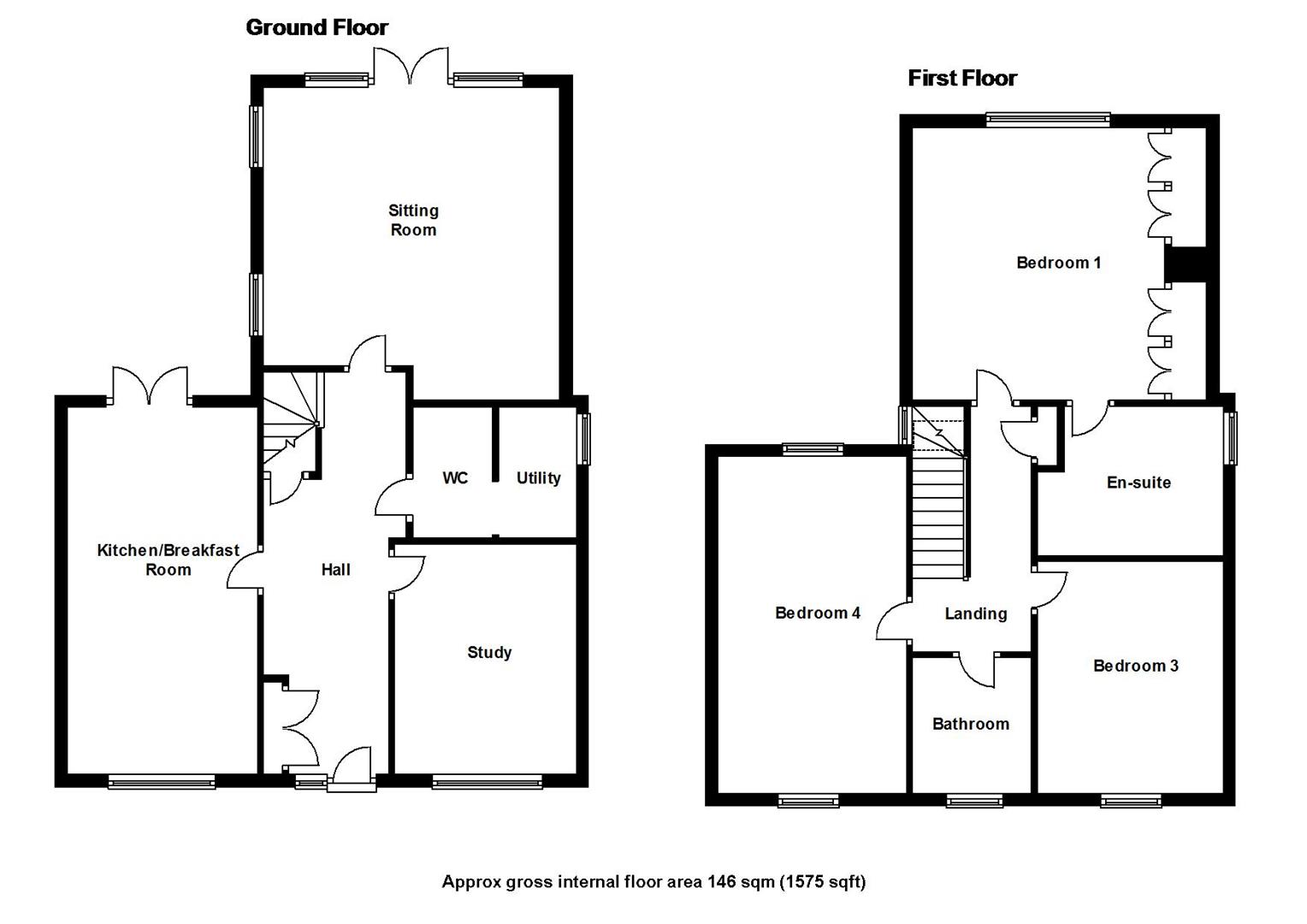3 Bedrooms Detached house to rent in London Road, Great Chesterford, Saffron Walden CB10 | £ 358
Overview
| Price: | £ 358 |
|---|---|
| Contract type: | To Rent |
| Type: | Detached house |
| County: | Essex |
| Town: | Saffron Walden |
| Postcode: | CB10 |
| Address: | London Road, Great Chesterford, Saffron Walden CB10 |
| Bathrooms: | 2 |
| Bedrooms: | 3 |
Property Description
A deceptively spacious, modern house offering well presented and well proportioned accommodation throughout. Ideally located within walking distance of the mainline railway station and M11 motorway. Available beginning of June. EPC Rating: B.
Ground Floor
Entrance Hall
Double glazed entrance door with adjoining, full height double glazed window and porch over, wood effect flooring, staircase rising to the first floor with understairs storage cupboard and built in coats cupboard.
Kitchen/Breakfast Room (5.97m x 3.07m (19'7 x 10'1))
Fitted with a range of base and eye level units with solid wood block worksurface over, stainless steel sink unit, four ring gas hob with glass and stainless steel extractor hood over, integrated oven and space for fridge/freezer, double glazed window to the front aspect and a pair of double glazed, double doors providing access and views onto the terrace and garden.
Sitting Room (5.05m x 4.78m (16'7 x 15'8))
Dual aspect room with a pair of double glazed, double doors with full height adjoining double glazed windows providing access and views onto the patio and garden, in addition are a pair of double glazed doors to the side aspect, contemporary multi fuel stove with glass hearth and wood effect flooring.
Cloakroom
Comprising low level WC and heated towel rail. Leading to:
Utility Room
Comprising work surface with space for washing machine and cupboard, sink unit, wall mounted gas fired boiler and obscure double glazed window to the side aspect.
Bedroom 4/Study (3.71m x 2.92m (12'2 x 9'7))
Double glazed window to the front aspect and wood effect flooring.
First Floor
Landing
Velux skylight providing natural lighting, access to the attic space and built in linen cupboard.
Bedroom 1 (4.47m x 4.27m (14'8 x 14))
Double glazed window to the rear aspect fitted with a range of built in wardrobes with hanging rail and shelving. Door to:
En Suite
Contemporary suite comprising panelled bath, independent large shower enclosure, wash hand basin, low level WC, heated towel rail and Velux skylight.
Bedroom 2 (5.44m x 3.23m (17'10 x 10'7))
Dual aspect room with double glazed windows to the front and rear aspects.
Bedroom 3 (3.78m x 2.84m (12'5 x 9'4))
Double glazed window to the front aspect.
Bathroom
Comprising panelled bath with independent shower over, low level WC, wash hand basin, heated towel rail and obscure double glazed window.
Outside
The property is set in an ideal location in particular for commuters, within walking distance of the main line railway station and also within easy access to the M11, Saffron Walden and Cambridge.
To the front of the property is a gravelled driveway providing ample off street parking with gravelled driveway to the side, please note that No.5a has vehicular access at the rear of No.5. To the rear of the property are two paved terraces, the garden is mainly laid to lawn with well stocked flower and shrub borders and timber shed.
Viewings
By appointment through the Agents.
Property Location
Similar Properties
Detached house To Rent Saffron Walden Detached house To Rent CB10 Saffron Walden new homes for sale CB10 new homes for sale Flats for sale Saffron Walden Flats To Rent Saffron Walden Flats for sale CB10 Flats to Rent CB10 Saffron Walden estate agents CB10 estate agents



.png)
