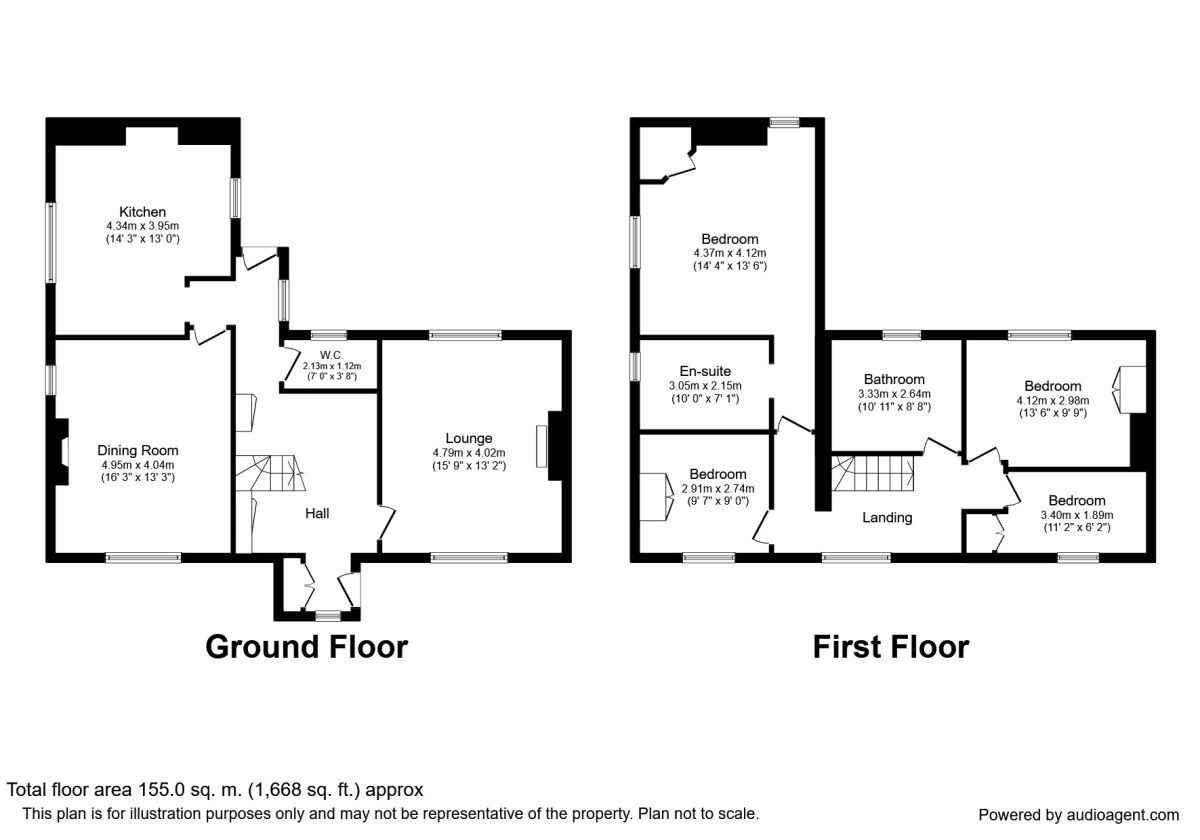4 Bedrooms Detached house to rent in Long Lane, Barnacre, Preston PR3 | £ 277
Overview
| Price: | £ 277 |
|---|---|
| Contract type: | To Rent |
| Type: | Detached house |
| County: | Lancashire |
| Town: | Preston |
| Postcode: | PR3 |
| Address: | Long Lane, Barnacre, Preston PR3 |
| Bathrooms: | 2 |
| Bedrooms: | 4 |
Property Description
***stunning character property with open views to the rear*** This fantastic farm house would make an ideal family home due to the space offered both internally and externally. The rear garden offered is a great place for adults to sit out and kids to play with no properties behind, just views over fields. Internally the property boasts excellent living space across two separate reception rooms ensuring there's plenty of space for the family. Internally the property has recently undergone several improvements by the landlord and is presented immaculately. Internal accommodation comprises; entrance hall, lounge, dining room, kitchen and WC. To the first floor are four bedrooms, master en suite and a further four piece bathroom suite. Externally the property offers excellent off street parking via driveway to the side large enough to cater for multiple vehicles. EPC Grade D. Call now to view
Entrance Hall
Storage cupboard. Tiled flooring. UPVC double glazed windows to side and rear aspects.
Lounge (3.91m x 4.60m)
Feature stone fireplace with oak mantle. Tiled flooring. UPVC double glazed windows to front and rear aspects.
Dining Room (3.96m x 4.88m)
Tiled flooring. UPVC double glazed windows to rear and side aspects.
Kitchen (3.94m x 4.27m)
Fitted with a range of wall, base and drawer units with complimentary work surfaces. Integrated extractor fan, dishwasher and washer. Multi-burner Flavel Milano stove. Sink with taps over. UPVC double glazed windows to side aspects.
Wc
Low-level Wc. Hand basin. Part tiled elevations. Tiled flooring. UPVC double glazed window to front aspect.
Landing
UPVC double glazed window to rear aspect.
Bedroom 1 (3.99m x 4.27m)
UPVC double glazed windows to front and side aspects.
En-Suite
Low-level Wc. Hand basin with vanity unit. Panelled bath. Walk in shower. Fully tiled. Heated towel rail. UPVC double glazed window to rear aspect.
Bedroom 2
Fitted wardrobes. UPVC double glazed window to front aspect.
Bedroom 3 (2.74m x 2.77m)
Fitted wardrobes. UPVC double glazed window to rear aspect.
Bedroom 4 (1.83m x 3.35m)
Fitted wardrobes. UPVC double glazed window to rear aspect.
Bathroom
Low-level Wc. Hand basin with vanity unit. Panelled bath. Walk in shower. Fully tiled. Heated towel rail. UPVC double glazed window to front aspect.
External
The rear of the property is a laid to lawn garden with outstanding views looking out over open countryside. The side of the property offers ample off street parking via a driveway suitable for multiple vehicles.
/8
Property Location
Similar Properties
Detached house To Rent Preston Detached house To Rent PR3 Preston new homes for sale PR3 new homes for sale Flats for sale Preston Flats To Rent Preston Flats for sale PR3 Flats to Rent PR3 Preston estate agents PR3 estate agents



.png)











