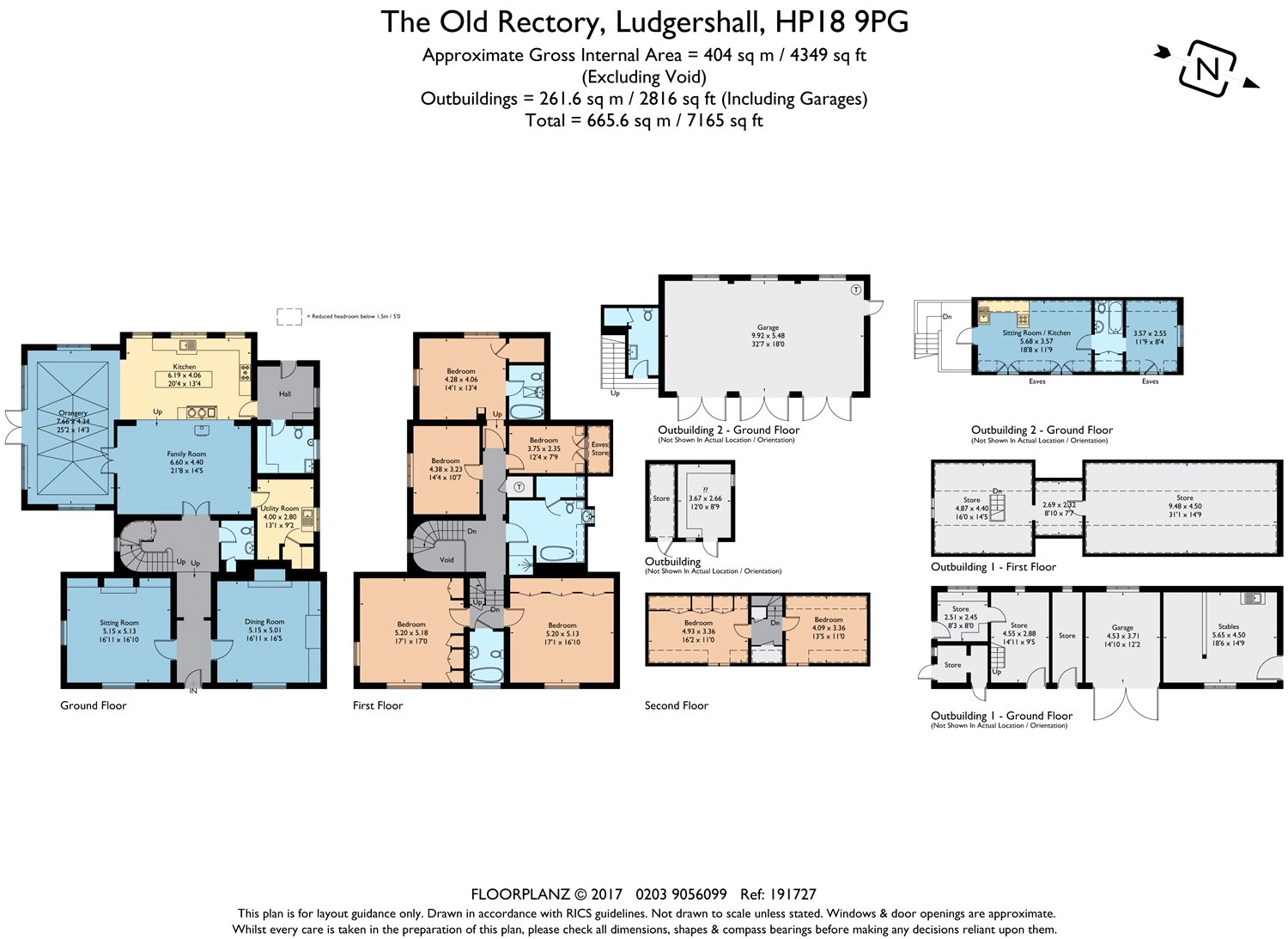7 Bedrooms Detached house to rent in Ludgershall, Aylesbury, Bucks HP18 | £ 1,442
Overview
| Price: | £ 1,442 |
|---|---|
| Contract type: | To Rent |
| Type: | Detached house |
| County: | Buckinghamshire |
| Town: | Aylesbury |
| Postcode: | HP18 |
| Address: | Ludgershall, Aylesbury, Bucks HP18 |
| Bathrooms: | 0 |
| Bedrooms: | 7 |
Property Description
Dating from the mid to late 18th century and listed Grade II, The Old Rectory is a well-proportioned family house in a private location on the edge of the village. The house benefits from an exceptional range of outbuildings including a range of garages, store, stables and a self-contained annex all set in exceptional gardens and grounds. Internally the house has a wealth of period features including original fireplaces, floors and a beautiful Georgian staircase. The house has been sensitively extended by the current owners to incorporate an ‘orangery’ which together with the kitchen/breakfast room and the family room provide wonderful open plan living but with the original Georgian reception rooms at the front of the house.
The beautifully landscaped gardens provide a private setting for the house and incorporate lawns interspersed with yew hedges, a large vegetable garden, natural pond with railed paddocks beyond. The landlord maintains the garden and pond but not the vegetable garden which will be covered if not required
Ludgershall is a popular village located on the Oxfordshire/Buckinghamshire borders characterised by its large village green and open aspects, the original settlement dates from the early 11th century. The village benefits from the 14th century St Mary the Virgin church a village pub and a village hall. It is conveniently located with access to some beautiful countryside with the village of Brill including its landmark windmill and excellent public houses and restaurants including ‘The Pointer’ voted England’s top public house by The Sunday Times only 2 miles away.
Bicester approximately 7 miles away has two railway stations on the Chiltern line with trains to
London Marylebone taking from 44 minutes. The town has an excellent range of day-to-day amenities and Bicester Village with its 130 luxury boutiques. Road access via the A41 and the M40 is excellent with Oxford less than 15 miles away and Aylesbury less than 14 miles away.
Schooling is well catered for primary schooling at nearby Brill 2 miles away and secondary
schooling at Waddesdon less than 5 miles away. Private preparatory and public schools at Ashfold and Oxford and the grammar school in Aylesbury are all readily accessible.
Brill 2 miles, Bicester 7.2 miles, Thame 9 miles, Haddenham & Thame Parkway 10.2 miles, Oxford (Summertown) 14.5 miles, M40 J8 11 miles, London via M40 59 miles, Bicester Village to Marylebone from 44 mins, Haddenham & Thame Parkway to Marylebone from 41 mins
Other Item / Description
Stone and wood floor with understairs cupboard
Reception
Wood floor with open fireplace and fitted cupboards
Reception
Wood floor with wall to wall fitted cupboards and open fireplace with marble surround
Kitchen
Stone floor with underfloor heating. Range of wall and base units, central island with breakfast bar and drawers below, Wolf range gas cooker, dishwasher, electric Aga with warming plate. From the dining area are French doors to the terrace. There is a living area next to the dining area. Next to the kitchen is a further living area with a wood floor and open wood burning stove
Other Item / Description
Orangery
Cloakroom
Wood floor with WC and hand basin. Large safe
Utility Room
Ceramic sink and drainer, washing machine, fridge/freezer and shelved larder cupboard
Other Item / Description
Stone tiled floor with underfloor heating. WC, hand basin, Belfast sink, fitted cupboard and shelves
Other Item / Description
Stone tiled floor with underfloor heating
Other Item / Description
Wood floor. Storage cupboard
Bedroom
Fitted shelving unit. Walk in wardrobe with shelves
Bathroom
Wood floor. Roll top bath, hand basin, WC and heated towel rail
Bedroom
Wood floor with wall to wall fitted cupboards
Bedroom
Wood floor with triple fitted cupboard with hanging rails and drawers. Further double fitted cupboard with drawers and shelves
Bedroom
Fitted desk with shelves
Bedroom
Single with under eave storage
Bathroom
Wood floor with roll top bath, shower cubicle, WC, hand basin with storage below, heated towel rail. Shelved airing cupboard
Bathroom
Wood floor. Roll top bath, hand basin, WC, heated towel rail and built in shelves
Other Item / Description
Wood floor with built in wardrobe
Bedroom
Wood floor
Bedroom
Wood floor with range of fitted cupboards
Garden
Beautiful, fully maintained gardens with natural pond and summer house, vegetable garden (not maintained by landlord), outside terrace and lawns
Garage
Triple garage and single garage
Other Item / Description
Situated above the triple garage, the apartment has a kitchen/sitting room, double bedroom and bathroom
Other Item / Description
Wood store, store with loft access via a staircase, 2 further stores
Other Item / Description
Aylesbury Vale DC, Band G
Property Location
Similar Properties
Detached house To Rent Aylesbury Detached house To Rent HP18 Aylesbury new homes for sale HP18 new homes for sale Flats for sale Aylesbury Flats To Rent Aylesbury Flats for sale HP18 Flats to Rent HP18 Aylesbury estate agents HP18 estate agents



.png)











