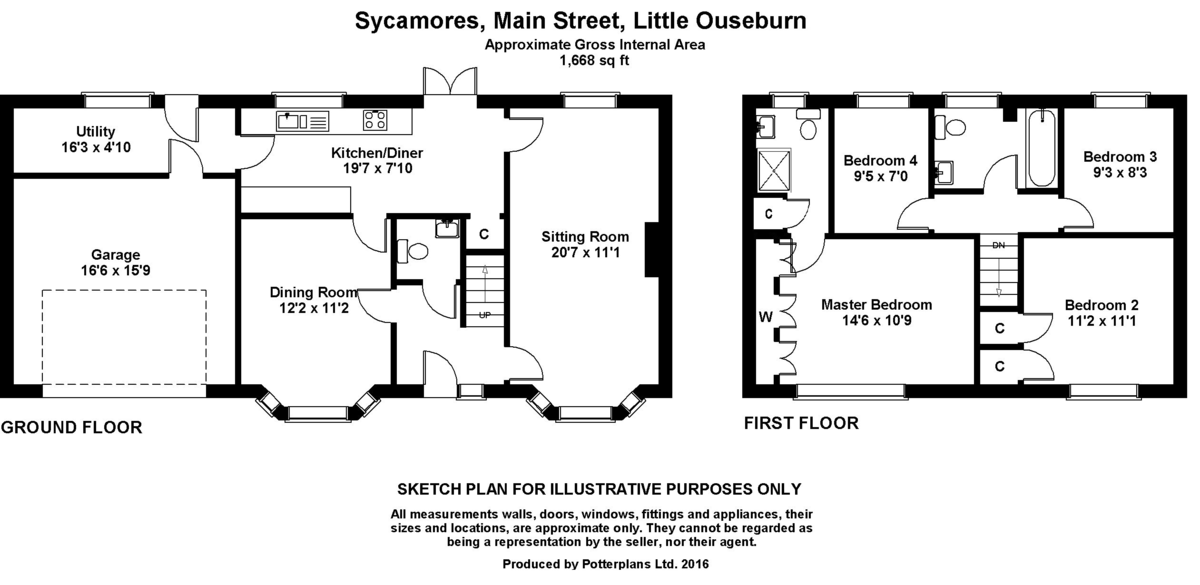4 Bedrooms Detached house to rent in Main Street, Little Ouseburn, York YO26 | £ 346
Overview
| Price: | £ 346 |
|---|---|
| Contract type: | To Rent |
| Type: | Detached house |
| County: | North Yorkshire |
| Town: | York |
| Postcode: | YO26 |
| Address: | Main Street, Little Ouseburn, York YO26 |
| Bathrooms: | 2 |
| Bedrooms: | 4 |
Property Description
Main street
little ouseburn, york, YO26 9TG
A modern detached 4 bedroomed family home revealing spacious and well proportioned rooms with outstanding rural views and child friendly gardens
Covered Storm Porch, Reception Hall with Cloakroom/WC, Sitting Room, Separate Dining Room, Fitted Kitchen/Breakfast Room, Utility Room.
First Floor Landing, Master Bedroom, En Suite, 3 Further Bedroom, Family Bathroom
Outside, Generous Private Front Garden, Ample Offstreet Parking, Double Garage and A Good Sized Orchard Rear Garden with Maturing Borders and Open Countryside Views
Mileages: York - 13 miles, Harrogate - 14.5 miles, Leeds - 29 miles (Distances Approximate).
Covered storm porch Panelled entrance door with side glazed window. Reception hall with cloakroom/WC white suite comprising wall hung wash hand basin, low suite WC. Stairs rising to the first floor. Sitting room 20' 7" x 11' 1" Double glazed bay window to the front gardens and double glazed window to the rear with countryside views, open fire with feature surround not in use. Dining room 12' 2" x 11' 2 Double glazed bay window to the front garden.
Kitchen/breakfast room 19' 7" x 7' 10" having fine views overlooking the gardens and towards farmland. Comprehensively fitted with a range of beech fronted cupboards with under unit lighting and drawer floor units, complemented by preparatory work surfaces, tiled midrange incorporating stainless steel sink and drainer, Range-master oven, fridge, dishwasher, modern vertical radiator, double glazed window and French doors opening onto the rear garden, door to utility room 19' 7" x 4' 10" Double glazed window and personal door to the rear garden, door to garage, washing machine, dryer, further work surfaces and cupboards
first floor landing, master bedroom 14' 6" x 10' 9" double glazed window to the front, extensive built in wardrobes, door to en-suite Double glazed window to the rear aspect, pedestal wash hand basin, low level WC, shower cubicle, part tiled walls, built in airing cupboard. Bedroom 2 11' 2" x 11' 1" Double glazed window to the front, two built in storage cupboards. Bedroom 3 9' 3" x 8' 2" Double glazed window to the rear, loft access, radiator. Bedroom 4 7' x 9' 5" Double glazed window to the rear. Family bathroom double glazed window to rear aspect with impressive open countryside views, white suite comprising of a panelled bath with shower over, low level wc, pedestal wash hand basin, part tiled walls, large mirror.
Outside The front garden is approached via a 5 bar timber gate opening to a long sweeping driveway providing ample off street parking and good sized garden which is mainly laid to lawn with mature borders providing good privacy.
The rear garden has a stunning open aspect across open countryside mainly laid to lawn with a variety of fruit trees and patio. Double Garage with an electric up and over door, power and lighting. Viewing highly recommended to fully appreciate.
Gardener is included to cut the hedges.
Postcode
YO61 4RF.
Council tax band – F
Tenure
Freehold.
Services
With mains electricity, mains water supply, mains drainage and oil fired central heating.
Directions
Upon entering the village off the B6265
(Green Hammerton to Boroughbridge road) continue Main Street where the property will be on your left hand side highlighted by one of our to let boards.
Viewing
Strictly by prior appointment through the letting agents, Williamsons
Tel: Email:
Tenant referencing fees
With the completed referencing forms, Williamsons will require payment of the agency referencing fees i.E. £210.00 including VAT from the first applicant and £90.00 including VAT for each additional applicant or guarantor.
Property Location
Similar Properties
Detached house To Rent York Detached house To Rent YO26 York new homes for sale YO26 new homes for sale Flats for sale York Flats To Rent York Flats for sale YO26 Flats to Rent YO26 York estate agents YO26 estate agents



.png)










