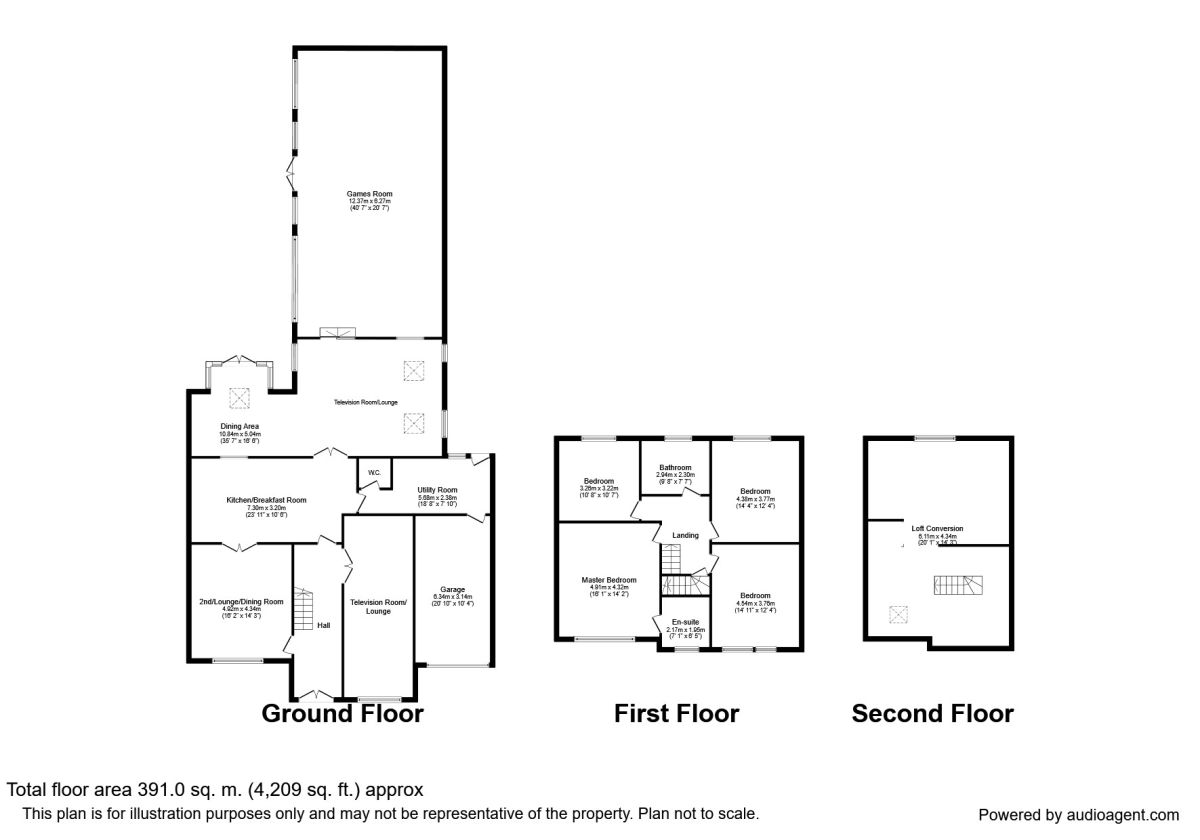5 Bedrooms Detached house to rent in Mains Lane, Poulton-Le-Fylde FY6 | £ 392
Overview
| Price: | £ 392 |
|---|---|
| Contract type: | To Rent |
| Type: | Detached house |
| County: | Lancashire |
| Town: | Poulton-Le-Fylde |
| Postcode: | FY6 |
| Address: | Mains Lane, Poulton-Le-Fylde FY6 |
| Bathrooms: | 0 |
| Bedrooms: | 5 |
Property Description
Here is a rare opportunity to reside in a home with a prestige that exemplifies the very nature of Mains Lane itself. Living space in abundance aswell as five double bedrooms allow room for the largest of families to live comfortably. Externally you'll find parking to the front for a fleet of vehicles and a garden that stretches into the distance (Not to worry, there is a gardener on hand!) Views that stretch from Skippool Creek to The Shard in Hambleton and on a clear day you can see across to the Lake District. As private as it is, you are still only a short distance to Poulton centre with all the school catchment, nightlight and restaurants that has to offer. The addition of an enormous Games Room to the rear provides something unique as it can be used to however far you can stretch your imagination. This property is available immediately so call now to arrange your viewing as a property of this magnitude is sure not to stay around for long - EPC = D
Entrance Hall
Glazed Double entrance doors to hallway, radiator, wooden floor, spotlights, door to understairs storage cupboard.
Lounge (6.43m x 3.73m)
Entered through large Glazed Hardwood doors on cathedral hinges, dg UPVC window to front, two radiators, TV point with wall mounted TV, two sets of opposing wall lights, wood floor.
Dining Room (4.32m x 4.90m)
Dg UPVC window to front, Glazed Hardwood double doors to kitchen at rear, two desk spaces in side corners, ceiling light, wall lights, radiator, carpeted floor.
Kitchen (3.20m x 7.29m)
Access from Dining Room and Entrance Hall, large double oven with grill hatch, five ring gas hob with extractor over, Belfast sink with mixer tap, draining board to both sides, wall mounted microwave, integrated fridge freezer, range of matching wall and base units, breakfast bar, separate display unit. CCTV screen monitor, wood floor, spotlights, wood floor, open window space through to Family Room. Door to Utility Room.
Utility Room (2.44m x 4.06m)
Dg UPVC window panel and door to rear, space for fridge freezer, space for washing machine, space for tumble drier, internal door to integral garage, sink with drainer, spotlights, wood floor, radiator. Door to Downstairs WC.
Downstairs WC (1.42m x 1.30m)
WC, wash basin, towel heater, tiled floor and walls, extractor, ceiling spotlights.
Family Room (5.03m x 10.85m)
Glazed Hardwood double doors on cathedral hinges from Kitchen through to Family Room. Two radiators. Dg UPVC windows and french doors to rear, two dg UPVC windows to side of chimney breast on side wall, velux window above, dg UPVC sliding doors to Games Room. Log Burner, open internal window space looking back through to kitchen, carpeted floor.
Games Room (6.25m x 12.40m)
Dg UPVC windows and dg UPVC french doors across side wall to garden. Tiled floor. Wood panel walls and ceiling. Two skylights. Two built in storage sheds. Log burner, upright wall radiator.
First Floor Landing
Carpeted floor, spotlights, doors to:-
Master Bedroom (4.32m x 4.93m)
Dg UPVC window to front, radiator. Large fitted wardrobes to side wall with television space inset. Matching headboard and bedside table units to opposing wall, chandelier light fitting, carpeted floor, door to ensuite.
En-Suite (2.11m x 1.96m)
Dg UPVC window to front, radiator. WC, wash basin, double shower with rainforest attachment, tiled walls, ceiling light.
Bedroom 2 (3.76m x 4.32m)
Dg UPVC window to rear overlooking rear garden and views, radiator, ceiling light, fitted wardrobes and bedside units, carpeted floor.
Bedroom 3 (3.25m x 3.23m)
Dg UPVC window to rear overlooking rear garden and views, radiator, feature wall, built in cupboard in corner, ceiling light, carpeted floor.
Bedroom 4 (3.73m x 4.55m)
Dg UPVC window to front, built in children's cupboards in corners, TV point, radiator, laminate floor, two ceiling lights.
Bathroom (2.92m x 2.29m)
Dg UPVC Opaque window to rear, tiled floor and walls. WC, wash basin with waterfall tap, walk-in double shower with rainforest head attachment, bath with tv inset into wall, spotlights, ceiling speakers, towel heater.
Bedroom 5 (6.12m x 8.28m)
Large bedroom with dressing area, dg UPVC window to rear overlooking fields and views out across as far as the Lake District, three hanging spotlights, storage cupboards built into eves, fitted wardrobes to back wall, TV point with stand, office area, carpeted floor.
Integral Garage (3.12m x 6.32m)
Up and over door, power and lighting, boiler, ceiling light, additional shelving for storage.
External
Indian Stone patio accessed via Family Room or Games Room, raised pound with Indian Stone surround and shrub borders, storage shed behind rear of Games Room, mainly laid to lawn at rear, open views over fields for miles to rear. Childrens swingset in rear garden also.
/8
Property Location
Similar Properties
Detached house To Rent Poulton-Le-Fylde Detached house To Rent FY6 Poulton-Le-Fylde new homes for sale FY6 new homes for sale Flats for sale Poulton-Le-Fylde Flats To Rent Poulton-Le-Fylde Flats for sale FY6 Flats to Rent FY6 Poulton-Le-Fylde estate agents FY6 estate agents



.png)


