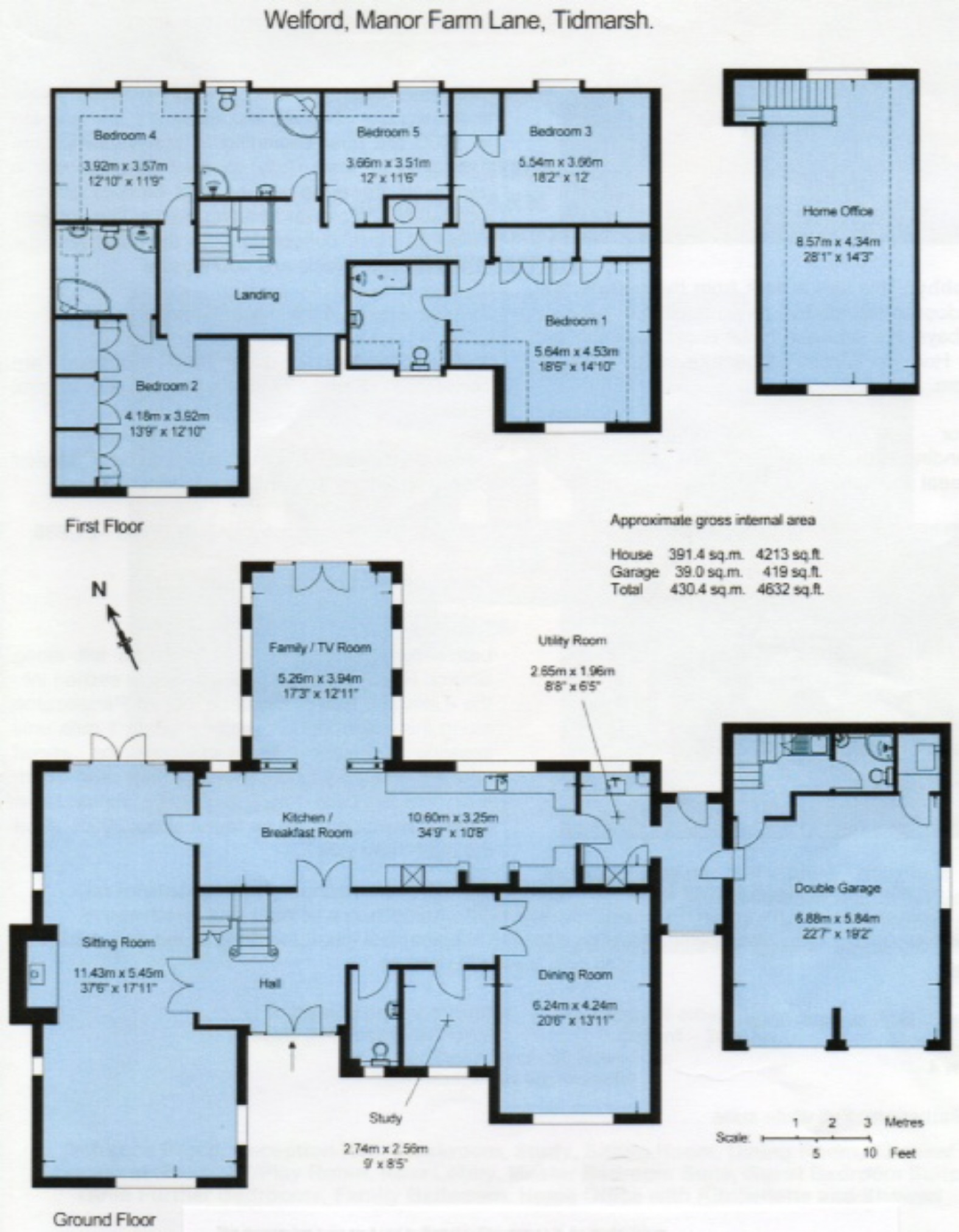5 Bedrooms Detached house to rent in Manor Farm Lane, Tidmarsh, Reading RG8 | £ 865
Overview
| Price: | £ 865 |
|---|---|
| Contract type: | To Rent |
| Type: | Detached house |
| County: | Berkshire |
| Town: | Reading |
| Postcode: | RG8 |
| Address: | Manor Farm Lane, Tidmarsh, Reading RG8 |
| Bathrooms: | 0 |
| Bedrooms: | 5 |
Property Description
An imposing, five bedroom, detached family residence with excellent proportions. This property is built to a particularly high specification with many attractive internal features and is set in professionally landscaped gardens.
Delightful views over open countryside to both the front and rear. Conveniently located for Pangbourne (1.5 miles approx.); Reading (6 miles approx.); Theale (junction 12 of the M4 - 2.5 miles approx.); Oxford (22 miles approx.) and central London (50 miles approx.)
Tidmarsh is a small West Berkshire village just over a mile from Pangbourne with its own Church, public house and village green. The picturesque countryside is renowned for its diverse rural scenery and is ideal for walking, riding and cycling pursuits. The area is well served with a range of private schools and sporting facilities are available at nearby Bradfield College and water sports facilities in the near vicinity.
Welford was completed towards the end of 2004 and is now offered in excellent condition with landscaped and stocked gardens.
Reception Hall
Spacious with ornate turning staircase in natural oak rising to the first floor landing.
Cloakroom
White suite combing low flush WC and Wash hand basin.
Study
Double glazed window to front over looking front garden.
Triple Aspect Sitting Room (37'6x17'11 (11.43m x 5.46m))
Double glazed windows to 2 sides and French doors lead to the rear garden. Exposed brick Inglenook fireplace with concealed lights and fitted with a cast iron wood burning stove.
Dining Room (Front Aspect) (20'9x13'11 (6.32m x 4.24m))
Double glazed window to front. Spacious room.
Kitchen/Breakfast Room (34'9x10'8 (10.59m x 3.25m))
Open plan to TV/Family Room. Extensively fitted in cream painted base and wall units with dark granite roll edge working surfaces with inset sink unit, a "Rangemaster" cooking range in decorated alcove, lit by an abundance of low voltage spotlights and under lighters to the wall units. Ceramic floor tiling runs the full length through to the breakfast area and attractive exposed brick and stained timbered dividers to the family room.
Tv Room/Family Room (17'3x12'11 (5.26m x 3.94m))
Vaulted ceiling with windows on two sides and french doors overlooking the rear gardens .Stained exposed ceiling. Timbers.
Utility Room (11'8x6'5 (3.56m x 1.96m))
Fitted units with sink unit. Washing machine. Tumble dryer. Fridge. Freezer. Large larder cupboards.
Rear Lobby
This has a door from the rear garden and internal door to the garage giving access to the twin parking bays, the separate boiler room and staircase to the home office, kitchenette and shower/cloakroom.
Home Office (28'1x14'3 (8.56m x 4.34m))
Double glazed window to front and rear.
Kitchenette
Cupboards. Stainless steel inset sink unit. Worktops.
Downstairs Shower Room
Corner shower unit. Pedestal wash hand basin. Low level WC.
Main House First Floor Landing
Large with feature deep bay window with window seat and light.
Master Bedroom Suite (18'5x14'10 (5.61m x 4.52m))
Double glazed window to front. Built in double wardrobes. Door to En Suite.
En Suite
White suite comprising large shower unit. Pedestal wash hand basin. Low flush WC. Double glazed window to front.
Guest Suite/Bedroom 2 (13'9x12'10 (4.19m x 3.91m))
Double glazed window to front. Range of deep fitted double wardrobes. Door to En Suite.
En Suite
White suite comprising of Corner shower cubicle. Corner bath with mixer taps and hand shower attachment. Pedestal wash hand basin. Low level WC.
Bedroom 3 (16'2x12'0 (4.93m x 3.66m))
Double glazed window to rear. Built in deep fitted cupboard.
Bedroom 4 (12'10x11'9 (3.91m x 3.58m))
Double glazed window to rear.
Bedroom 5 (12'0x11'6 (3.66m x 3.51m))
Double glazed window to rear.
Family Bathroom
Full white suite comprising of Corner white bath. Corner separate shower cubicle. Wash hand basin. Low flush WC. Double glazed window to rear.
Garage (22'7x19'2 (6.88m x 5.84m))
Double width garage with twin electrically operated up and over doors.
Rear Garden
Professionally landscaped stocked.
Frontage
Off street parking for up to 6 cars.
You may download, store and use the material for your own personal use and research. You may not republish, retransmit, redistribute or otherwise make the material available to any party or make the same available on any website, online service or bulletin board of your own or of any other party or make the same available in hard copy or in any other media without the website owner's express prior written consent. The website owner's copyright must remain on all reproductions of material taken from this website.
Property Location
Similar Properties
Detached house To Rent Reading Detached house To Rent RG8 Reading new homes for sale RG8 new homes for sale Flats for sale Reading Flats To Rent Reading Flats for sale RG8 Flats to Rent RG8 Reading estate agents RG8 estate agents



.gif)











