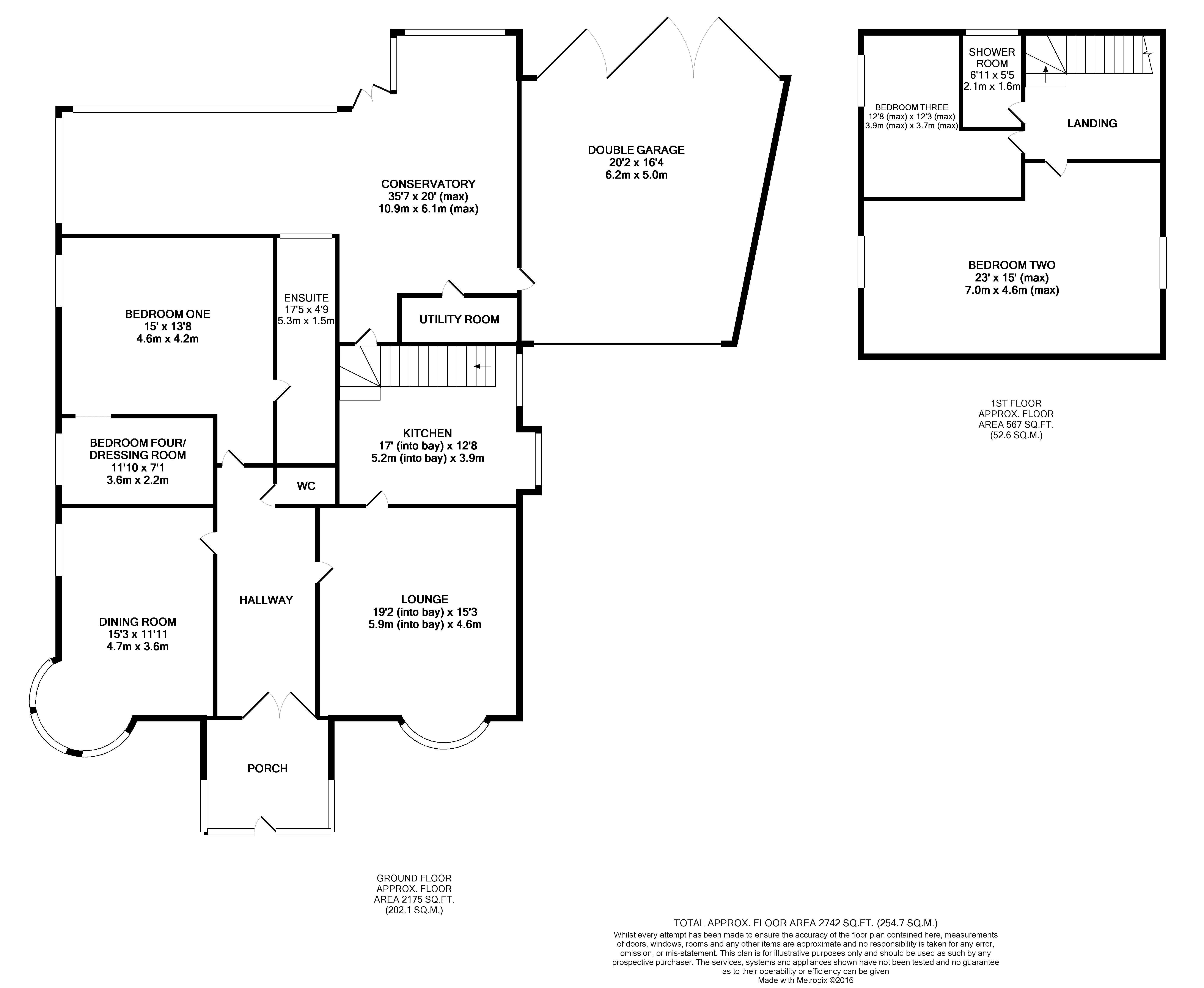3 Bedrooms Detached house to rent in Marsh Road, Thornton FY5 | £ 230
Overview
| Price: | £ 230 |
|---|---|
| Contract type: | To Rent |
| Type: | Detached house |
| County: | Lancashire |
| Town: | Thornton-Cleveleys |
| Postcode: | FY5 |
| Address: | Marsh Road, Thornton FY5 |
| Bathrooms: | 2 |
| Bedrooms: | 3 |
Property Description
Beautifully presented unique three/four bedroom detached property to rent on Marsh Road in Thornton.
The property is set on a large plot with beautiful landscaped gardens perfect for an avid gardener, it benefits from three large reception rooms, a contemporary kitchen, master bedroom with en-suite and briefly comprises; entrance porch, hallway, lounge, dining room, kitchen, utility, conservatory, downstairs wc, three bedrooms, master bedroom with en-suite and dressing room which could be converted into a fourth bedroom, wet room, double garage and beautiful extensive gardens.
Viewing highly recommended.
One pet considered
One month's deposit, one month rent required in advance.
Application Fee - £30 per individual application. £30.00 Guarantor fee if required.
£125 administration fee payable upon successful application only.
Ground floor
porch
Wooden double glazed leaded door to front aspect, wooden double glazed leaded windows to front and side aspects, tiled flooring, meter cupboard, radiator.
Hallway
Wooden French doors to the front aspect and radiator.
Lounge
19`1` x 15`2` (5.85m into bay x 4.64m)
Wooden double glazed leaded bay window to the front aspect, wooden double glazed leaded window to side aspect, real flame coal effect gas fire set in a tiled hearth and wooden surround, two radiators.
Dining room
15`2` x 11`8` (4.65m x 3.62m)
Wooden double glazed leaded feature bay window to the front aspect, wooden double glazed leaded window to side aspect, real flame log effect gas fire and two radiators.
Downstairs W.C
Low flush w.C, wall mounted hand basin.
Bedroom one
16`9` x 14`9` (5.17m x 4.56m)
Wooden double glazed leaded window to the side aspect, downlights, radiator, leading to bedroom four/ dressing room..
Dressing room/ bedroom four.
10`3` x 7`0 (3.61m x 2.15m)
Wooden double glazed leaded window to the side aspect, built in wardrobes and radiator. Currently used as a dressing room.
Ensuite
Wooden double glazed leaded opaque window to the rear aspect, sunken Jacuzzi corner bath with shower over, cabinet wash hand basin, wet room with overhead shower with hand held shower, chrome heated towel rail, underfloor heating, tiled floor and walls .
Kitchen
17`2` x 12`6` (5.19m x 3.85m)
Wooden double glazed leaded bay window to the side aspect, fitted kitchen with a range of wall and base units and complementary work surfaces, one and half bowl sink and drainer with mixer tap, integrated double electric oven, four ring induction hob with extractor over, integrated fridge freezer microwave oven and dishwasher, stairs leading to the first floor with storage under, tiled floor
Conservatory
35`5` x 20`1` (10.85m x 6.10m)
UPVC double glazed windows to all aspects, multi fuel log burner, wood effect laminate flooring and storage cupboard.
Utility room
Plumbed for washing machine, wall mounted boiler.
First floor
landing
Storage cupboard
Bedroom two
22`9` x 14`9` (7.00m x 4.57m)
Two wooden double glazed velux windows to the side aspects, under eaves storage and two radiators.
Bedroom three
12`2` x 9`6` (3.74m x 2.93m)
Wooden double glazed velux windows to the side aspect and radiator.
Wet room
Wooden double glazed leaded opaque window, walk in electric shower cubical, pedestal wash hand basin, low flush w.C, tiled walls, under floor heating and radiator.
External
front
Sweeping gravelled driveway leading to the garage, laid to lawn area, with plants and trees in surrounding boarders.
Rear
Extensive rear private garden, mature trees and bushes, Indian stone patio area, two greenhouses, pond, vegetable patch, potting shed, Pagoda access via a wooden bridge over a water feature, additional parking to the rear of the garage.
Double garage
20`2` x 16`3`(6.15m x 4.98m)
Remote control door to front aspect, wooden double doors to rear, power and lighting
Property Location
Similar Properties
Detached house To Rent Thornton-Cleveleys Detached house To Rent FY5 Thornton-Cleveleys new homes for sale FY5 new homes for sale Flats for sale Thornton-Cleveleys Flats To Rent Thornton-Cleveleys Flats for sale FY5 Flats to Rent FY5 Thornton-Cleveleys estate agents FY5 estate agents



.jpeg)

