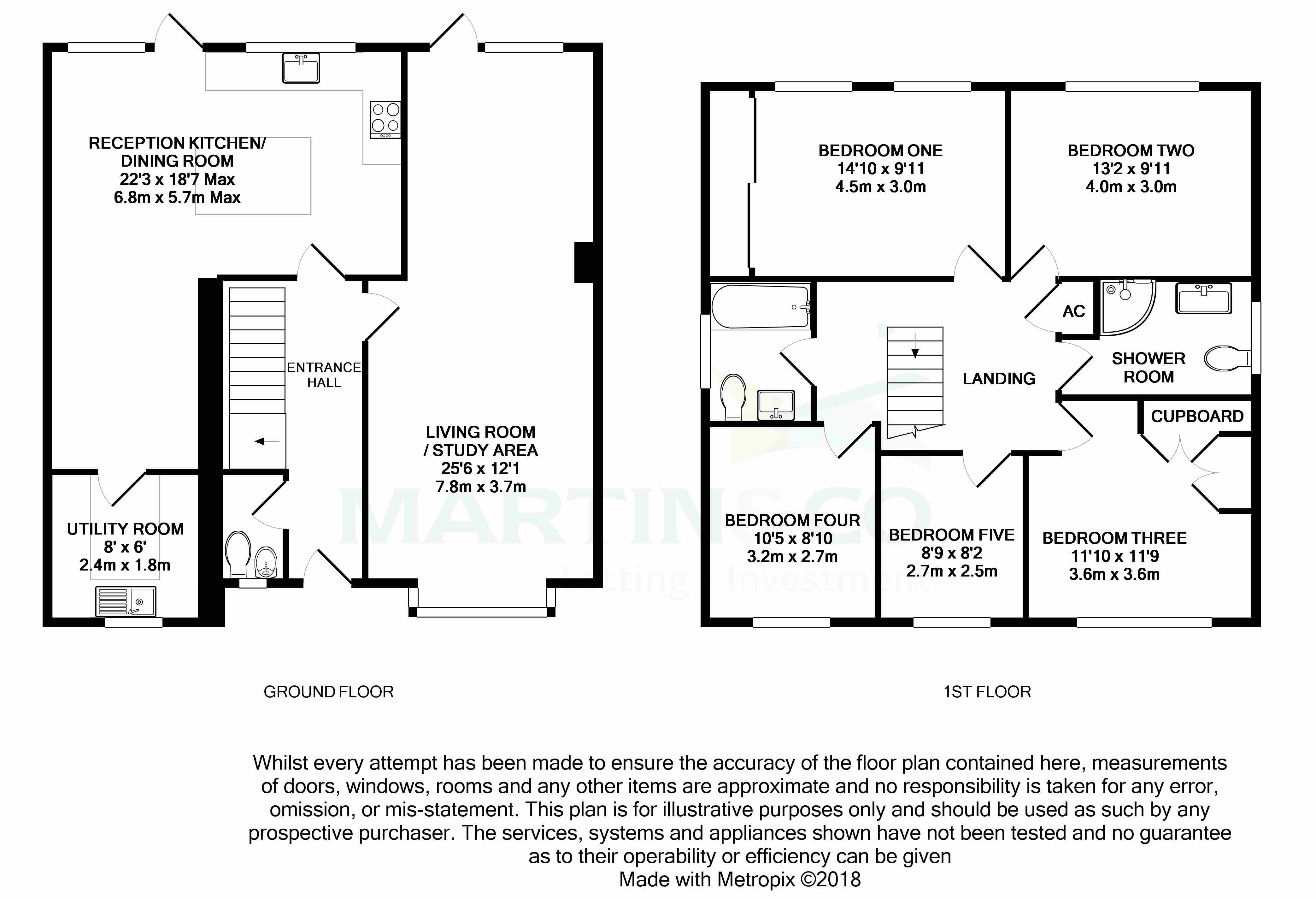5 Bedrooms Detached house to rent in Mead Hatchgate, Hook RG27 | £ 392
Overview
| Price: | £ 392 |
|---|---|
| Contract type: | To Rent |
| Type: | Detached house |
| County: | Hampshire |
| Town: | Hook |
| Postcode: | RG27 |
| Address: | Mead Hatchgate, Hook RG27 |
| Bathrooms: | 2 |
| Bedrooms: | 5 |
Property Description
A beautifully presented five bedroom detached family home, located in a quiet cul-de-sac in Hook.
Comprising five bedrooms, bathroom and shower room, 25' living room, 22' Kitchen/Breakfast room, separate utility room and
cloakroom. Outside there is a well maintained and enclosed rear garden with large storage shed and timber pergola.
The front is mainly laid to lawn with driveway parking.
Hall Laminate floor, radiator and stairs to the landing.
Cloakroom Front aspect double glazed window, low-level WC, hand basin, radiator and laminate floor.
Lounge / dining room 25' 6" x 12' 1" (7.8m x 3.7m) Front and rear aspect double glazed windows, laminate floor, two radiators and double glazed door to the garden.
Kitchen / breakfast room 22' 3" x 18' 7" (6.8m x 5.7m) Rear aspect double glazed windows, double glazed door to the garden, a range of eye and base level storage units with rolled edge work surfaces, integrated oven, 4 ring electric hob with extractor hood over, free standing fridge/freezer, additional freezer unit, dishwasher, laminate floor, three radiators, laminate flooring and door to the utility room.
Utility room 8' 0" x 6' 0" (2.44m x 1.83m) Front aspect double glazed window, a range of eye and base level storage units with rolled edge work surfaces, tumble dryer, washing machine and tiled floor. There is also a stainless steel sink unit and chrome towel rail.
Landing Galleried landing, laminate floor, airing cupboard and loft access.
Bedroom one 14' 10" x 9' 11" (4.5m x 3.0m) Two rear double glazed windows, triple fitted wardrobe, laminate floor and two radiators.
Bedroom two 11' 10" x 11' 9" (3.6m x 3.58m) Front aspect double glazed windows, two wardrobes, laminate floor and radiator.
Bedroom three 13' 2" x 9' 11" (4.0m x 3.0m) Rear aspect double glazed window, laminate floor and radiator.
Bedroom four 10' 5" x 8' 10" (3.18m x 2.69m) Front aspect double glazed window, radiator and laminate flooring.
Bedroom five 8' 9" x 8' 2" (2.7m x 2.5m) Front aspect double glazed window, laminate flooring and radiator.
Bathroom 7' 5" x 5' 6" (2.26m x 1.68m) Side aspect double glazed window, bath with shower over, low-level WC, hand basin, chrome towel radiator, tiled floor and fully tiled walls.
Shower room 10' 5" x 6' 2" (3.18m x 1.88m) Side aspect window, large enclosed shower cubicle, hand basin, low-level WC, radiator, tiled floor and tiled walls.
Outside To the front of the property there is a garden, mostly laid to lawn, with driveway parking for several cars.
To the rear of the property, there is a large enclosed garden with patio area adjacent to the property, large storage shed, and side access to the front of the property.
References Minimum household income required to pass referencing is £51,000 per annum
fees Set up Fee £360
Deposit £1,961.54
Inventory Make £204
Property Location
Similar Properties
Detached house To Rent Hook Detached house To Rent RG27 Hook new homes for sale RG27 new homes for sale Flats for sale Hook Flats To Rent Hook Flats for sale RG27 Flats to Rent RG27 Hook estate agents RG27 estate agents



.png)
