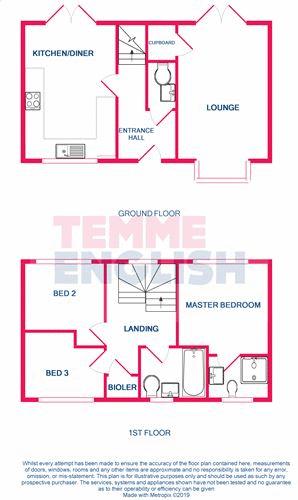3 Bedrooms Detached house to rent in New Farm Road, Stanway CO3 | £ 265
Overview
| Price: | £ 265 |
|---|---|
| Contract type: | To Rent |
| Type: | Detached house |
| County: | Essex |
| Town: | Colchester |
| Postcode: | CO3 |
| Address: | New Farm Road, Stanway CO3 |
| Bathrooms: | 2 |
| Bedrooms: | 3 |
Property Description
Offered To Let is this modern three bedroom detached property situated in the heart of Stanway. With a Large lounge, kitchen/diner, cloakroom, family bathroom, plus En suite shower room to the master bedroom this home would suit any up and coming family. The home also benefits from have two parking spaces with the aid of a carport, maintenance free and fully enclosed rear garden and is situated close by to all the local schools.
Entrance Hallway
Front entry door, tiled flooring, radiator, thermostat set to wall, stairs to first floor, doors:
Cloakroom (5' 0'' x 2' 9'' (1.52m x 0.84m))
Two piece suite comprising of Low level W/C, wall mounted sink, radiator, tiled flooring.
Lounge (17' 9'' x 10' 2'' (5.41m x 3.10m))
Upvc double glazed box bay window to front wooden laminated flooring, radiator, Tv point, French doors to rear garden.
Kitchen/Diner (15' 0'' x 10' 2'' (4.57m x 3.10m))
Upvc double glazed window to front, fitted worktop surfaces with cupboards and draws beneath with eye level cupboards above, inset sink unit, fitted double oven and hob, integrated fridge/freezer, integrated dish washer, space for washing machine, tiled flooring, radiator, French doors to rear garden
Landing
Upvc double glazed window to rear, airing cupboard with cylinder, doors to:
Master Bedroom (10' 4'' x 10' 2'' (3.15m x 3.10m))
Upvc double glazed window to rear, wooden laminated style flooring, radiator, fitted wardrobes, door to:
En-Suite Shower Room (6' 4'' x 4' 5'' (1.93m x 1.35m))
Upvc double glazed window to front, three piece suite comprising of low level w/c, pedestal wash hand basin, shower cubicle, radiator.
Bedroomm Two (8' 7'' x 7' 9'' (2.61m x 2.36m))
Upvc double glazed window to rear, radiator, wooden laminated style flooring.
Bedroom Three (8' 6'' x 7' 3'' (2.59m x 2.21m))
Upvc double glazed window to front, radiator, wooden laminated style flooring.
Family Bathroom (6' 7'' x 5' 6'' (2.01m x 1.68m))
Upvc double glazed window to front, three piece suite comprising of low level w/c, pedestal wash hand basin, panelled bath with mixer taps and shower attachment, part tiled walls, heated towel radiator.
Rear Garden (29' 0'' x 22' 0'' (8.83m x 6.70m))
Commences from paved patio leading to an Astro turfed rear garden for low maintenance, panelled fence surround, panelled gate to side.
Drivewy
Parking off street for two cars, with part of this covered by a carport.
Property Location
Similar Properties
Detached house To Rent Colchester Detached house To Rent CO3 Colchester new homes for sale CO3 new homes for sale Flats for sale Colchester Flats To Rent Colchester Flats for sale CO3 Flats to Rent CO3 Colchester estate agents CO3 estate agents



.png)









