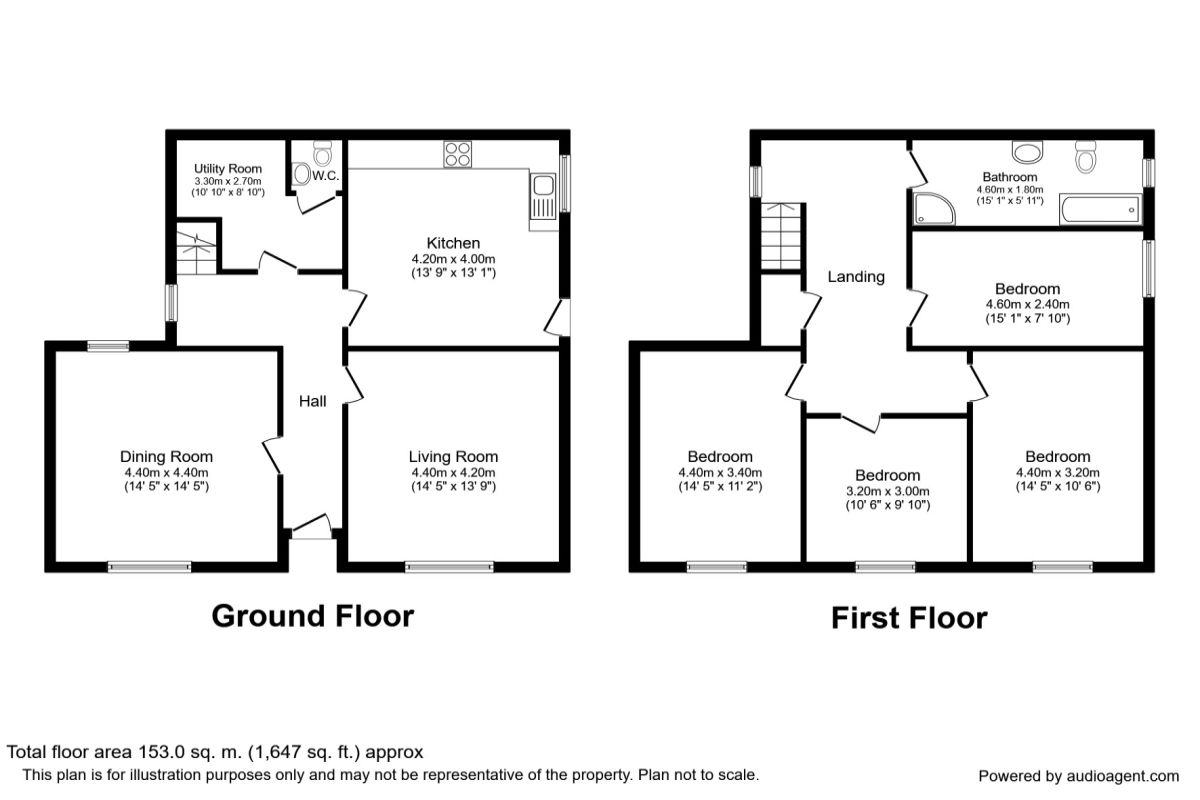4 Bedrooms Detached house to rent in Newton Road, Tollerton, York YO61 | £ 242
Overview
| Price: | £ 242 |
|---|---|
| Contract type: | To Rent |
| Type: | Detached house |
| County: | North Yorkshire |
| Town: | York |
| Postcode: | YO61 |
| Address: | Newton Road, Tollerton, York YO61 |
| Bathrooms: | 1 |
| Bedrooms: | 4 |
Property Description
**impressive and spacious detached family home set in this sought after rural location** available soon**4 bed house**modern throughout**The property consists of living room, dining room, utility room, modern fitted kitchen, bathroom, four bedrooms and an enclosed private gardens. Outside there is ample off street parking. Viewing is a must to appreciate the views.
Location
Tollerton is situated in the Vale of York. 10 miles North of York and 5 miles South of Easingwold. It is a rural Village with approximately 400 houses and a population approaching 1000. Tollerton has many amenties that make it a great place to stay. Central to the Village is the Green where you can find the Tollerton Village Store and Post Office. You can also find St Michael's Church, a well stocked joiners shop, a local cottage pantry, a caravan park and a public house - all within the Village.
Entrance Hall
Entered via a double glazed door, stairs rising to first floor, radiator, telephone point, door to:
Kitchen (3.99m x 4.19m)
A range of modern base and wall units incorporating roll top working surfaces, stainless steel sink and drainer unit with mixer tap, electric hob with stainless steel extractor hood over with oven, double glazed window to the side aspect over looking you side garden, doors to;
Lounge
Double glazed window to the front aspect. Electric fire in feature surround. Radiator. Television point and telephone point.
Dining Room
Window to front overlooking the beautiful views. Radiator, door leading on to hallway .
Utility Area / WC (2.69m x 3.30m)
A range of modern style base and wall units incorporating working surfaces, stainless steel sink and drainer unit, tiled splash back, plumbing and space for an automatic washing machine, low flush WC.
First Floor Landing
Doors leading off, loft access, airing cupboard.
Bathroom / WC
White suite comprising of a paneled bath WC and wash hand basin, tiled walls, double glazed window to rear aspect.
Bedroom 1
Radiator, double glazed window to front aspect, radiator, tv point, door to:
Bedroom 2 (3.40m x 4.39m)
Double bedroom with double glazed cottage affect window to front aspect Radiator.
Bedroom 3 (3.0m x 3.2m)
Double bedroom with double glazed cottage affect window to front aspect Radiator.
Bedroom 4
Good sized bedroom with double glazed cottage affect window to side aspect Radiator.
Outside
To the front of the property is mainly laid to lawn decorated with greenery, To the side of the property there is a driveway with lots of off street parking with a fenced off patio area.
/8
Property Location
Similar Properties
Detached house To Rent York Detached house To Rent YO61 York new homes for sale YO61 new homes for sale Flats for sale York Flats To Rent York Flats for sale YO61 Flats to Rent YO61 York estate agents YO61 estate agents



.png)











