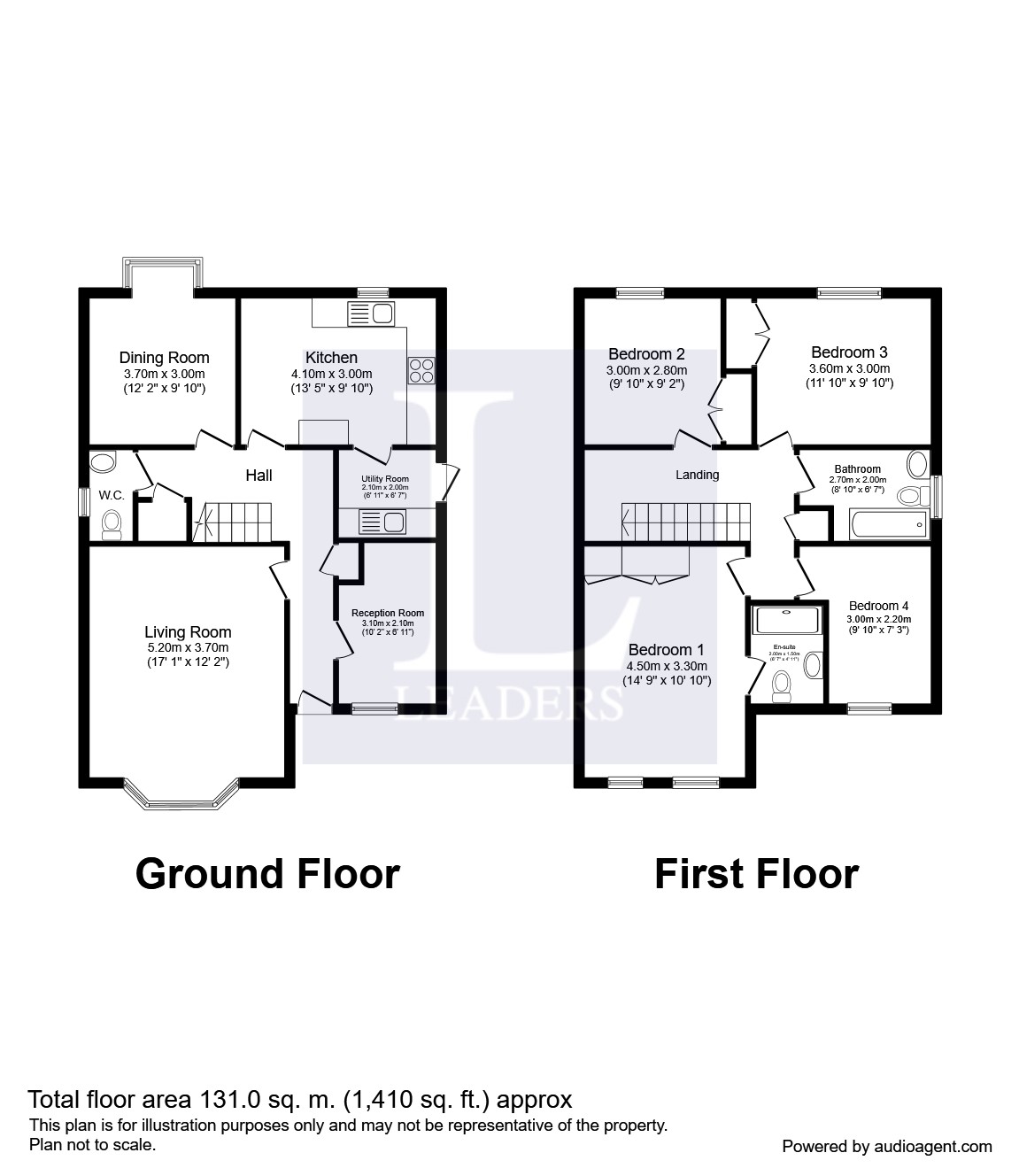4 Bedrooms Detached house to rent in Nimrod Close, St.Albans AL4 | £ 508
Overview
| Price: | £ 508 |
|---|---|
| Contract type: | To Rent |
| Type: | Detached house |
| County: | Hertfordshire |
| Town: | St.albans |
| Postcode: | AL4 |
| Address: | Nimrod Close, St.Albans AL4 |
| Bathrooms: | 2 |
| Bedrooms: | 4 |
Property Description
An impressive executive style four bedroom, three reception room modern house. Situated in this quiet cul-de-sac location off Sandpit Lane and convenient for St Albans City Station and close to the City Centre. EPC rating D. Rent excludes the Tenancy Deposit and any other charges or fees - please contact us for further information or visit our website.
The property is entered via a double glazed front door into:
Entrance Hall
l-shaped. Radiator. Carpet. Door to storage cupboard with controls for alarm system and doors to most other rooms. Understairs storage cupboard. Carpeted staircase from hallway to first floor landing.
Living Room 5.2m (17'1) into bay x 3.7m (12'2)
Bright room. Angle bay, double glazed casement window to the front of the property. Centre piece fireplace with wooden mantle surround and marble hearth with inset gas fire. Two radiators. Ceiling spotlights. Wall lights. Carpet. Telephone point. TV aerial point. Power points.
Dining Room 3.7m (12'2) into bay x 3m (9'10)
Square bay double glazed casement window overlooking rear garden. Blinds. Radiator. Carpet. Power points.
Study 3.1m (10'2) x 2.1m (6'11)
Double glazed casement window overlooking front of property. Radiator. Carpet. Power points.
Kitchen/Breakfast Room 4.1m (13'5) x 3m (9'10)
Well appointed kitchen. Comprehensive range of units. One and a half bowl sink with cupboard space under. Working surfaces with matching cupboards under. Matching eye level cupboards with recessed lighting beneath. Gas hob with extractor above. Double electric oven. Large built-in fridge/freezer. Tiled splashbacks. Tiled floor. Radiator. Ceiling spotlights. Breakfast area. Double glazed window overlooking rear garden. Two double glazed doors leading to rear garden. Door to:
Utility Room 2.1m (6'11) x 2m (6'7)
Single drainer sink with cupboard under. Working surfaces. Plumbed with washing machine. Gas central heating boiler. Tiled floor. Double glazed door leading to rear garden. Radiator.
Cloakroom
White suite. Low level flush WC. Wash hand basin. Half tiled walls. Radiator. Double glazed frosted window.
Carpeted staircase to:
First Floor Landing
Double glazed staircase window. Door to airing cupboard and with storage space. Radiator.
Master Bedroom 4.5m (14'9) x 3.3m (10'10)
Two double glazed casement windows to the front of the property. Two radiators. Carpet. Telephone point. TV aerial point. Power points. Double fitted wardrobe and single wardrobe, providing good storage space. Door to:
En Suite Shower Room
White suite. Large tiled shower cubicle. Half tiled walls. Pedestal wash hand basin. Low level flush WC. Radiator. Frosted double glazed window. Wood flooring.
Bedroom Two 3m (9'10) x 2.8m (9'2)
Double glazed casement window, overlooking rear garden. Double fitted wardrobe providing good storage space. Radiator. Carpet. Power points.
Bedroom Three 3.6m (11'10) x 3m (9'10)
Double glazed casement window overlooking rear garden. Double fitted wardrobe, providing good storage space. Radiator. Carpet. Power points.
Bedroom Four 3m (9'10) x 2.2m (7'3)
Double glazed casement window to front of property. Radiator. Carpet. Power points.
Bathroom
White suite. Panelled bath with shower fitted above. Shower screen. Tiled to the shower area. Pedestal wash hand basin. Low level flush WC. Part tiled walls. Frosted double glazed casement window. Radiator. Carpet. Extractor. Ceiling spotlights.
Outside
Rear Garden
Very attractive rear garden which has been landscaped. Mainly laid to lawn. Patio area and pathway. Garden lighting. Mature flower borders. Pedestrian side access. Door to double garage. Driveway leading to double garage.
Front Garden
Mainly laid to lawn.
Council Tax Band G - approx £2786.47 per annum (£2018)
Property Location
Similar Properties
Detached house To Rent St.albans Detached house To Rent AL4 St.albans new homes for sale AL4 new homes for sale Flats for sale St.albans Flats To Rent St.albans Flats for sale AL4 Flats to Rent AL4 St.albans estate agents AL4 estate agents



.png)




