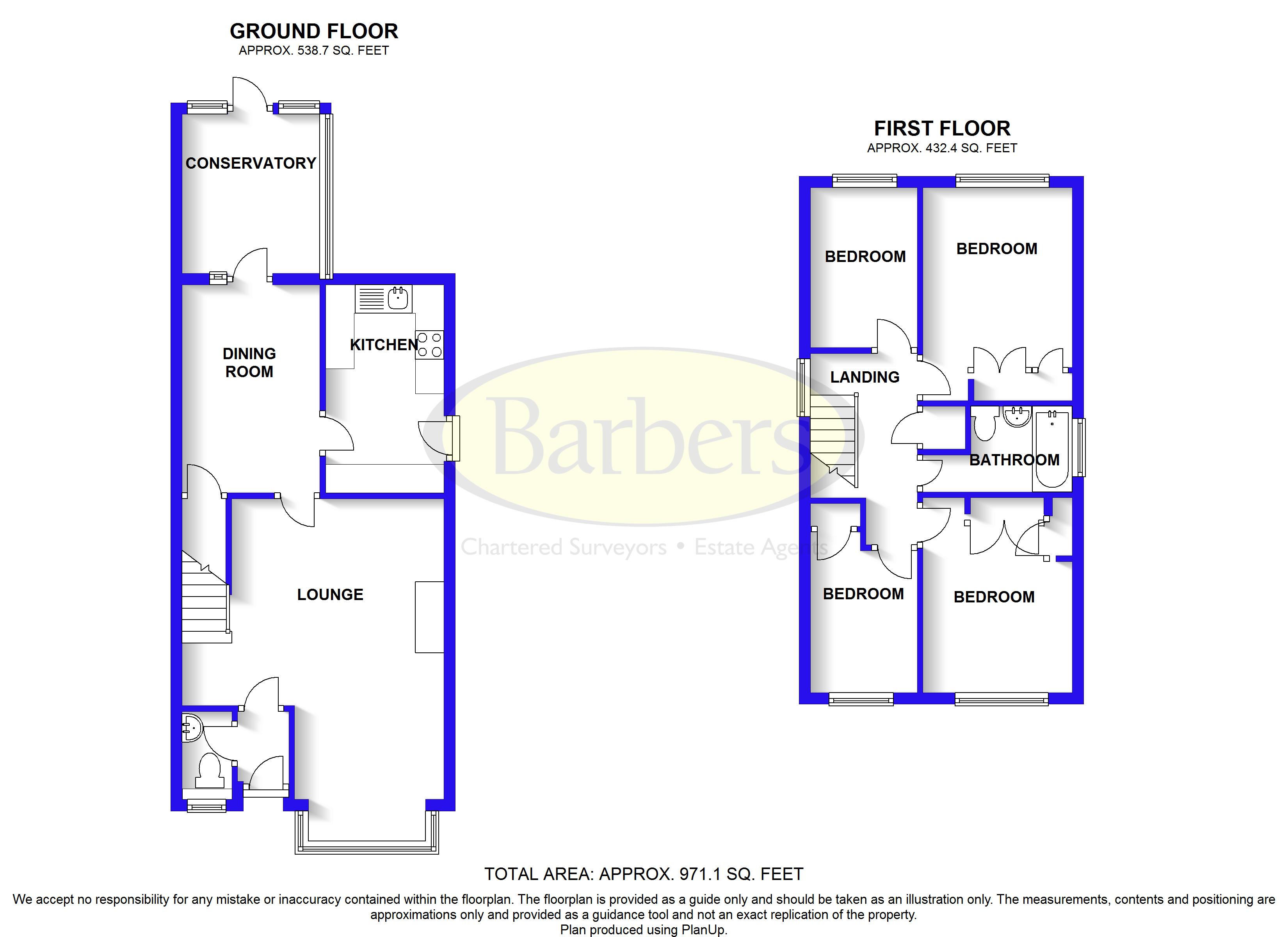4 Bedrooms Detached house to rent in Norbroom Drive, Newport TF10 | £ 196
Overview
| Price: | £ 196 |
|---|---|
| Contract type: | To Rent |
| Type: | Detached house |
| County: | Shropshire |
| Town: | Newport |
| Postcode: | TF10 |
| Address: | Norbroom Drive, Newport TF10 |
| Bathrooms: | 1 |
| Bedrooms: | 4 |
Property Description
Detailed description A delightful detached four bedroom house, situated in a pleasant Cul De Sac in the wonderful town of Newport. This lovely property's accommodation comprises Entrance Hall, Lounge, Dining Room, Kitchen, Conservatory, Downstairs WC, Four Bedrooms and Family Bathroom. The property benefits from its corner position with ample parking, detached Garage and pretty Gardens. Pets Considered. Available from early December 2018.
Location The property is situated close to Newport Town Centre with its High Street Stores, smaller specialised shops and indoor market. More comprehensive shopping, leisure and employment facilities offered by Telford Town Centre are approximately 9 miles distance.
Newport is conveniently situated close to the A41, providing easy access to the West Midlands road network, in particular to M6 to the North and the M54 to the South. The property is within easy commuting distance by car of Telford, Stafford, Cannock, Shrewsbury and Wolverhampton.
The accommodation
entrance hallway
lounge 17' 0" x 12' 1" (5.18m x 3.68m) Bay window, coving, radiator and door to:
Dining room 11' 9" x 7' 10" (3.58m x 2.39m) With coving, under stairs storage, radiator, door to kitchen and glazed door to conservatory.
Kitchen 11' 9" x 6' 6" (3.58m x 1.98m) With a range of wall and base cupboards, tiling to splash back, Hotpoint built in oven and extractor fan, Tecnik built in hob, 1.5 sink unit with drainer, plumbing and space for washing machine and dishwasher, space for fridge and side entrance doorway to driveway.
Conservatory 10' 0" x 8' 0" (3.05m x 2.44m) Everest construction. With fan and light, radiator and door to garden.
Downstairs cloakroom
bedroom one 12' 1" x 8' 10" (3.68m x 2.69m) With built in floor to ceiling wardrobes, coving, radiator, and window overlooking the rear garden and having views across the surrounding area towards distant countryside.
Bedroom two 11' 1" x 9' 2" (3.38m x 2.79m) With built in wardrobes, coving and radiator.
Bedroom three 9' 2" x 5' 10" (2.79m x 1.78m) With coving, radiator and window overlooking the rear garden.
Bedroom four 8' 2" x 5' 10" (2.49m x 1.78m) With over stairs storage and radiator.
Family bathroom
outside To the front of the property there is path to house, lawn borders and driveway down the side leading to the Garage. The rear garden has path patio area, lawn borders with shrubs and hedge to one side.
Garage
rent £850 P.C.M
deposit £950
tenancy agreement fee A credit check, reference and administration charge of £240 inc VAT is payable by the tenant prior to the tenancy commencing. A charge will be payable for additional applicants and guarantors of £60 inc VAT each. These fees are non refundable.
Please note:
When you request a viewing of a property we will require certain pieces of personal information, in order to provide a professional service to you and our client. Once you apply for a tenancy you must complete the tenancy application process, this application requires you to give personal information which will be provided to credit agencies who carry out credit and referencing checks and supply us with a report on your suitability as a tenant. We will also contact your supplied references for additional information. In completing the application, you agree that your information can be passed to them for this purpose.
We will not share this information with any third party other than our client, without your consent, unless you make an application for a tenancy.
More information on how we hold and process your data is available on our website,
term
energy performance certificate The full energy performance certificate (EPC) is available for this property upon request.
Local authority Telford & Wrekin Council Southwater Square, St Quentin Gate, Telford, Telford and Wrekin TF3 4EJ
viewings By arrangement with the Agents Office at 30 High Street, Newport, Shropshire, TF10 7AQ. Tel: Email:
A viewing appointment is not a formal offer of a tenancy and any tenancy is subject to landlord approval, application, referencing and contract. A property will be withdrawn from the open market only once an administration fee has been paid and therefore other viewings can continue to take place at any time without prior notice. Barbers are not liable for any costs you might incur, and we recommend that you thoroughly research the area before travelling to any viewing.
Measurements All measurements are approximate
services We are advised that mains electricity, gas, drainage and water are available
stipulations Pets are considered. No Smokers.
Credit check interview All parties interested in the above property will be required to attend an interview, whereupon a credit check will be applied for
Property Location
Similar Properties
Detached house To Rent Newport Detached house To Rent TF10 Newport new homes for sale TF10 new homes for sale Flats for sale Newport Flats To Rent Newport Flats for sale TF10 Flats to Rent TF10 Newport estate agents TF10 estate agents



.png)





