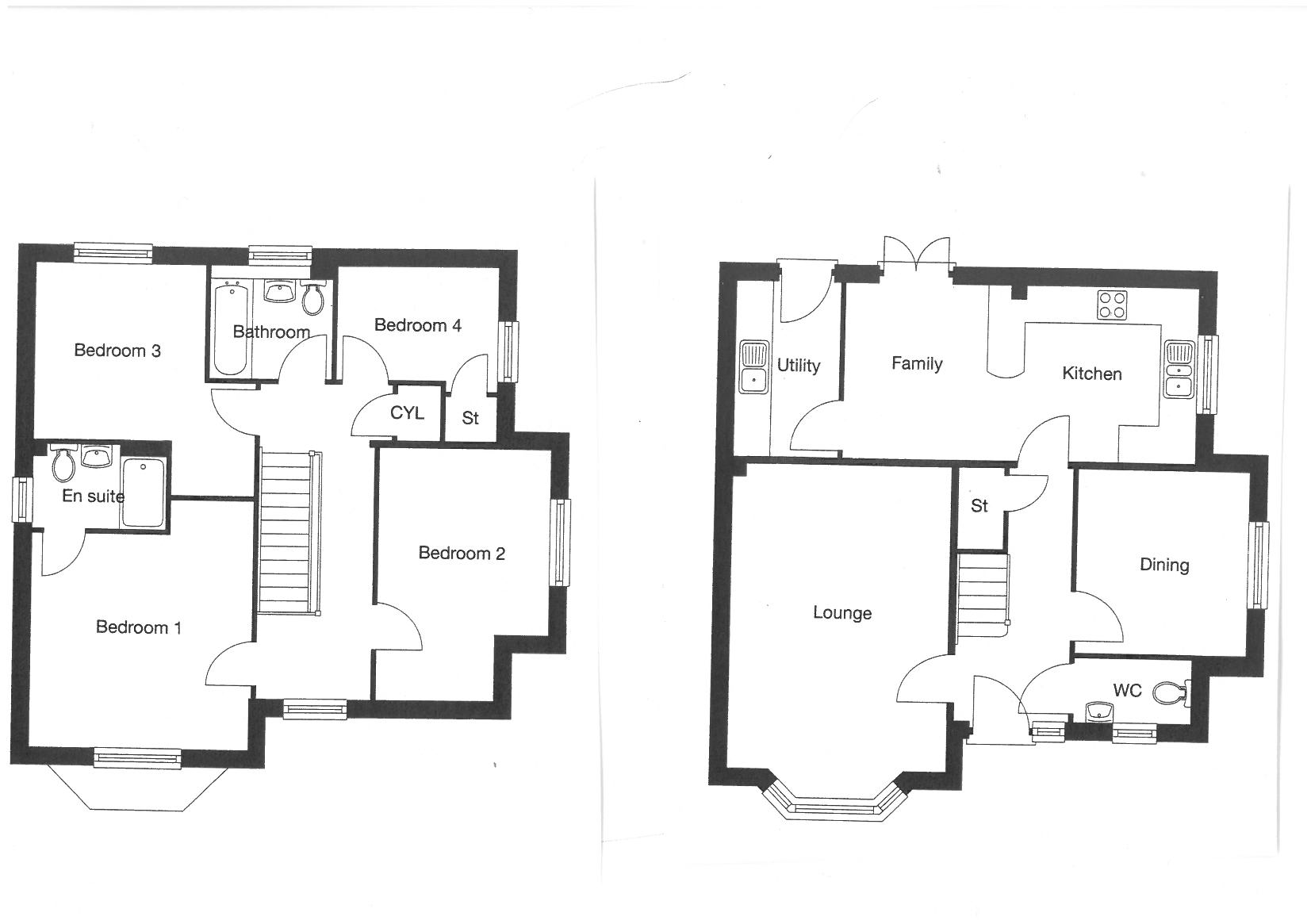4 Bedrooms Detached house to rent in Oakley Meadow, Wem, Shropshire SY4 | £ 190
Overview
| Price: | £ 190 |
|---|---|
| Contract type: | To Rent |
| Type: | Detached house |
| County: | Shropshire |
| Town: | Shrewsbury |
| Postcode: | SY4 |
| Address: | Oakley Meadow, Wem, Shropshire SY4 |
| Bathrooms: | 2 |
| Bedrooms: | 4 |
Property Description
Description ***substantial four bedroom detached house*** This is a perfect property for families requiring amenities for work, school and leisure. The property boasts a luxury open plan kitchen diner with built in double oven, gas hob and extractor together with a range of integrated appliances. There are two reception rooms including a spacious living room with bay window to the front and dining area which could alternatively be used as a study, off the kitchen is a useful utility. Patio doors lead from the airy kitchen diner into a comfortable garden area. To the first floor there are four bedrooms offering an en suite shower room to the master bedroom and an additional family sized bathroom. The property also benefits from a single garage, gas fired central heating and double glazing. There are also views across open fields from the front of the property. Available mid July with A longer term tenant preferred. Pets considered
location Set in the Northern fringes of the Shropshire Market town of Wem, having excellent rail links to Shrewsbury and Crewe, it also boasts both primary and secondary school and a recently extended doctors surgery. Wem offers facilities for daily living as well as leisure and recreational facilities including a football and cricket club. The larger centres of Shrewsbury, Telford, Oswestry are between 11 and 25 miles approximately.
The accommodation
entrance hall Tiled floor and stairs leading to the first floor. Useful under-stairs store
downstairs cloakroom With WC and wash hand basin
living room 18' 1" (to bay) x 11' 9" (5.51m x 3.58m)
dining room/study 9' 11" x 9' 1" (3.02m x 2.77m)
dining kitchen 19' 1" x 9' 6" (5.82m x 2.9m) With a range of kitchen units that incorporate a built in electric double oven and gas hob with extractor hood over. Integrated dishwasher, fridge and freezer. Single drainer stainless steel sink with mixer tap. Patio doors to rear garden and door to:
Utility room 9' 5" x 5' 7" (2.87m x 1.7m) With base cupboards and drawers with working surfaces over, single drainer stainless steel sink, plumbing for a washing machine and dryer. Further door to rear garden
first floor
landing
bedroom one 13' 8" x 11' 11" (4.17m x 3.63m) max To the front of the property with an En suite shower room, WC and wash hand basin and shower cubicle
bedroom two 13' 8" x 9' 3" (4.17m x 2.82m) To the front of the property
bedroom three 12' 7" x 9' 3" (3.84m x 2.82m) max To rear
bedroom four 8' 6" x 6' 9" (2.59m x 2.06m) Window to the side with built in wardrobe
family bathroom A suite of panelled bath with shower over, pedestal wash hand basin and low level WC
outside Driveway parking to the side that leads to a single garage, enclosed rear garden that is freshly laid to lawn with patio area.
Rent £825 pcm
deposit £925
holding deposit one weeks rent - This is to reserve a property, please note: This will be withheld if any relevant person (including any guarantor(s)) withdraw from the tenancy, fail a Right to Rent check, provide materially significant false or misleading information, or fail to sign their tenancy agreement (and / or Deed of Guarantee) within 15 calendar days (or other deadline for agreement as mutually agreed in writing)
term Assured Shorthold Tenancy term to be agreed, but it will be for a minimum fixed period of 6 months
energy performance certificate Energy Efficiency Rating: B85
local authority Shropshire Council, po box 4749, Shrewsbury, Shropshire, SY1 9GH
viewings By arrangement with the Agents Office at 34 High Street, Whitchurch, Shropshire, SY13 1BB: Tel:
A viewing appointment is not a formal offer of a tenancy and any tenancy is subject to landlord approval, application, referencing and contract. A property will be withdrawn from the open market only once an administration fee has been paid and therefore other viewings can continue to take place at any time without prior notice. Barbers are not liable for any costs you might incur, and we recommend that you thoroughly research the area before travelling to any viewing.
Property information We believe this information to be accurate, but it cannot be guaranteed. If there is any point, which is of particular importance we will attempt to assist. All measurements quoted are approximate. Any discussions regarding a potential tenancy are subject to contract.
Services We are advised that mains electricity, gas, drainage and water are available
pets Pets Considered, Please note that any property where the Landlord agrees for you to keep a pet at the property, the rent will be £10 per pet per month higher
right to rent Tenants must provide us with identification documents to confirm their right to rent in the UK. To avoid delays in the letting process please ensure you provide the required documents to us prior to signing a tenancy agreement. We may use an online service provider to also confirm your right to rent. A list of acceptable id documents is available upon request
credit check interview All parties interested in the above property will be required to attend an interview, whereupon a credit check will be applied for
Property Location
Similar Properties
Detached house To Rent Shrewsbury Detached house To Rent SY4 Shrewsbury new homes for sale SY4 new homes for sale Flats for sale Shrewsbury Flats To Rent Shrewsbury Flats for sale SY4 Flats to Rent SY4 Shrewsbury estate agents SY4 estate agents



.png)
