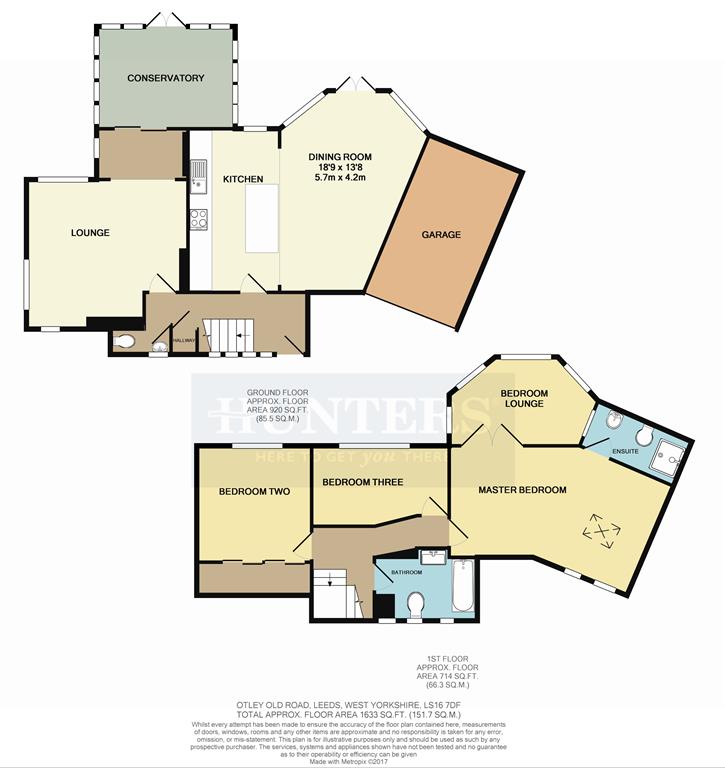3 Bedrooms Detached house to rent in Otley Old Road, Leeds, West Yorkshire LS16 | £ 288
Overview
| Price: | £ 288 |
|---|---|
| Contract type: | To Rent |
| Type: | Detached house |
| County: | West Yorkshire |
| Town: | Leeds |
| Postcode: | LS16 |
| Address: | Otley Old Road, Leeds, West Yorkshire LS16 |
| Bathrooms: | 0 |
| Bedrooms: | 3 |
Property Description
Contemporary and modern family home – three bedroom detached property - two bathrooms – downstairs W/C – conservatory – gardens to the front and rear –driveway and garage – available in January – unfurnished – fees apply
Hunters North Leeds are delighted to present this truly one off property on Otley Old Road. The property has a contemporary and unique design and would make an ideal family home. Located on the border of Adel and Cookridge and set back on a quiet road, off the main road, the property is close to primary and secondary schools, shops, restaurants and other useful amenities. It has gardens to the front and rear, a private driveway and an integral garage to the exterior. Internally it briefly comprises; entrance hall, downstairs w/c, open plan kitchen dining room, lounge and conservatory on the ground floor. On the first floor there is a master bedroom with en-suite and separate lounge area, two further double bedrooms, landing and house bathroom. Energy rating - D
entrance hall
3.78m (12' 5") (max) - 1.60m (5' 3") (max)
Radiator, stairs to upper level and under stairs storage.
Downstairs W/C
1.73m (5' 8") - 0.76m (2' 6")
Wash hand basin and w/c.
Lounge
5.64m (18' 6") (max) - 4.93m (16' 2") (max)
Gas fireplace, sliding doors to conservatory, radiator and hardwood fitted floor.
Conservatory
3.96m (13' 0")- 2.90m (9' 6")
Double doors to rear garden.
Kitchen dining room
6.86m (22' 6") (max) - 5.72m (18' 9") (max)
Granite work surfaces with inset sink and drainer, hob with extractor over, fan oven, integrated microwave, dish washer, fridge freezer, tiled floor, island with breakfast bar and plumbing for a washer and a range of wall and base units. Bay window with double doors leading to decked area and stairs down to rear garden.
Landing
master bedroom
6.35m (20' 10") (max) - 4.27m (14' 0")(max)
Velux window, radiators and double doors to the lounge area.
Bedroom lounge
3.66m (12' 0")(max) 2.51m (8' 3") (max)
Ideal for a study or dressing room or baby room, radiators and windows to all sides.
Ensuite
2.97m (9' 9") - 1.45m (4' 9")
Tiled shower cubicle with glass surround, wash hand basin, tiled floor, heated towel rail and w/c.
Bedroom two
4.34m (14' 3") - 3.38m (11' 1")
Built in wardrobes and radiator.
Bedroom three
3.96m (13' 0")(max) - 2.29m (7' 6") (max)
Radiator.
Bathroom
2.74m (9' 0")- 1.83m (6' 0")
Tiled bath with shower over, wash hand basin, fully tiled walls and floor, heated towel rail and w/c.
Garage and driveway
rear garden
Property Location
Similar Properties
Detached house To Rent Leeds Detached house To Rent LS16 Leeds new homes for sale LS16 new homes for sale Flats for sale Leeds Flats To Rent Leeds Flats for sale LS16 Flats to Rent LS16 Leeds estate agents LS16 estate agents



.png)










