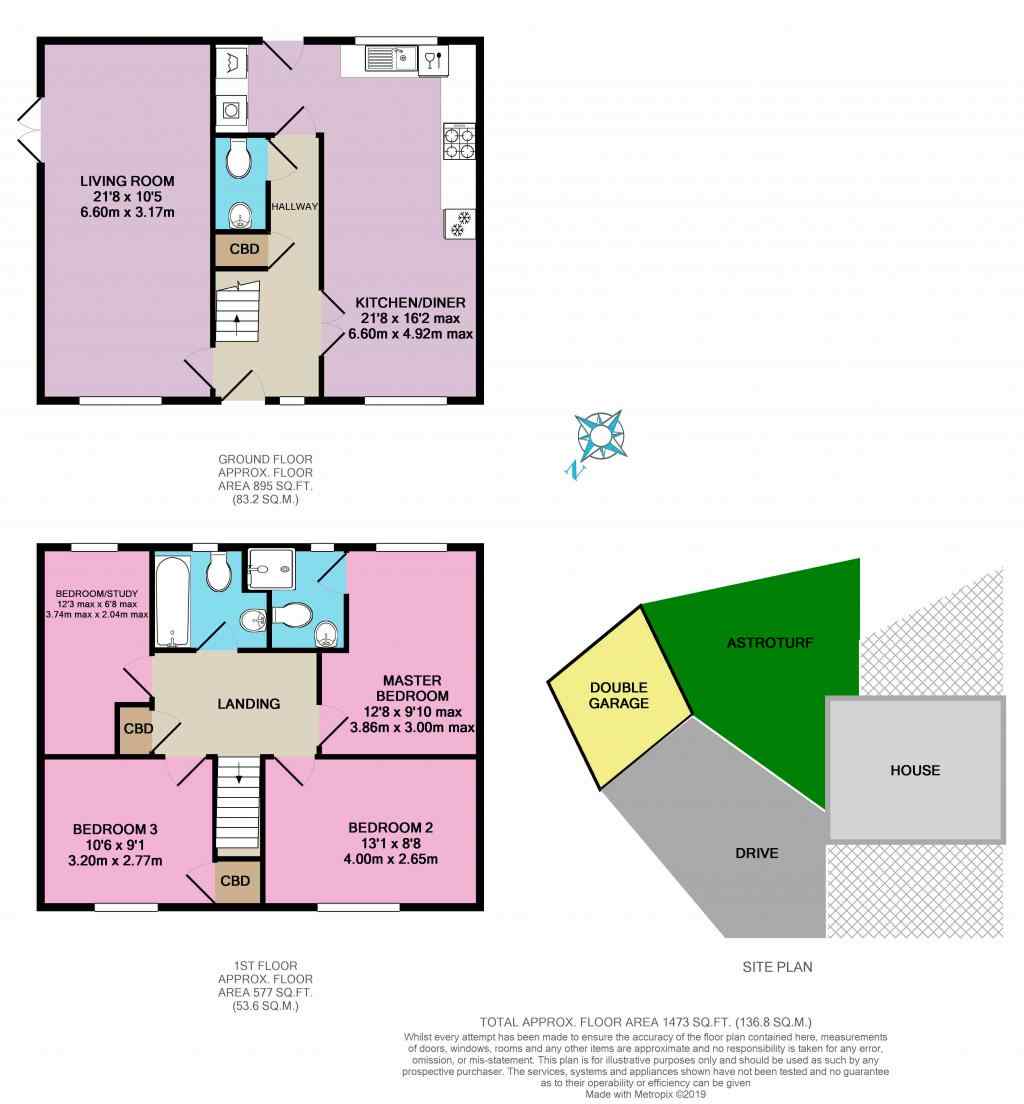4 Bedrooms Detached house to rent in Owl Court, Brympton, Yeovil BA22 | £ 277
Overview
| Price: | £ 277 |
|---|---|
| Contract type: | To Rent |
| Type: | Detached house |
| County: | Somerset |
| Town: | Yeovil |
| Postcode: | BA22 |
| Address: | Owl Court, Brympton, Yeovil BA22 |
| Bathrooms: | 2 |
| Bedrooms: | 4 |
Property Description
EweMove: Wonderful new build family home. Ensuite to master bedroom, family bathroom and downstairs WC. Large living room, large kitchen diner with bespoke utility area. Low maintenance south west facing rear garden, artificial lawn and separate patio area. Double garage and driveway parking. Regret no pets or smokers.
What more could you want, a new build family home, ready to move into, with high quality Luxury Vinyl floor tiling and good quality carpets throughout. A detached double garage with driveway parking for at least 4 cars. A well fenced and secure low maintenance rear garden. The home has gas central heating and is double glazed throughout with excellent insulation and as such merits an EPC rating of B 83.
In brief, spacious entrance hall with living room to the left and kitchen diner with utility area to the right and cloakroom straight ahead. The rear garden can be accessed from the French doors in the living room or the rear door in the kitchen/utility area. Stairs to the landing. Off the landing are the doors to the 4 bedrooms, 3 doubles and a single, the master having an ensuite shower room, the family bathroom and an airing cupboard.
The rear garden is a quirky shape but deceptively large. The area outside of the kitchen/utility room is patio and perfect for bbq's/al fresco dining. The remainder is astroturf style artificial lawn. It's well fenced and there are gates to either side of the home.
This home includes:
- Entrance Hall
4.88m x 2m (9.7 sqm) - 16' x 6' 6" (105 sqft)
Spacious welcoming hallway. Living room to the left, kitchen diner to the right and stairs to first floor straight ahead. The WC is at the end of the hall where there is also a door to the utility area off the kitchen. Under stair storage cupboard. Limed oak effect Luxury Vinyl floor tiling. - Living Room
6.6m x 3.17m (20.9 sqm) - 21' 7" x 10' 4" (225 sqft)
Lovely large living room with French doors leading to the rear garden. Large double glazed window to the front. Neutrally decorated with quality carpet. - Kitchen / Dining Room
6.6m x 2.92m (19.2 sqm) - 21' 7" x 9' 6" (207 sqft)
A lovely open plan space perfect for socialising. A good range of wall and floor cabinets with plenty of work top space. Single bowl sink with space and plumbing for dishwasher. Space for tall fridge freezer. Electric oven with gas hob and extractor hood over. The utility area has space and plumbing for washing machine and tumble dryer. Double glazed windows in the dining and kitchen areas. External door to the rear garden patio are in the utility area Limed oak effect Luxury Vinyl floor tiling. - Utility Room
1.74m x 2m (3.4 sqm) - 5' 8" x 6' 6" (37 sqft)
An area just off the kitchen. Space and plumbing washing machine, space for tumble dryer, with worktop over. Combination boiler. Door to the patio area of the rear garden. Internal door to entrance hall. Limed oak effect Luxury Vinyl floor tiling. - WC
White 2 piece suite. Limed oak effect Luxury Vinyl floor tiling. Extractor fan. - Landing
Open spacious landing with attractive white baluster and spindles. Airing cupboard. Doors to 4 bedrooms and family bathroom. Quality carpet. - Master Bedroom
3.86m x 3m (11.5 sqm) - 12' 7" x 9' 10" (124 sqft)
At the rear of the home. Double glazed window. Door to ensuite shower room. Quality carpet. - Ensuite
White 2 piece suite with shower cubicle. Double glazed window to the rear. Limed oak effect Luxury Vinyl floor tiling. Extractor fan. - Bedroom 2
2.65m x 4m (10.6 sqm) - 8' 8" x 13' 1" (114 sqft)
At the front of the home. Double glazed window. Quality carpet. - Bedroom 3
2.77m x 3.2m (8.8 sqm) - 9' 1" x 10' 5" (95 sqft)
At the front of the home. Built in cupboard. Double glazed window. Quality carpet. - Bedroom 4
3.7m x 2.04m (7.5 sqm) - 12' 1" x 6' 8" (81 sqft)
At the rear of the home. Double glazed window. Quality carpet. Quite a long room that is narrow, best suited as a single or potentially an office or children's playroom. - Bathroom
1.9m x 2.16m (4.1 sqm) - 6' 2" x 7' 1" (44 sqft)
White 3 piece suite. Limed oak effect Luxury Vinyl floor tiling. Double glazed window. Extractor fan. - Double Garage
Detached from the house. 2 single up and over doors. - Rear Garden
South west facing. Low maintenance astroturf. Separate patio area. Can be access via French doors from the living room, door from kitchen/utility area and gates at either side of the home. Well fenced and secure. - Front Access
Drive that can accommodate at least 4 cars leads to the double garage.
Please note, all dimensions are approximate / maximums and should not be relied upon for the purposes of floor coverings.
Additional Information:
Band D
Band B (81-91)
Please Note: A reduced deposit/bond of £1200 is required, providing you can provide a suitable Guarantor. Otherwise a deposit/bond of £1800 will be needed for this property.
Marketed by EweMove Sales & Lettings (Yeovil) - Property Reference 23715
Property Location
Similar Properties
Detached house To Rent Yeovil Detached house To Rent BA22 Yeovil new homes for sale BA22 new homes for sale Flats for sale Yeovil Flats To Rent Yeovil Flats for sale BA22 Flats to Rent BA22 Yeovil estate agents BA22 estate agents



.png)

