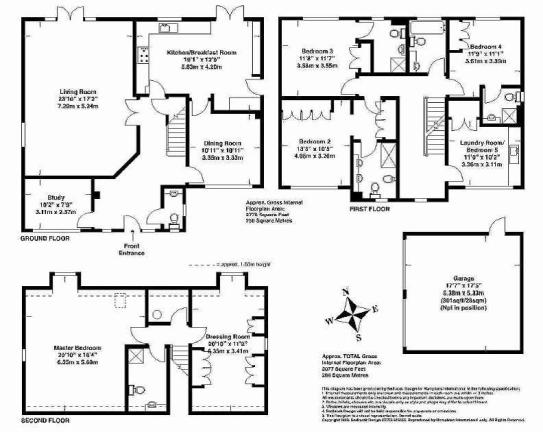6 Bedrooms Detached house to rent in Palmerston Close, Royal Earlswood Park, Redhill RH1 | £ 554
Overview
| Price: | £ 554 |
|---|---|
| Contract type: | To Rent |
| Type: | Detached house |
| County: | Surrey |
| Town: | Redhill |
| Postcode: | RH1 |
| Address: | Palmerston Close, Royal Earlswood Park, Redhill RH1 |
| Bathrooms: | 0 |
| Bedrooms: | 6 |
Property Description
Knights Estate Agents are delighted to offer for rent this five bedroom detached executive family home covering in excess of 3000 square feet situated in a private gated cul-de-sac on the largest plot (backing on to fields) in the popular Royal Earlswood Park development.
The estate consists of 87 acres of beautifully landscaped parkland rich with mature limes, willows and sycamores and is located within 1/2 mile of Earlswood mainline rail station (with regular services to London).
It also boasts its own leisure facilities including a gymnasium, heated swimming pool and library which can be used by the residents and their guests.
This excellent family house with adaptable accommodation over three floors has a generous reception hall with double doors leading into a 24' double aspect sitting room with oak floor and doors opening onto the garden. The kitchen/breakfast room is also double aspect and is comprehensively fitted. There is a separate dining room and a study. On the first floor there are three bedrooms each with en-suite facilities and a large laundry room, together with a family bathroom. The principal bedroom suite is located on the second floor and has a shower room and a large dressing room/bedroom 5.
The property in brief comprises of:
Entrance Hall:
Living Room: 23'10 x 17'2 (7.28m x 5.24m)
Kitchen/Breakfast Room: 19'1 x 12'9 (5.83m x 4.20m)
Dining Room: 10'11 x 10'11 (3.35m x 3.33m)
Study: 10'2 x 7'8 (3.11m x 2.37m)
Downstairs WC
Landing:
Bedroom 2: 13'3 x 10'5 (4.05m x 3.20m)
En-Suite
Bedroom 3: 11'8 x 11'7 (3.58m x 3.55m)
En-Suite
Bedroom 4: 11'9 x 11'1 (3.61m x 3.39m)
En-Suite
Laundry Room/Bedroom 5: 11'0 x 10'2 (3.36m x 3.11m)
Family Bathroom
Landing
Master Bedroom: 20'10 x 18'4 (6.35m x 5.50m)
En-Suite Bathroom
Dressing Room/Bedroom 5: 20'10 x 11'2 (6.35m x 3.41m)
Double Garage
Large corner plot garden with open views to the rear.
Communal Playground in cul-de-sac
Other information
Available mid December 2018
Unfurnished
EPC rating: C
These particulars are issued for guidance purposes only. They are prepared and issued in good faith and are intended to give a fair summary of the property. Any description or information given should not be relied upon as a statement or representation of fact. Photographs show only certain parts of the property at the time they were taken. Any areas, measurements or distances given are only approximate. Prospective applicants must satisfy themselves by inspection as to these and other relevant details.
Property Location
Similar Properties
Detached house To Rent Redhill Detached house To Rent RH1 Redhill new homes for sale RH1 new homes for sale Flats for sale Redhill Flats To Rent Redhill Flats for sale RH1 Flats to Rent RH1 Redhill estate agents RH1 estate agents



.png)










