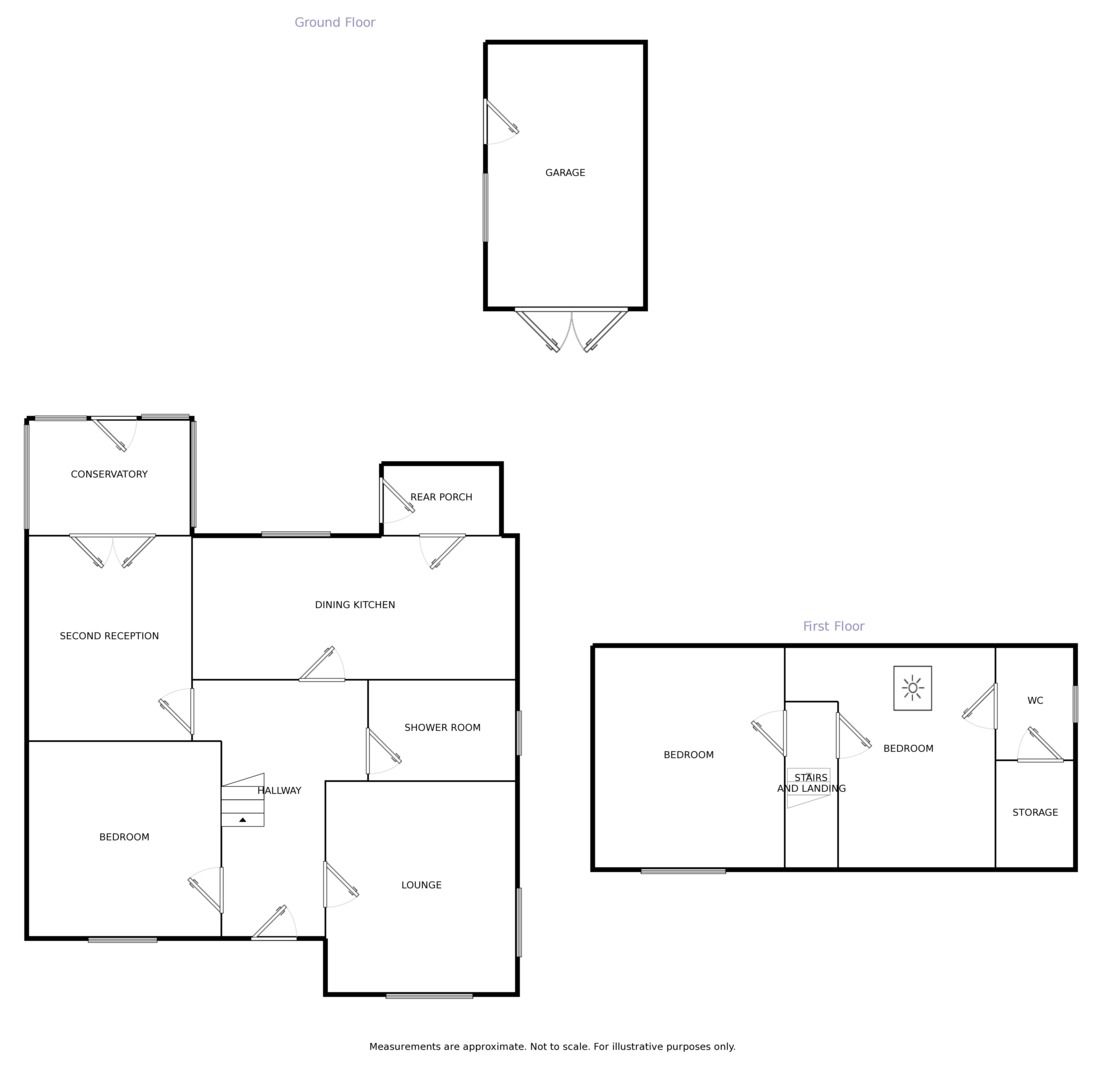3 Bedrooms Detached house to rent in Parkside Lane, Nateby, Preston PR3 | £ 173
Overview
| Price: | £ 173 |
|---|---|
| Contract type: | To Rent |
| Type: | Detached house |
| County: | Lancashire |
| Town: | Preston |
| Postcode: | PR3 |
| Address: | Parkside Lane, Nateby, Preston PR3 |
| Bathrooms: | 2 |
| Bedrooms: | 3 |
Property Description
***perfect location for any commuters looking to get to preston or lancaster*** This spacious property offers a great position, located within only a stones throw into the centre of Garstang providing various local amenities at your fingertips. Offering pleasant gardens to both the front and rear the property benefits from a great sized plot providing excellent spaces to sit out in the summer sunshine. Internally the property offers spacious accommodation comprising; entrance hall, lounge, dining kitchen, rear porch, second reception room, conservatory, bedroom and downstairs shower room. To the first floor are two further bedrooms and an additional Wc. Externally the property offers great parking facilities via driveway leading to garage.
Call now to view!
Entrance Hall
External door and window, radiator, coved ceiling, staircase to the first floor, under stair storage and telephone point.
Lounge (3.61m x 3.94m)
Double glazed windows to the front and side, radiator, traditional fireplace with electric fire, wall lighting, coved ceiling and TV point.
Dining Kitchen (2.44m x 5.38m)
Fitted with a range of wall and base units with complimentary work surface incorporating a stainless steel sink and drainer with tiled splash backs, cooker point with extractor hood over, dish washer point, boiler point, space for appliances, radiator, double glazed window to the rear and door to rear porch.
Rear Porch
External door to the side and window.
Second Reception (2.95m x 3.43m)
Double glazed doors and windows to conservatory. Radiator and coved ceiling.
Conservatory
Double glazed windows and external door to the rear, and two radiators.
Bedroom (2.92m x 3.53m)
Double glazed window to the front, radiator and built in fitted wardrobe.
Shower Room
Three piece suite comprising corner shower with electric shower, hand wash basin, low level WC, tiled splash back walls, extractor, radiator, cupboard housing the hot water cylinder and double glazed window to the side.
Bedroom (2nd) (3.99m (max) x 2.92m)
Double glazed window to the front, radiator and fitted wardrobes.
Bedroom (3rd) (4.19m (max) x 2.51m)
Velux roof window, radiator and under eave storage.
WC
Low level dual flush WC, hand wash basin, tiled splash backs, storage cupboard with fitted shelving, window to the side.
External
To the front of the property is a lawned garden with planted borders and driveway leading down to the rear and garage.
To the rear is a large garden area mainly laid to lawn with mature planted borders, patio area, and storage sheds.
Garage
Large tandem garage with double doors to the front, side pedestrian door and window.
/8
Property Location
Similar Properties
Detached house To Rent Preston Detached house To Rent PR3 Preston new homes for sale PR3 new homes for sale Flats for sale Preston Flats To Rent Preston Flats for sale PR3 Flats to Rent PR3 Preston estate agents PR3 estate agents



.png)


