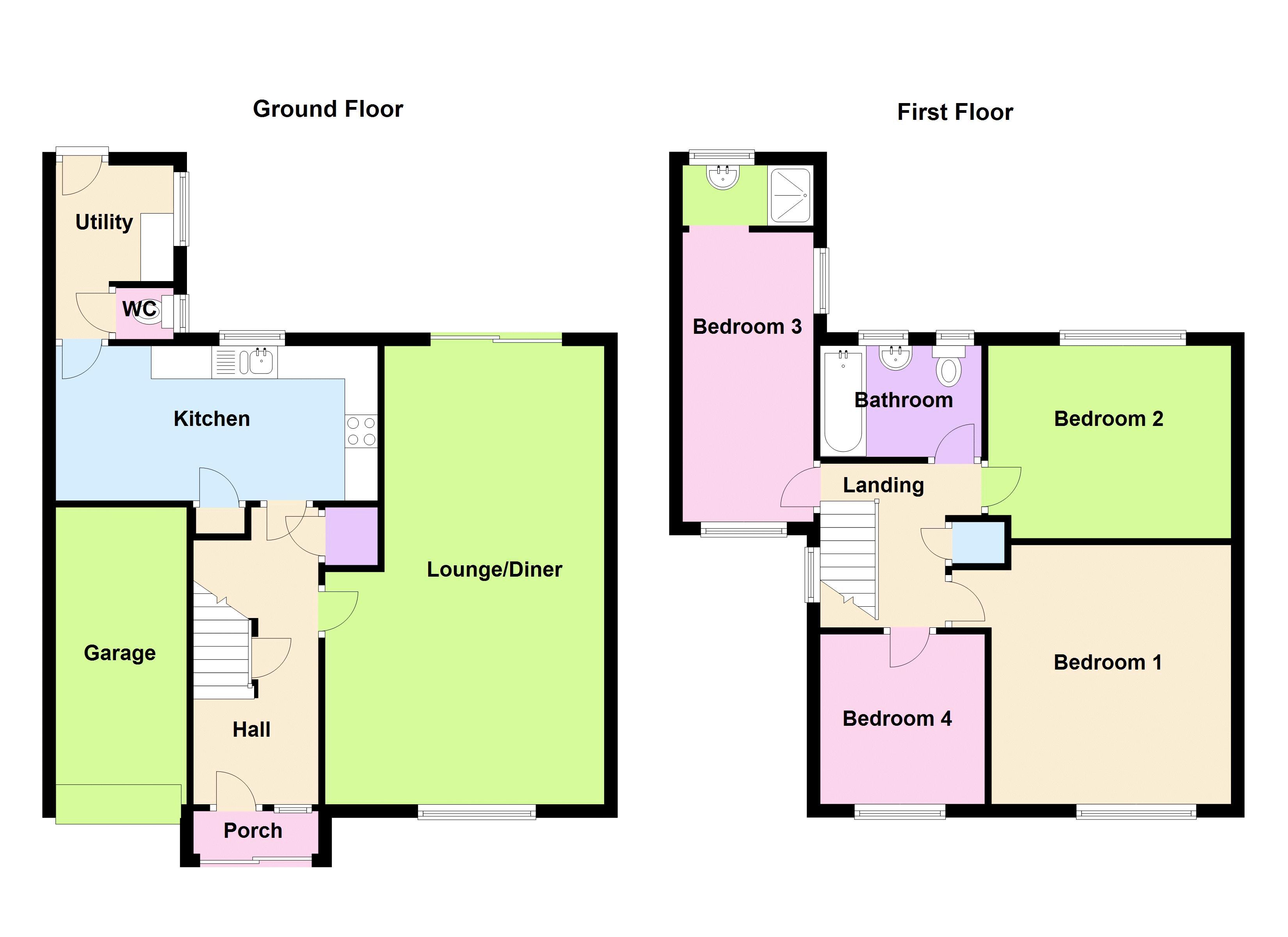4 Bedrooms Detached house to rent in Paxcroft Way, Trowbridge BA14 | £ 219
Overview
| Price: | £ 219 |
|---|---|
| Contract type: | To Rent |
| Type: | Detached house |
| County: | Wiltshire |
| Town: | Trowbridge |
| Postcode: | BA14 |
| Address: | Paxcroft Way, Trowbridge BA14 |
| Bathrooms: | 1 |
| Bedrooms: | 4 |
Property Description
*pets considered* Wrights Residential are delighted to present this spacious four bedroom link detached house, situated within walking distance of Trowbridge town centre. The property benefits from PVCu double glazing, gas central heating, downstairs w.C, utility room, enclosed rear garden, garage, driveway parking. Available mid March, unfurnished.
The Property Comprises
Ground Floor
Porch
With sliding doors to the front.
Entrance Hall
With PVCu double glazed front door, wood laminate flooring, double panel radiator, large storage cupboard and stairs to the first floor with storage cupboard under.
Lounge/Diner (22' 10'' x 13' 11'' (6.96m x 4.24m) max)
With two double panel radiators, television point, gas fire with surround, PVCu double glazed window to the front and PVCu double sliding patio doors to the rear.
Kitchen/Diner (8' 6'' x 16' 1'' (2.59m x 4.89m))
With tiled flooring, a range of eye level and base units, rolled edge worktops with tiled splashbacks, integrated double oven and four ring gas hob with extractor hood over, one and a half bowl sink/drainer, large cupboard under the stairs, double panel radiator and PVCu double glazed window to the rear.
Utility Room (8' 8'' x 5' 10'' (2.64m x 1.79m) max)
With tiled flooring and walls, space for dishwasher, washing machine and fridge, electric heater, PVCu double glazed window to the side and PVCu double glazed back door.
W.C
With tiled flooring and walls, low level w.C and obscured PVCu double glazed window to the side.
First Floor
Landing
With large airing cupboard housing gas combi boiler and PVCu double glazed window to the side.
Bedroom 1 (13' 0'' x 11' 11'' (3.96m x 3.64m) max)
With double panel radiator, built in wardrobes, ceiling spotlights and PVCu double glazed window to the front.
Bedroom 2 (9' 8'' x 13' 0'' (2.95m x 3.96m) max)
With double panel radiator and PVCu double glazed window to the rear.
Bedroom 3 (13' 11'' x 5' 10'' (4.25m x 1.79m) max)
With double panel radiators and PVCu double glazed windows to the front and side. Arch into...
En-Suite
With shower enclosure and electric shower, hand basin and obscured PVCu double glazed window to the rear.
Bedroom 4 (8' 10'' x 8' 6'' (2.68m x 2.59m))
With double panel radiator and PVCu double glazed window to the front.
Bathroom
With white suite comprising bath with electric shower over, w.C, hand basin with vanity unit, heated towel rail, tiled flooring and walls and two obscured PVCu double glazed windows to the rear.
Externally
To The Front
Driveway parking for 2/3 vehicles next to an area laid to lawn.
Garage
With up and over door, power and lighting.
To The Rear
Enclosed garden mainly laid to lawn and patio with planting areas and a raised decking area and a large garden shed. Gate providing access to the front.
Property Location
Similar Properties
Detached house To Rent Trowbridge Detached house To Rent BA14 Trowbridge new homes for sale BA14 new homes for sale Flats for sale Trowbridge Flats To Rent Trowbridge Flats for sale BA14 Flats to Rent BA14 Trowbridge estate agents BA14 estate agents



.png)
