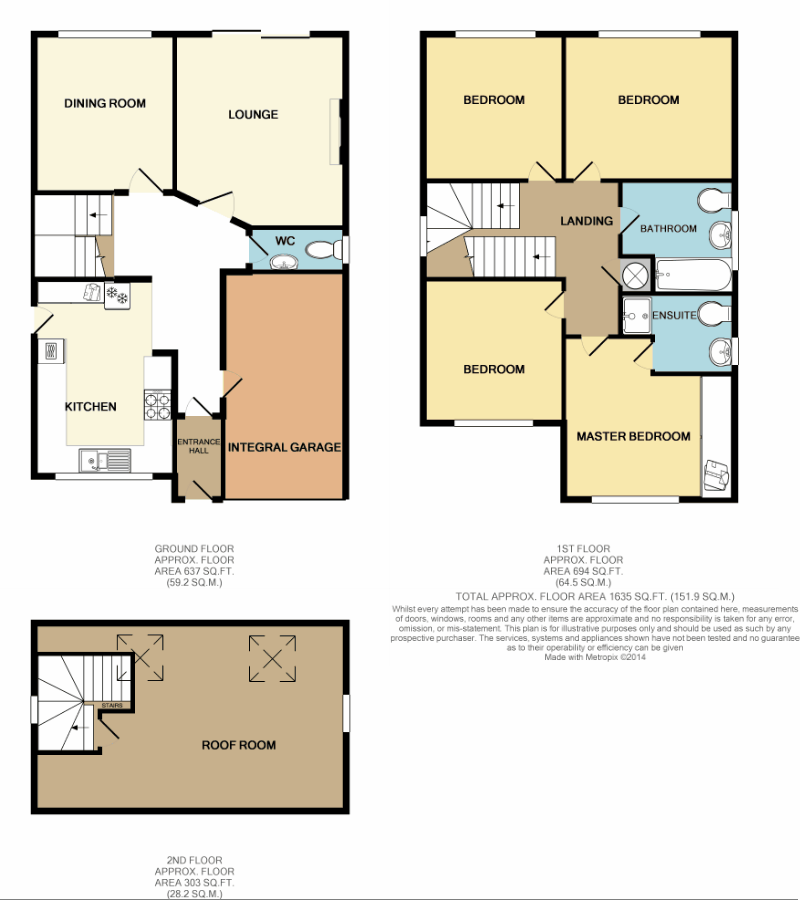4 Bedrooms Detached house to rent in Pear Tree Close, Castle Donington, Derby DE74 | £ 265
Overview
| Price: | £ 265 |
|---|---|
| Contract type: | To Rent |
| Type: | Detached house |
| County: | Derbyshire |
| Town: | Derby |
| Postcode: | DE74 |
| Address: | Pear Tree Close, Castle Donington, Derby DE74 |
| Bathrooms: | 2 |
| Bedrooms: | 4 |
Property Description
Accommodation
entrance hall Accessed via a Pvc framed and double glazed entrance door. Tiled floor.
Kitchen 13' 4" x 8' 9" (4.06m x 2.67m) With a range of units providing work surface, storage and appliance space. One and a quarter bowl sink unit with mixer tap over, Neff stainless steel hob with extractor over, electric double oven, useful storage cupboard, Pvc framed double glazed window to the front elevation, central heating radiator, tiled floor. Service door to the garage.
Guest cloakroom Comprising a suite of wash hand basin and w.C. Opaque Pvc framed double glazed window to the side elevation, central heating radiator and tiled floor.
Lounge 13' 11" x 12' 4" (4.24m x 3.76m) With Pvc framed double glazed patio doors opening to the rear, central heating radiator, central feature fireplace with marble effect inset and base, mantel surround and incorporating a pebble effect fire. Coving to ceiling.
Dining room 11' 4" x 10' 1" (3.45m x 3.07m) With Pvc framed double glazed window to the rear elevation, central heating radiator, wood effect flooring. Coving to ceiling.
First floor
landing With stairs rising to the loft conversion. Central heating radiator, airing cupboard.
Master bedroom 12' 11" x 10' 10" (3.94m x 3.3m) With Pvc framed double glazed window to the front elevation, central heating radiator, fitted
wardrobes. Leading off...
Ensuite Comprising a suite in white of wash hand basin and w.C. Walk in shower cubicle. Opaque Pvc framed double glazed window to the side elevation, central heating radiator, part tiled walls, tiled floor.
Bedroom two 12' 5" x 11' 6" (3.78m x 3.51m) With Pvc framed double glazed window to the rear elevation enjoying views across Castle Donington and over the Methodist church and St Edwards. Central heating radiator.
Bedroom three 11' 6" x 10' 6" (3.51m x 3.2m) With Pvc framed double glazed window to the rear elevation, again enjoying views. Central heating radiator.
Bedroom four 10' 3" x 9' 6" (3.12m x 2.9m) With Pvc framed double glazed window to the front elevation. Central heating radiator
family bathroom Comprising a suite in white of panelled bath with shower over, wash hand basin and w.C. Opaque Pvc framed double glazed window to the side elevation, central heating radiator, part tiled walls, tiled floor.
Second floor
loft conversion 15' 8" x 13' 5" (4.78m x 4.09m) With two Velux roof lights enjoying views across Castle Donington, opaque Pvc framed double glazed window to the side elevation, wood effect flooring, useful eaves storage and downlighters.
Outside
garden and garage The property is situated at the culmination of this pleasant cul de sac and is set back behind an easily maintainable foregarden with adjacent driveway providing off road parking and leading through to the integral garage with up and over door and incorporating the Glow worm wall mounted central heating boiler. To the rear a paved area with rail enclosure. Beyond this patio, is low maintenance borders and fenced surround.
Property Location
Similar Properties
Detached house To Rent Derby Detached house To Rent DE74 Derby new homes for sale DE74 new homes for sale Flats for sale Derby Flats To Rent Derby Flats for sale DE74 Flats to Rent DE74 Derby estate agents DE74 estate agents



.jpeg)











