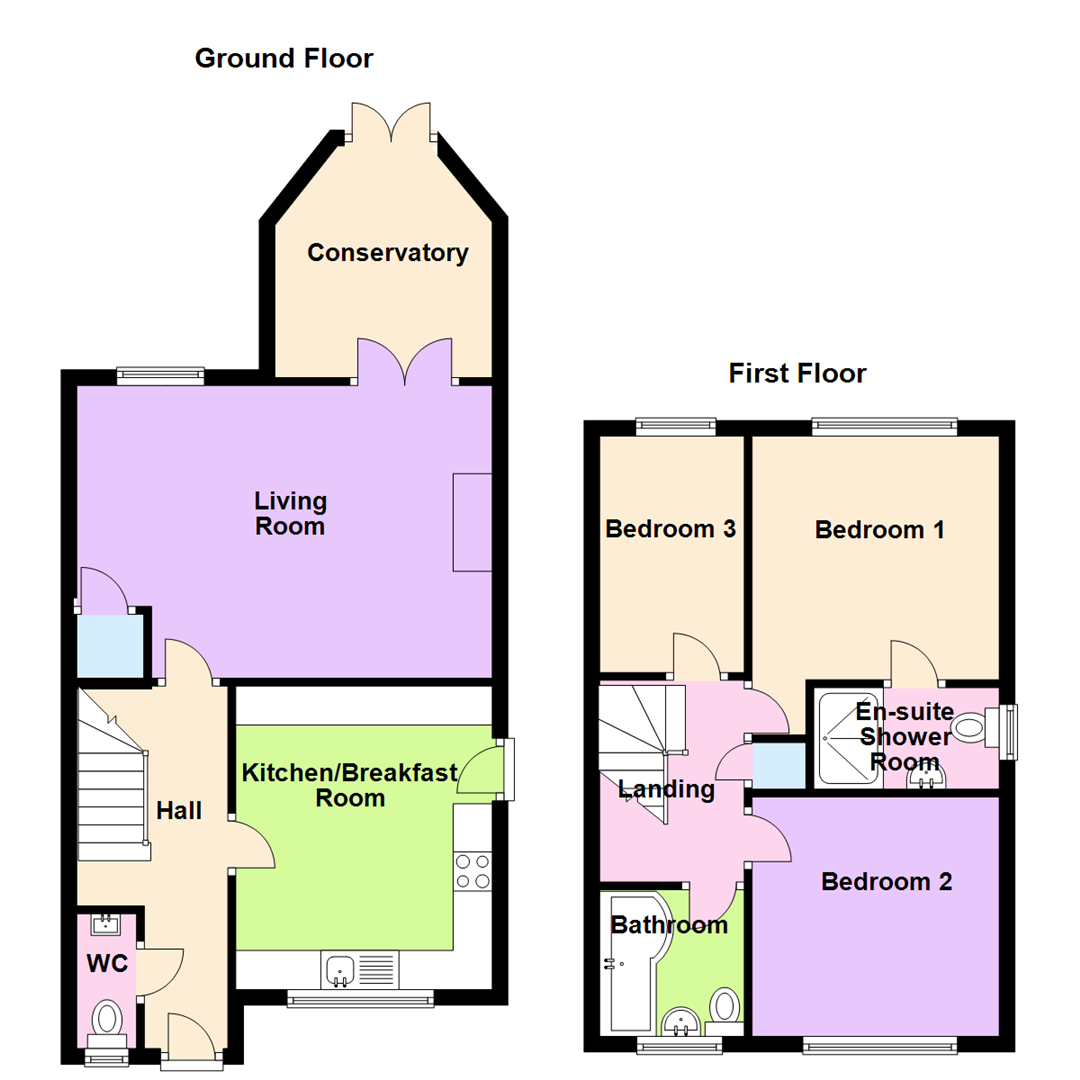3 Bedrooms Detached house to rent in Peartree Close, Toddington, Dunstable LU5 | £ 265
Overview
| Price: | £ 265 |
|---|---|
| Contract type: | To Rent |
| Type: | Detached house |
| County: | Bedfordshire |
| Town: | Dunstable |
| Postcode: | LU5 |
| Address: | Peartree Close, Toddington, Dunstable LU5 |
| Bathrooms: | 2 |
| Bedrooms: | 3 |
Property Description
This bright, modern three bedroom detached home which is located in a cul de sac in the village of Toddington is available to rent from the middle of February on an unfurnished basis. The accommodation comprises entrance hall, cloakroom, kitchen/breakfast, living room, conservatory, master bedroom with En suite shower room, two further bedrooms and bathroom. Outside there is a well stocked rear garden with power to the shed and LED garden spotlights. To the front is a garage with substantial storage in the roof space, side door access and a block paved driveway. The property is ideally located for the commuter with the M1 (Junction 11a and 12) and Harlington train station being a short drive away.
Entrance Hall
Entered via hardwood front door, radiator, staircase to first floor, understairs and built in cupboard
Cloakroom
Leaded double glazed window to front aspect, low level W.C, wash hand basin with cupboard under, radiator.
Kitchen/Breakfast Room (3.84m x 3.28m (12'7" x 10'9"))
Fitted with a range of floor and wall units with worktop over, stainless steel sink unit with mixer tap, plumbing for washing machine and dishwasher, wall mounted boiler, fitted oven, hob and extractor hood, radiator, space for fridge freezer, casement door to side and leaded double glazed window to front aspect
Living Room (3.73m x 5.00m (12'3" x 16'5"))
Leaded double glazed window to rear aspect, feature fireplace, T.V point, built in cupboard, double doors to Conservatory.
Conservatory (2.74m x 3.38m (9'0" x 11'1"))
Double glazed and brick conservatory with double glazed French doors onto the rear garden, radiator.
Landing
Leaded double glazed window to side aspect, hatch to loft, airing cupboard.
Bedroom 1 (3.48m x 3.15m (11'5" x 10'4"))
Leaded double glazed window to rear aspect, radiator, door to En suite shower room
En-Suite Shower Room
Leaded double glazed window to side aspect, low level W.C, wash hand basin with cupboard under, walk in shower cubicle.
Bedroom 2 (2.62m x 3.15m (8'7" x 10'4"))
Leaded double glazed window to front aspect, radiator
Bedroom 3 (2.92m x 1.85m (9'7" x 6'1"))
Leaded double glazed window to rear aspect, radiator
Bathroom
Leaded double glazed window to front aspect, "P" shaped shower bath with shower screen, low level W.C, pedestal wash hand basin, heated towel rail, fully tiled walls.
Outside
Rear Garden
Laid to lawn with flower and shrub borders, gated side access
Garage And Driveway
Single garage with up and over door, light and power, personal door to side, driveway providing additional off road parking
Property Location
Similar Properties
Detached house To Rent Dunstable Detached house To Rent LU5 Dunstable new homes for sale LU5 new homes for sale Flats for sale Dunstable Flats To Rent Dunstable Flats for sale LU5 Flats to Rent LU5 Dunstable estate agents LU5 estate agents



.png)

