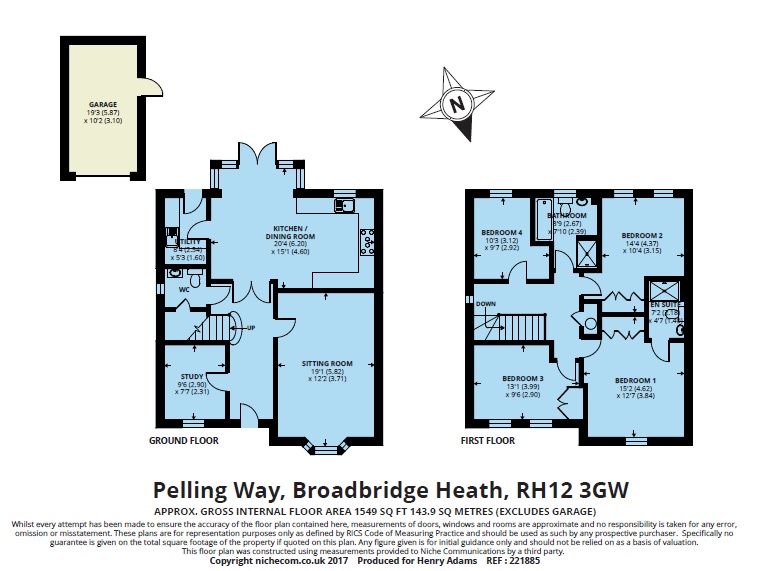4 Bedrooms Detached house to rent in Pelling Way, Broadbridge Heath, Horsham RH12 | £ 460
Overview
| Price: | £ 460 |
|---|---|
| Contract type: | To Rent |
| Type: | Detached house |
| County: | West Sussex |
| Town: | Horsham |
| Postcode: | RH12 |
| Address: | Pelling Way, Broadbridge Heath, Horsham RH12 |
| Bathrooms: | 2 |
| Bedrooms: | 4 |
Property Description
Henry Adams Lettings in Horsham are delighted to offer this immaculately presented and extremely spacious 4 bedroom detached family home situated in the sought after 'Wickhurst Green' development in Broadbridge Heath on the outskirts of Horsham. EPC - B.
Set in the scenic countryside of West Sussex but within commuting distance of London this exciting new development offers contemporary family living on the edge of the sought-after village of Broadbridge Heath Horsham. Wickhurst Green is just over half an hour's drive to the south coat and all properties at Wickhurst Green are all thoughtfully designed to meet the needs of modern lifestyles and family living.
Accommodation briefly comprises hugely spacious entrance hallway with wood effect flooring, a spacious study with window to the front of the house, a separate and bright living room with bay window with wood effect flooring, a well presented cloakroom with wc, basin and under stairs cupboard, a hugely spacious kitchen/dining area with tiled flooring and double doors opening onto the rear garden and stylish high and low level kitchen units and complete with integrated oven, hob, extractor fan, dishwasher and fridge freezer, a spacious utility room with tumble dryer and washing machine and a cupboard housing the boiler.
Upstairs accommodation continues with spacious and bright landing area with airing/linen cupboard, a hugely spacious master bedroom with built in wardrobe space and en suite shower room with shower cubicle, wc, basin and heated towel rail, bedrooms 2 and 3 are also extremely spacious and have the benefit of built in wardrobe space and bedroom 4 is a slightly smaller double/large single bedroom, all of which are served by the contemporary family bath room complete with shower cubicle, separate bath, wc, basin and heated towel rail.
Outside, the property has the benefit of a beautiful low maintenance rear garden laid mainly to lawn with a spacious patio/seating area leading from the kitchen/dining room and a sizeable timber framed storage shed. Access to the spacious detached garage is also provided from the garden, which has an up-and-over door to the front.
This property has the benefit of driveway parking for 2 vehicles, gas fired central heating, double glazing and is only available on an 'unfurnished' basis.
Hallway
A bright and spacious hallway with wood effect flooring.
Study
A spacious study with window to the front of the property.
Cloakroom
A well presented cloakroom with wc, basin and under stairs cupboard.
Living Room
A separate and bright living room with bay window with wood effect flooring.
Kitchen/Dining Room
A hugely spacious kitchen/dining area with tiled flooring and double doors opening onto the rear garden and stylish high and low level kitchen units and complete with integrated oven, hob, extractor fan, dishwasher and fridge freezer.
Utility Room
A spacious utility room with tumble dryer and washing machine and a cupboard housing the boiler.
Landing
Landing area with carpet to floors and airing/linen cupboard.
Master Bedroom
A hugely spacious master bedroom with built in wardrobe space and en suite shower room.
En Suite Shower Room
An en suite shower room with shower cubicle, wc, basin and heated towel rail.
Bedroom 2
A well-appointed double bedroom with built in wardrobe space.
Bedroom 3
A well-appointed double bedroom with built in wardrobe space.
Bedroom 4
A slightly smaller double/large single bedroom.
Family Bathroom
A contemporary family bath room complete with shower cubicle, separate bath, wc, basin and heated towel rail.
Garden
The property has the benefit of a beautiful low maintenance rear garden laid mainly to lawn with a spacious patio/seating area leading from the kitchen/dining room and a sizeable timber framed storage shed. Access to the spacious detached garage is also provided from the garden through the personnel door.
Garage
A spacious detached garage with access provided from the garden, and has an up-and-over door to the front.
Parking
Driveway parking for 2 vehicles
Central Heating
Gas fired central heating
Double Glazing
Charges for Pets
Should the Landlord of this property agree for pets to be considered before or during the Tenancy, Tenants are advised that there will be an increased monthly rent of £15pcm for the first pet, and a further £10pcm for each additional pet thereafter. This amount will be non-refundable at the end of the tenancy as it will form part of the monthly rental amount and is not a deposit.
Important fee information
The quoted monthly rent does not include the deposit or administration fees or other charges that might apply. For more details on our renting process and tenant fees, including our agency terms and conditions of business please visit
Details correct: >>10th June 2019<<
Property Location
Similar Properties
Detached house To Rent Horsham Detached house To Rent RH12 Horsham new homes for sale RH12 new homes for sale Flats for sale Horsham Flats To Rent Horsham Flats for sale RH12 Flats to Rent RH12 Horsham estate agents RH12 estate agents



.png)









