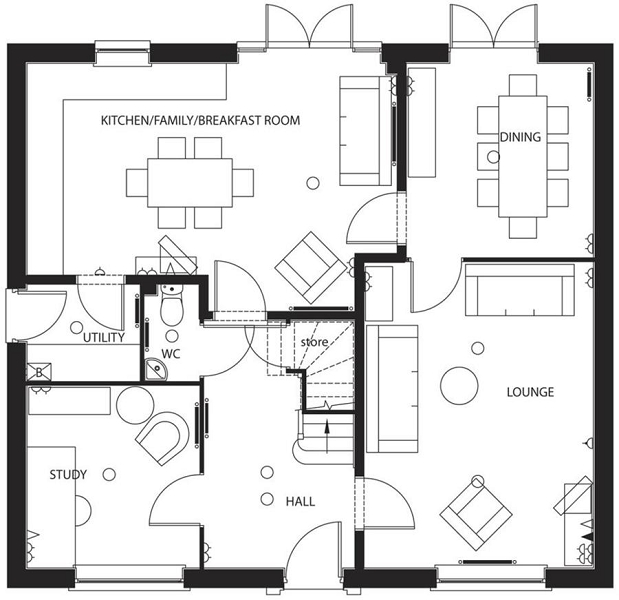4 Bedrooms Detached house to rent in Pelling Way, Broadbridge Heath, Horsham, West Sussex. RH12 | £ 646
Overview
| Price: | £ 646 |
|---|---|
| Contract type: | To Rent |
| Type: | Detached house |
| County: | West Sussex |
| Town: | Horsham |
| Postcode: | RH12 |
| Address: | Pelling Way, Broadbridge Heath, Horsham, West Sussex. RH12 |
| Bathrooms: | 2 |
| Bedrooms: | 4 |
Property Description
Zoom995 Lettings are proud to offer to let this exceptional and well-proportioned 4 bedroom detached family home which was the David Wilson Show Home for the Wickhurst Green Development.
Built by David Wilson Homes, this particular property is known as the Chelworth design is perfectly situated on the prestigious development overlooking the green. Finished d to a beautiful standard throughout this executive style home is not to be missed! EPC - B
Description
Accommodation briefly comprises; a centrally located large entrance hall with stylish laminate flooring, sizeable under stairs storage cupboard, cloakroom / wc. There is a well-appointed utility room with low level cupboards, gas boiler, sink, plumbing for a washing machine and door leading out to the side of the property. The impressive smart and contemporary fitted kitchen with snug, stylish ceramic flooring, modern white units and work surfaces, integrated dishwasher, fridge / freezer, high level double oven / grill, six burner gas hob with extractor above and patio doors leading to garden. Double doors lead two the separate dining room with door leading to a lovely family lounge with feature fireplace and there is a separate study with fitted workstation.
Upstairs off a large open and airy landing area with well-proportioned airing/storage cupboard, are four double bedrooms. The master bedroom has a full en-suite bathroom with large separate shower and fitted wardrobes, the further three bedrooms are all double bedrooms and all are complete with fitted wardrobes. The large stylishly appointed family bathroom also complete with a separate double shower.
Outside is a private fully enclosed rear garden with side access to a generous detached garage and private driveway for two cars.
The property is well specified and finished to a very high standard throughout. The kitchen is fitted with integral appliances, with separate utility area, contemporary fitted bathrooms, gas central heating and UPVC double glazed windows, fully wired alarm system.
Location:
Broadbridge Heath is ideally located just 1 mile from the market town of Horsham. The Horsham District is centrally located in the beautiful South downland and Weald landscape of the South East. It is just one hour by train from London and 40 minutes by car to the coast. It benefits from the charms of a village location whilst taking advantage of the more mainstream amenities on its doorstep from the surrounding towns. The village itself is perfect for your everyday needs.
A post office, supermarket, hairdressers and pub to name but a few are within the area as well as a large leisure centre for those wishing to keep fit or have a kick about on the football pitch. The local cricket ground or indoor bowls centre are also on hand if football is not your thing and the local social club showcases many social events. There is also a large Tesco supermarket is on the doorstep.
The property is ideally located so easy access to all major roads such as A29, A281 and A24/A264.
Property Details:
Ground Floor:
Entrance Hall
Cloakroom
Family Kitchen With Snug 20' max x 13' 4" max ( 6.10m max x 4.06m max )
Utility 5' 3" max x 6' 4" max ( 1.60m max x 1.93m max )
Dining Room 10' 1" max x 10' 6" max ( 3.07m max x 3.20m max )
Family Sitting Room 16' 6" max x 12' 5" max ( 5.03m max x 3.78m max )
Study 9' 10" max x 9' 3" max ( 3.00m max x 2.82m max )
First Floor:
Landing With Storage Cup'd
Bedroom One 14' max x 13' 9" to front of wardrobe ( 4.27m max x 4.19m to front of wardrobe )
Master En-Suite Bathroom
Bedroom Two 12' 7" max x 11' 4" max ( 3.84m max x 3.45m max )
Bedroom Three 11' 7" max x 10' 1" to front of wardrobe ( 3.53m max x 3.07m to front of wardrobe )
Bedroom Four 12' 3" max x 8' 11" to front of wardrobe ( 3.73m max x 2.72m to front of wardrobe )
Family Bathroom
External:
Driveway Parking: For 2 cars
Detached Garage
Enclosed Rear Garden
Available June / Furnished
Fees will become payable when you apply to rent a property through Zoom995. These will usually cover Referencing, Tenancy Agreement administration and Inventory Checks. These will be paid in addition to any Rent and Deposit that is due under a Tenancy Agreement.
Fee (inclusive of VAT)
Referencing: £234.00 for the first applicant
This is charged for the main tenant applying for the tenancy
Referencing: £72.00 for subsequent tenants
This is charged for every additional tenant
Guarantor Referencing: £96.00 per Guarantor
Only if a Guarantor is required
Company Referencing: £360.00
Company reference fee
Agreement/administration/tenancy agreement: £90.00
One off charge for the Inventory Check out: £162.00
Tenancy Renewal: £90.00
One off charge for each renewal/extension
Outgoing reference: £54.00
One of charge to provide a reference to new landlord/letting agents
Deposit
A deposit equivalent to one and a half months rent which will be required to be paid at the start of the tenancy. This is subject to satisfactory referencing, at times a landlord may require a higher deposit if the referencing criteria is not met, further details will be provided at that time.
Property Location
Similar Properties
Detached house To Rent Horsham Detached house To Rent RH12 Horsham new homes for sale RH12 new homes for sale Flats for sale Horsham Flats To Rent Horsham Flats for sale RH12 Flats to Rent RH12 Horsham estate agents RH12 estate agents



.png)











