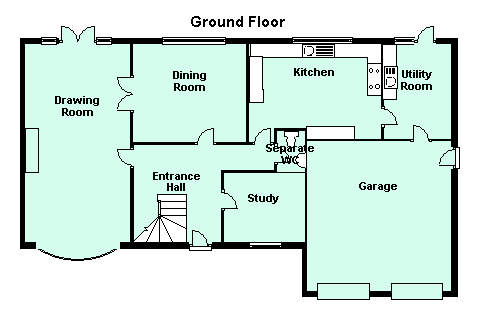5 Bedrooms Detached house to rent in Pine Walk, Cobham, Surrey KT11 | £ 1,327
Overview
| Price: | £ 1,327 |
|---|---|
| Contract type: | To Rent |
| Type: | Detached house |
| County: | Surrey |
| Town: | Cobham |
| Postcode: | KT11 |
| Address: | Pine Walk, Cobham, Surrey KT11 |
| Bathrooms: | 2 |
| Bedrooms: | 5 |
Property Description
Overview
An attractive and spacious 5 bedroom detached house located in a quiet cul de sac.
The ground floor consists of; hall, cloak room, drawing room, dining room, study, utility room and kitchen. To the first floor is a landing leading to family bathroom, 5 bedrooms including master bedroom with ensuite bathroom. To the outside are gardens to the front and rear.
The property is located close to the American Community School, cobham village and railway station and motorways leading to Gatwick and Heathrow airports. It has a secluded south facing garden with heated swimming pool. The house is being let unfurnished and is avaliable immediately.
Viewings via House Network Ltd.
Entrance Hall
Double radiator, wooden flooring, coving to textured ceiling, carpeted stairs to first floor landing.
Study 8'5 x 9'11 (2.56m x 3.02m)
Hardwood double glazed window to front, double radiator, wooden flooring, coving to textured ceiling.
Separate Wc 5'0 x 3'5 (1.52m x 1.04m)
Fitted with two piece suite comprising wash hand basin and wc, tiled splashbacks, radiator, wooden flooring, coving to textured ceiling with sunken ceiling spotlight(s).
Drawing Room 24'4 x 12'11 (7.42m x 3.94m)
Two PVCu double glazed windows to rear, PVCu double glazed bow window to front, open fireplace with wooden surround, three double radiators, wooden flooring, PVCu double glazed double door, double door.
Dining Room 12'0 x 13'11 (3.66m x 4.24m)
PVCu double glazed window to rear, double radiator, wooden flooring, serving hatch from Kitchen, coving to textured ceiling.
Kitchen 10'5 x 16'2 (3.17m x 4.93m)
Fitted with a matching range of base and eye level units with worktop space over, 11/² bowl stainless steel sink unit with mixer tap, fitted oven range, built-in five ring gas hob with extractor hood over, PVCu double glazed window to rear, double radiator, tiled flooring, coving to textured ceiling with sunken ceiling spotlight(s).
Utility Room 11'8 x 8'4 (3.56m x 2.54m)
Fitted with a matching range of base units, 11/² bowl stainless steel sink unit with mixer tap, fitted fridge/freezer, washing machine and tumble drier, PVCu double glazed window to rear, tiled flooring, coving to textured ceiling.
Garage 18'4 x 17'8 (5.59m x 5.38m)
Attached brick built double garage with power and light connected, twoUp and over door.
Landing
Hardwood double glazed sliding sach window to front, fitted carpet, door to Storage cupboard, door to Storage cupboard.
Bedroom 1 12'0 x 15'9 (3.66m x 4.80m)
Hardwood double glazed window to rear, double radiator, fitted carpet, coving to textured ceiling, sliding door to wardrobe, open plan to Dressing Room.
Dressing Room 6'2 x 4'5 (1.88m x 1.34m)
Hardwood double glazed window to side, radiator, fitted carpet, coving to textured ceiling, double door to wardrobe.
Bedroom 2 12'0 x 14'7 (3.66m x 4.45m)
Double glazed window to rear, radiator, fitted carpet, coving to textured ceiling, sliding door to Storage cupboard.
Bedroom 3 12'1 x 10'9 (3.68m x 3.28m)
Two double glazed windows to front, double radiator, fitted carpet, coving to textured ceiling, sliding door to wardrobe.
Bedroom 4 12'0 x 10'9 (3.66m x 3.28m)
Double glazed window to rear, radiator, fitted carpet, coving to textured ceiling, sliding door to Storage cupboard.
Bedroom 5 8'4 x 10'4 (2.54m x 3.15m)
Two hardwood single glazed windows to front, double radiator, fitted carpet, coving to textured ceiling, double door to wardrobe.
Bathroom 8'3 x 6'7 (2.51m x 2.01m)
Recently refitted with four piece suite comprising deep panelled bath, wash hand basin, shower enclosure with fitted steam shower with body jets and low-level WC, tiled surround, obscure double glazed window to front, double radiator, tiled flooring, coving to textured ceiling with sunken ceiling spotlight(s).
En-suite 5'7 x 6'8 (1.70m x 2.03m)
Fitted with three piece suite comprising deep panelled bath with separate power shower over, pedestal wash hand basin and low-level WC, tiled surround, obscure double glazed window to front, double radiator, tiled flooring, coving to textured ceiling with sunken ceiling spotlight(s).
Outside
Front garden with a variety of plants, shrubs and trees, enclosed by mature hedge, sweeping driveway to the front leading to garage and with off-road parking area for five cars, mainly laid to lawn.
Mature rear garden with a variety of plants, shrubs and trees, enclosed by mature hedge, ornamental sunken pond, mainly laid to lawn, outdoor heated swimming pool with safety cover.
Property Location
Similar Properties
Detached house To Rent Cobham Detached house To Rent KT11 Cobham new homes for sale KT11 new homes for sale Flats for sale Cobham Flats To Rent Cobham Flats for sale KT11 Flats to Rent KT11 Cobham estate agents KT11 estate agents



.png)











