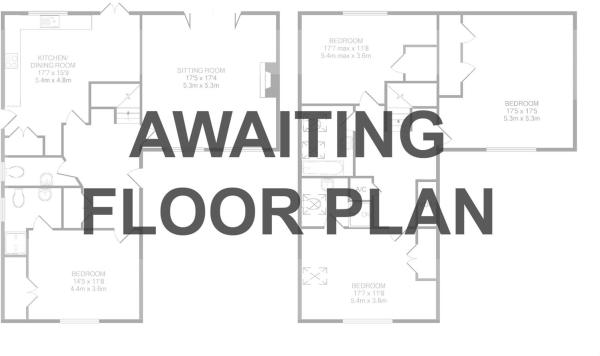4 Bedrooms Detached house to rent in Plough Road, Dormansland, Lingfield RH7 | £ 519
Overview
| Price: | £ 519 |
|---|---|
| Contract type: | To Rent |
| Type: | Detached house |
| County: | Surrey |
| Town: | Lingfield |
| Postcode: | RH7 |
| Address: | Plough Road, Dormansland, Lingfield RH7 |
| Bathrooms: | 0 |
| Bedrooms: | 4 |
Property Description
Knights Estate Agents are pleased to exclusively offer for rent this individual, delightful and well proportioned four double bedroom detached house. Conveniently positioned on the outskirts of Dormansland village less than a mile's walk from Dormans rail station, 0.7 of a mile to the highly regarded Notre Dame School and 0.5 miles to Dormansland Primary School.
The property has been substantially extended and improved creating a unique home with many noteworthy features.
The downstairs accommodation is part open plan with hallway dining area and conservatory leading to a 24' separate lounge with wood burner and a bespoke, fitted kitchen/breakfast room. There is also a downstairs W.C with storage and space for washing machine and tumble dryer for added convenience.
Upstairs, four double bedrooms and a family bathroom complete this well appointed home, the master bedroom has the added benefit of an en-suite shower room and a range of fitted wardrobes. Outside is a 90ft rear garden with Summer House, sunken Hot Tub and shower cubicle (£500 per annum maintenance contract in place which can be taken over by new tenants), there is also a detached single garage to the side. Dormansland itself has various local facilities and is four miles of the larger, bustling market town of East Grinstead.
It is well worth mentioning that this lovely home also benefits from solar panels and cavity wall insulation which contribute to the EPC (energy performance certificate) rating being a 'C' in our experience properties of this age and build are usually much lower and therefore more costly to run and not as energy efficient
The property in brief comprises of:
Ground floor
Entrance Hall
Dining Room: 15'11 × 12'9
Lounge: 24'8 × 12'6 maximum
Conservatory: 14'3 × 12'
Cloakroom/Utility Room:
Kitchen / Breakfast Room: 18'8 × 11'
First floor
Landing:
Bedroom One: 18'10 narrowing to 14'8 (4.¬43m) x 15'11
En-suite shower room and fitted wardrobes.
Bedroom Two: 14'5 × 10'5 fitted wardrobes
Bedroom Three: 14' × 10'4
Bedroom Four: 14'4 × 11'
Family Bathroom: 11' × 6'1
outside:
Front Garden: A five bar gate opens to a gravelled driveway with parking for several vehicles and gives access to a single detached garage also.
Rear Garden: Approx 90' x 50' (28.09m x 16.01m) with Summer House: Housing sunken Hot Tub, shower cubicle and changing area. This facility can be included in the rental for an additional £500 per annum maintenance contract with the tenant being responsible for managing water quality and level or alternatively it can be locked away and out of use.
Other information
unfurnished
EPC - C
unfurnished
EPC - C
N.B. Whilst there are radiators in the conservatory pictured these have not functioned for many years and will not be functioning throughout any tenancy.
These particulars are issued for guidance purposes only. They are prepared and issued in good faith and are intended to give a fair summary of the property. Any description or information given should not be relied upon as a statement or representation of fact. Photographs show only certain parts of the property at the time they were taken. Any areas, measurements or distances given are only approximate. Prospective applicants must satisfy themselves by inspection as to these and other relevant details.
Property Location
Similar Properties
Detached house To Rent Lingfield Detached house To Rent RH7 Lingfield new homes for sale RH7 new homes for sale Flats for sale Lingfield Flats To Rent Lingfield Flats for sale RH7 Flats to Rent RH7 Lingfield estate agents RH7 estate agents



.png)
