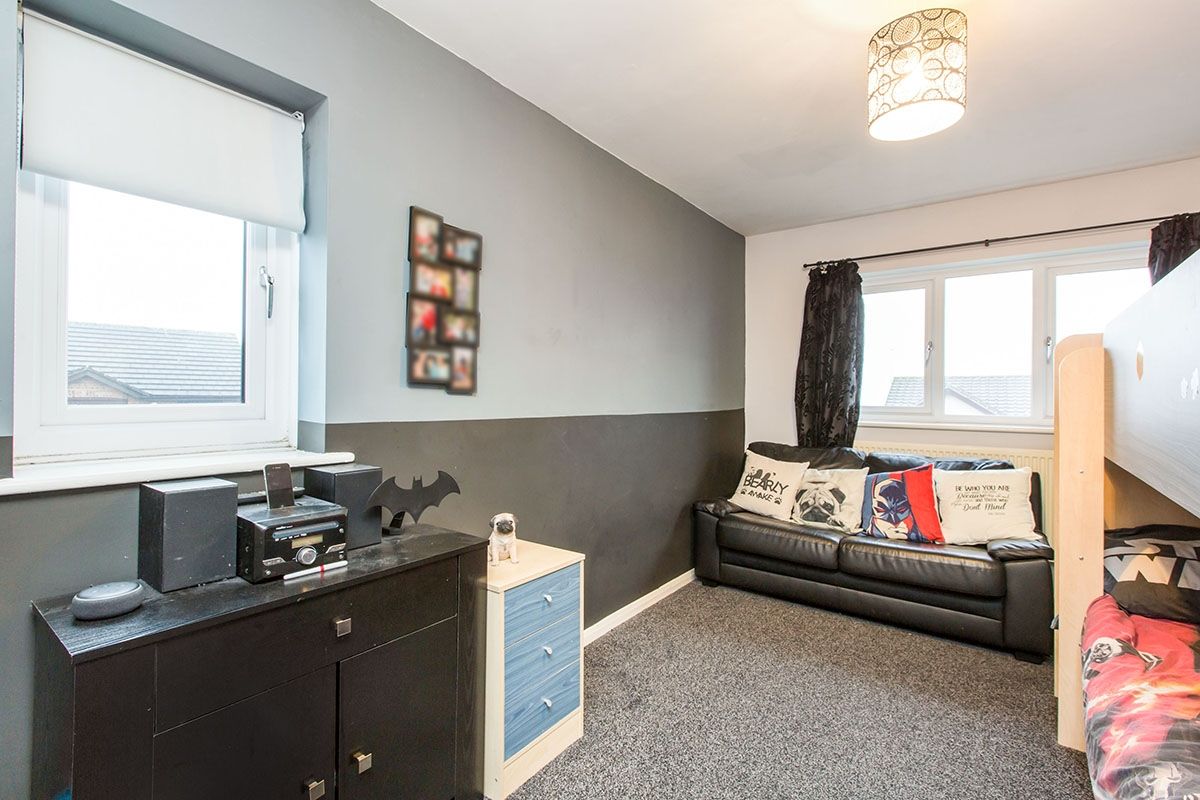4 Bedrooms Detached house to rent in Redwing Drive, Biddulph, Stoke-On-Trent ST8 | £ 173
Overview
| Price: | £ 173 |
|---|---|
| Contract type: | To Rent |
| Type: | Detached house |
| County: | Staffordshire |
| Town: | Stoke-on-Trent |
| Postcode: | ST8 |
| Address: | Redwing Drive, Biddulph, Stoke-On-Trent ST8 |
| Bathrooms: | 1 |
| Bedrooms: | 4 |
Property Description
Four bedroom detached family home which occupies a cul de sac position in North Biddulph. Close to the leisure centre and Biddulph Grange Gardens, great for families who enjoy outdoor pursuits or have an active lifestyle. There are a couple of schools which are easily within walking distance so it is especially popular with parents who have an eye on school catchments. Give us a call on to arrange a viewing.
Storm Porch
Entrance Hall
Composite frosted glazed front door and a PVC frosted double glazed window. Stairs off.
WC
White suite comprising of a close coupled WC and a vanity basin. Extractor fan. Radiator.
Living Room (3.18m x 4.80m)
UPVC double glazed bay window. Radiator.
Dining Room (2.64m x 2.72m)
Aluminium double glazed patio doors. Radiator.
Kitchen / Breakfast Room
'L' Shape Measuring 18' 3'' Maximum X 13' 2'' Maximum.
Three upvc's double glazed windows and a UPVC double glazed rear access door.
An extensive range of wall, drawer, base and display units with work surfaces that incorproate a sink unit with mixer tap.
Integrated five ring gas hob and a double oven. Built in fridge freezer.
Down lighters. Two radiators. Space for a breakfast table. Tiled flooring.
Study / Playroom (3.4m (Maximum Bay) x 2.77m)
*Flexible space that is currently used as a fifth bedroom but could easily be utilised as a study, playroom or extra sitting room.
UPVC double glazed window. Radiator.
Landing
Access to roof void.
Bathroom
UPVC double glazed window. Three piece white suite comprising of a close coupled WC, pedestal wash basin and a panel bath. Airing cupboard. Fully tiled walls. Radiator.
Master Bedroom (2.31m x 4.37m)
Dual aspect UPVC double glazed windows. Radiator.
Bedroom 2 (2.31m x 4.37m)
Two UPVC double glazed windows. Access to roof void. Radiator.
Bedroom 3 (2.62m x 3.84m)
UPVC double glazed window. Fitted bedroom furniture incorporating wardrobes, dressing table, drawers and cupboards. Radiator.
Bedroom 4 (3.4m (Front Wardrobes) x 3.02m)
UPVC double glazed rear window. Built in mirror fronted, sliding wardrobes. Radiator.
Family Bathroom
UPVC double glazed window. Three piece white suite comprising of a close coupled WC, pedestal wash basin and a panel bath. Airing cupboard. Fully tiled walls. Radiator.
Exterior
Front lawn and a landscaped rear garden with a raised lawn retained by railway sleepers. Flagged patio and gated side access.
The driveway providing off street parking is located to the rear of the garden.
/8
Property Location
Similar Properties
Detached house To Rent Stoke-on-Trent Detached house To Rent ST8 Stoke-on-Trent new homes for sale ST8 new homes for sale Flats for sale Stoke-on-Trent Flats To Rent Stoke-on-Trent Flats for sale ST8 Flats to Rent ST8 Stoke-on-Trent estate agents ST8 estate agents



.png)









