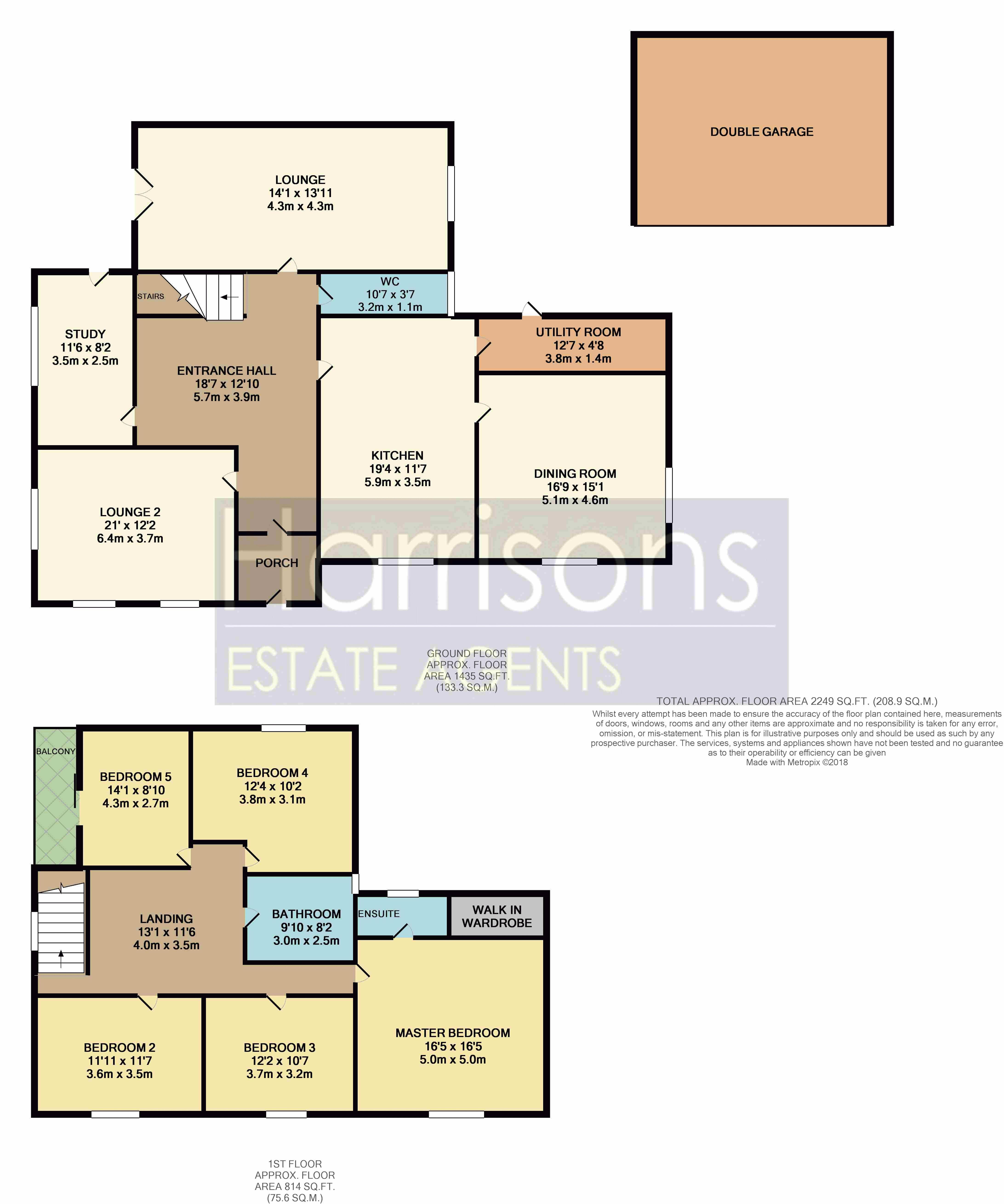5 Bedrooms Detached house to rent in Regent Road, Lostock, Bolton, Lancashire. BL6 | £ 577
Overview
| Price: | £ 577 |
|---|---|
| Contract type: | To Rent |
| Type: | Detached house |
| County: | Greater Manchester |
| Town: | Bolton |
| Postcode: | BL6 |
| Address: | Regent Road, Lostock, Bolton, Lancashire. BL6 |
| Bathrooms: | 2 |
| Bedrooms: | 5 |
Property Description
***available now***
***stunning 5 bedroom detached property on regent road, lostock***
***large plot***
Harrisons Estate Agents are delighted to present this fantastic 5 bedroom detached family home located on the prestige Regent Road, Lostock, Bolton.
A property like this needs no introduction, however its not often a large family home with a double size plot comes to the rental market.
5 bedrooms
3 reception rooms
Study
utility room
double garage
kitchen / breakfast room
double driveway
internet CCTV system
3 bathrooms
Viewings are by private appointment only.
Tel
Entrance Hallway (18' 7'' x 12' 10'' (5.67m x 3.9m))
Double panel radiator, under the stairs storage with alarm system fitted.
Entrance Porch (4' 11'' x 5' 11'' (1.5m x 1.8m))
UPVC front door, ceiling recess spot lights, tiled walls and flooring.
Reception Room One (14' 1'' x 13' 11'' (4.3m x 4.25m))
Carpet flooring, double glazed bay window with two openers. TV connection, 1x ceiling light, 2x wall lights and 2x small fitted bay windows with fitted blinds.
Main Lounge (12' 2'' x 21' 0'' (3.7m x 6.4m))
Carpet flooring, double glazed sliding doors, TV connection, sky box.
Double glazed window unit at the rear with two openers, 4x wall lights, 2x ceiling lights, electric fire and fire place surround.
Kitchen/Breakfast Room (19' 4'' x 11' 7'' (5.9m x 3.52m))
Fully fitted walnut kitchen with American fridge freezer. Tiled flooring, ceiling recess spot lights, built in dishwasher, large Range cooker with stainless steel splash back, double glazed window unit with four openers, breakfast area, double panel radiator.
Reception Room Three / Dining Room (16' 9'' x 15' 1'' (5.1m x 4.61m))
Tiled flooring, double panel radiator, double glazed bay window, 3x wall lights and 1x ceiling light.
Study Room (11' 6'' x 8' 2'' (3.5m x 2.5m))
Fitted walnut furniture, carpet flooring, 1x ceiling and sliding door leading out on to the rear patio.
Downstairs WC (3' 7'' x 10' 7'' (1.1m x 3.23m))
Single panel radiator, ceiling spot light, double glazed frosted window, tiled walls and flooring.
Utility Room (4' 8'' x 12' 7'' (1.42m x 3.83m))
Tiled flooring, single panel radiator, wine fridge, double glazed window unit with one opener, 1x ceiling light, cupboard units, plumbing for washing machine and space for a dryer.
First Floor Landing (11' 6'' x 13' 1'' (3.5m x 4m))
Carpet flooring, 1x ceiling light, double panel radiator.
Separate landing leading to the master bedroom.
Smoke alarm, loft hatch and ceiling recess spot lights
L 0.85 x W 2.85
Family Bathroom (8' 2'' x 9' 10'' (2.5m x 3m))
Massage jet bath with LED lighting, separate double shower with corner shower tray and glass curved shower screen.
Ceiling recess spot lights, LED wall mirror, sink vanity unit with cupboard storage, double glazed frosted window, white WC, tiled walls and flooring.
Master Bedroom (16' 5'' x 16' 5'' (5m x 5m))
Large double bedroom with fitted wardrobes, TV connection, built in mirror with lighting, ceiling recess LED spot lights, carpet flooring and walk in wardrobe. Fully fitted walnut dresser and wardrobe furniture, double panel radiator, double glazed window unit with four openers at the front.
En Suite Shower Room (6' 11'' x 4' 11'' (2.1m x 1.5m))
Sink vanity unit, LED wall mirror, frosted double glazed window unit with opener, tiled flooring and tiled walls. Ceiling recess spot lights, curved shower unit with glass shower screen and chrome power shower.
Bedroom Two (11' 7'' x 11' 11'' (3.54m x 3.64m))
Fully fitted grey high gloss wardrobes, double bedroom, carpet flooring, TV connection, double panel radiator, 1x ceiling and 2x double glazed window units.
Bedroom Three (12' 2'' x 10' 7'' (3.7m x 3.23m))
Double bedroom, carpet flooring, single panel radiator and double glazed window unit with two openers.
Bedroom Four (12' 4'' x 10' 2'' (3.75m x 3.1m))
Fitted wardrobes, 1x ceiling light, double panel radiator, TV connection, double glazed window unit with two openers.
Bedroom Five (14' 1'' x 8' 10'' (4.28m x 2.7m))
Small balcony with wrought iron railings surround. Sliding patio doors, 2x double glazed units with openers, 1x ceiling light, carpet flooring and fitted wardrobes.
Front Driveway
Double driveway with wrought iron gates, off road parking for numerous cars, in and out access from both side of the property.
Rear Garden
Huge family garden, mainly grassed with surrounding bushes and small trees. Small flagged patio area, side garden gate, outside security light, hosepipe connection, access down both sides of the property.
Garage
Double brick built garage with up and over front door. Side door with electric and lighting.
Additional Information
Solar panels connected to the roof on the property.
Property has full security system with 8 cameras for CCTV, this has wireless connection.
Intercom system, council tax band G, water meter fitted, leasehold and ground rent is under £10.00 per anum.
Property Location
Similar Properties
Detached house To Rent Bolton Detached house To Rent BL6 Bolton new homes for sale BL6 new homes for sale Flats for sale Bolton Flats To Rent Bolton Flats for sale BL6 Flats to Rent BL6 Bolton estate agents BL6 estate agents



.png)











