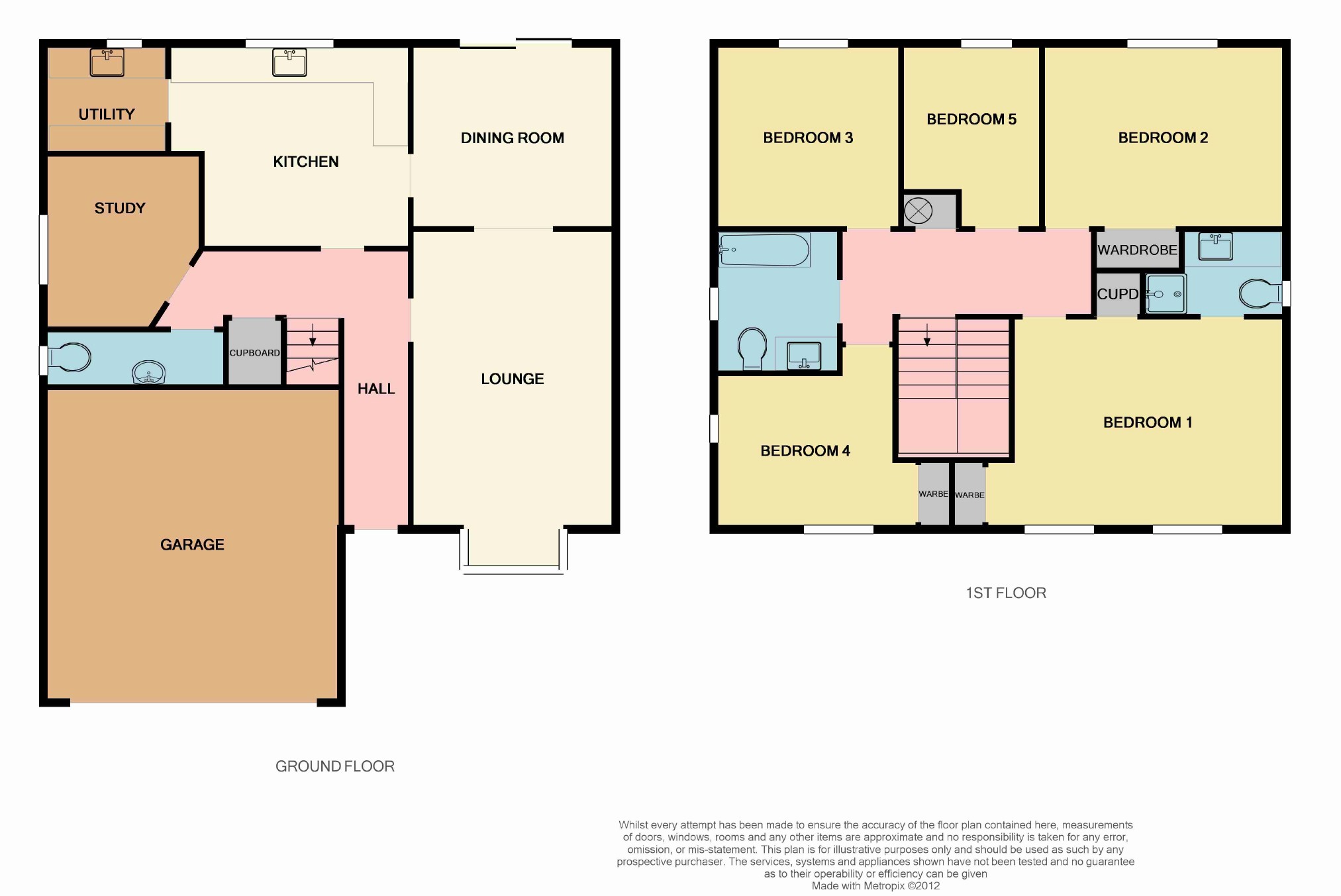5 Bedrooms Detached house to rent in Renals Way, Calverton, Nottingham NG14 | £ 254
Overview
| Price: | £ 254 |
|---|---|
| Contract type: | To Rent |
| Type: | Detached house |
| County: | Nottingham |
| Town: | Nottingham |
| Postcode: | NG14 |
| Address: | Renals Way, Calverton, Nottingham NG14 |
| Bathrooms: | 0 |
| Bedrooms: | 5 |
Property Description
An exceptionally well presented and equipped five bedroomed detached house situated in an exclusive residential cul-de-sac. The property which is gas fired and centrally heated and UPVC double glazed throughout offers spacious family accommodation and is available fully carpeted and with neutral decor. The letting includes curtains and light fittings, integral cooking appliances and built-in dishwasher and fridge freezer. Available Now!
We strongly recommend viewing of this high quality and exceptionally well equipped 5 bedroomed detached house situated in an exclusive residential cul-de-sac. The property, which has full gas fired central heating and pvcu framed double glazing offers premier quality fittings in the bathrooms and kitchen, which includes integral cooking appliances, built in dishwasher, and fridge/freezer. The house is tastefully carpeted throughout, and the letting includes curtains and light fittings. To the outside, there are low maintenance front and rear gardens, and an attached double garage.
The Accommodation Comprises:-
Nb all measurements are approximate
Reception Hall
Stairs off to first floor, cloakroom/wc off.
Lounge (11'9" x 16'6" plus bay window (3.58m x 5.03m plus bay window))
Dining Room (11'9" x 10'6" (3.58m x 3.20m))
With patio doors to rear garden.
Kitchen (13'11" x 11'8" (4.24m x 3.56m))
Comprehensively equipped with gloss white base and eye level units incorporating single drainer one and a half bowl stainless steel sink unit, integral cooker together with built-in dishwasher and fridge freezer.
Utility Room Off (6'11" x 6'4" (2.11m x 1.93m))
With door to exterior.
Study (9' x 10' (2.74m x 3.05m))
First Floor Landing
Master Bedroom 1 (15'9" x 11'4" (4.80m x 3.45m))
With fitted wardrobes.
Ensuite Shower Room/Wc Off
Bedroom 2 (Rear) (13'10" x 10'6" (4.22m x 3.20m))
With fitted wardrobes
Bedroom 3 (Rear) (10'6" x 10'6" (3.20m x 3.20m))
Bedroom 4 (Rear) (10'3" x 9' (3.12m x 2.74m))
Bedroom 5 (Front) (10'6" x 8' (3.20m x 2.44m))
With fitted wardrobes
Family Bathroom/Wc
Including a shower
Outside
Easily manageable turfed gardens to the front and rear. Block paved driveway leading to attached double garage 17' x 18' (5.18m x 5.49m)
Further Information
Restrictions - Strictly no housing benefit claimants, students, smokers, or pets accepted.
Council tax - Gedling Borough Council - Band F
Deposit - £1250
Application & agreement fees payable
Initial term 6 months
Viewings & Directions
By arrangement through Marriotts on
Application & Agreement Fees
£75.00 incl VAT Application fee per person. £225.00 incl VAT Agreement fee per tenancy. £50.00 incl VAT per guarantor
Our fees are for:
Compiling, submitting and completing reference reports for submission to your prospective landlord.
Drawing up the tenancy agreement including any individually negotiated clauses, drawing up a deed of guarantee if applicable
Arranging the necessary documents to be signed and witnessed by both Landlord and Tenant
Taking payment of the move in monies and securing, until forwarding to the Landlord
Registering the deposit with an appropriate scheme
The application fee is payable once you have found a property and the Landlord has accepted your application in principle, subject to references. Please note that application fees are non-refundable if the tenancy does not proceed due to you failing your references or credit check.
Once your application has been accepted and the references and credit checks passed we will draw up a legal agreement at which stage the Agreement fee will be payable. This is non-refundable.
You may download, store and use the material for your own personal use and research. You may not republish, retransmit, redistribute or otherwise make the material available to any party or make the same available on any website, online service or bulletin board of your own or of any other party or make the same available in hard copy or in any other media without the website owner's express prior written consent. The website owner's copyright must remain on all reproductions of material taken from this website.
Property Location
Similar Properties
Detached house To Rent Nottingham Detached house To Rent NG14 Nottingham new homes for sale NG14 new homes for sale Flats for sale Nottingham Flats To Rent Nottingham Flats for sale NG14 Flats to Rent NG14 Nottingham estate agents NG14 estate agents



.png)











