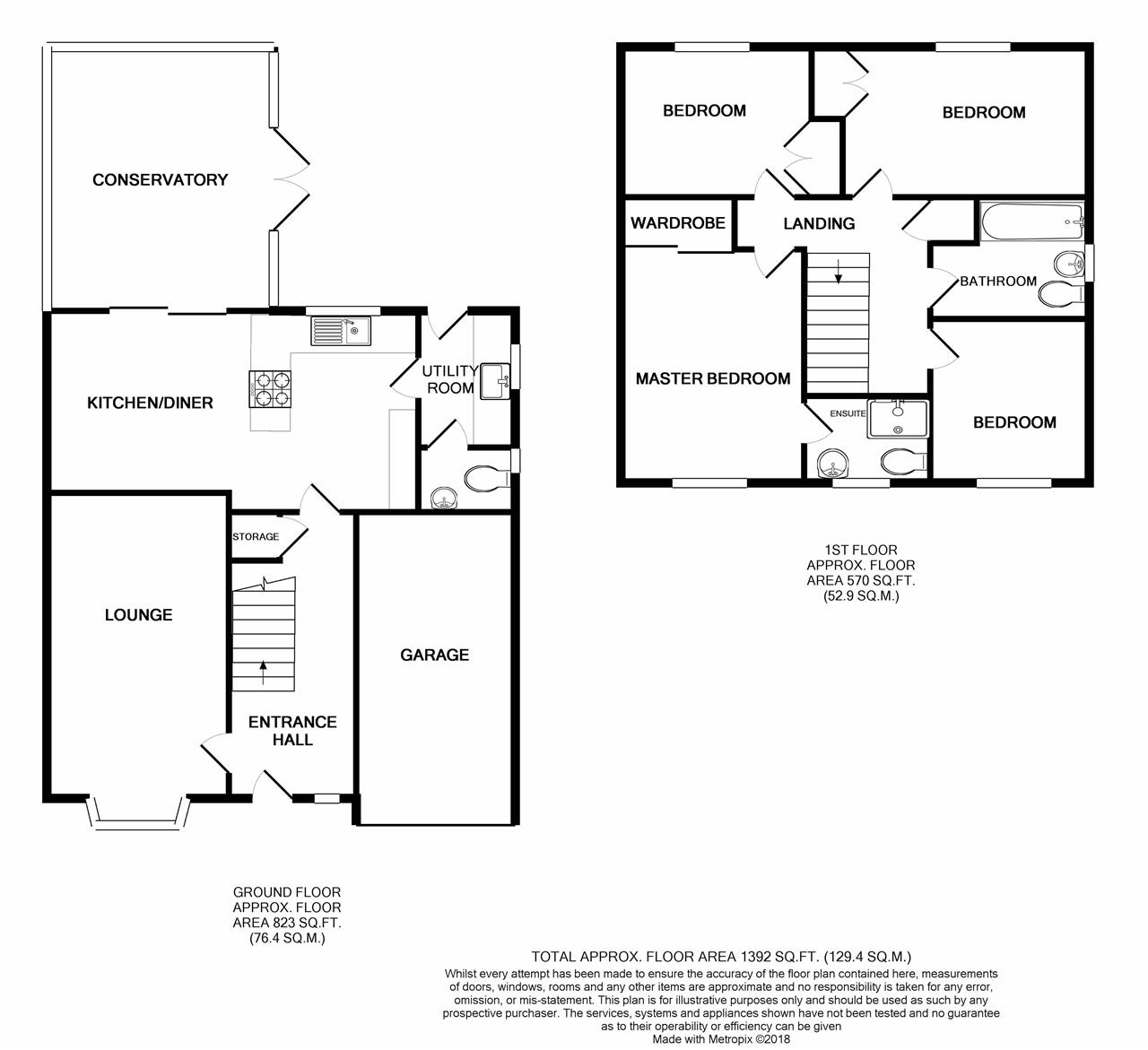4 Bedrooms Detached house to rent in Richards Avenue, Stafford ST16 | £ 196
Overview
| Price: | £ 196 |
|---|---|
| Contract type: | To Rent |
| Type: | Detached house |
| County: | Staffordshire |
| Town: | Stafford |
| Postcode: | ST16 |
| Address: | Richards Avenue, Stafford ST16 |
| Bathrooms: | 2 |
| Bedrooms: | 4 |
Property Description
** new instruction - further details to follow **
A good sized four bedroom detached family home, in a much sought after area of Stafford with equally good access to Stafford Country Hospital and Town Centre. Consisting of two reception rooms, large conservatory, fitted open plan dining kitchen, guest WC, four double bedrooms, ensuite to master bedroom, modern fitted bathroom, enclosed garden to the rear and driveway to the front providing off road parking. Also benefiting from solar panels significantly reducing electricity bills. This property has good proximity to the M6 motorway via junction 14, as well as being located close to Stafford Town Centre which offers many amenities including an Intercity Railway Station, retail shops and a range of bars and restaurants.
Ground Floor
Covered porch, courtesy light, UPVC double glazed door with side panel windows leading into:-
Entrance Hall
Wood effect flooring, double radiator, stairs to first floor landing, door to lounge, kitchen and under stairs storage cupboard, ceiling light point, power point, telephone point.
Lounge
UPVC double glazed bay window to front, two double radiators with thermostatic controls, TV point, multiple power points, ceiling light point, wall mounted contemporary electric fire, double doors leading into dining kitchen.
Dining Kitchen
Dining Area :- Ceiling light point, multiple power points, UPVC double glazed sliding patio doors leading into large conservatory, radiator with thermostatic control, multiple power points.
Kitchen Area :- UPVC double glazed windows to rear, tiled flooring, range of matching wall and base units in a light beach finish, space and plumbing for dishwasher, integrated electric oven and grill, space for large up right fridge freezer, small breakfast bar, peninsular unit with work surface over, Neff four burner gas hob, sink and drainer with swan necked mixer tap, multiple power points, ceiling light point, tile splash back, radiator with thermostatic control, door leading into :-
Utility Room
Tiled flooring, UPVC double glazed door leading to rear, UPVC double glazed window to side, counter top with cupboard under, space and pluming for washing machine, space and plumbing for further appliance, Ideal wall mounted gas boiler, inset stainless steel sink with mixer tap, tile splash back, multiple power points, wall mounted thermostat control, radiator, door leading to:-
Guest Cloakroom
UPVC double glazed window to side, radiator, wall mounted wash hand basin with tile splash back, ceiling light point, close coupled WC.
Conservatory
Brick based construction, UPVC double glazed windows with UPVC double glazed French doors leading into rear patio and garden, double radiator, multiple power points, fan ceiling light point, TV point.
Landing
Hatch to part boarded loft with fitted loft ladder, doors to four bedrooms, family bathroom and airing cupboard housing hot water cylinder, ceiling light point.
Master Bedroom
UPVC double glazed windows to the front, radiator, built in double wardrobes with sliding doors, multiple power points, TV point, telephone point, door to :-
Ensuite
UPVC double glazed opaque window to front, built in fully tiled shower cubicle with wall mounted shower system over, radiator, tile effect vinyl flooring, pedestal hand wash basin, close coupled WC, part tiled walls, fitted wall cupboard, extractor, ceiling light point.
Bedroom 2
UPVC double glazed windows to rear radiator, built in double wardrobe, ceiling light point, multiple power points.
Bedroom 3
UPVC double glazed windows to rear, radiator, ceiling light point, multiple power points, built in double wardrobe.
Bedroom 4
UPVC double glazed windows to front, radiator, ceiling light point, multiple power points.
Family Bathroom
UPVC double glazed opaque window to side, panel bath with mixer filler and diverter to hand held shower head, pedestal wash hand basin, part tiled walls, ceiling light point extractor, radiator with thermostatic control, close coupled WC.
Outside
To the front :- Decorative stone chip boarder, tarmac drive leading to front and to the garage with room for two vehicles off road parking, pedestrian timber gate leading to side and to the rear.
To the rear :- cover over the pathway, outside tap, security lights with motion sensor, paved patio ideal for outdoor dining, steps down to area of lawn with boarders of shrubs and planting, fully enclosed garden, raised timber decked area, grape producing vine covering a pergola.
Garage
Metal up and over door, solar panel control system, ceiling light point, power points.
Property Location
Similar Properties
Detached house To Rent Stafford Detached house To Rent ST16 Stafford new homes for sale ST16 new homes for sale Flats for sale Stafford Flats To Rent Stafford Flats for sale ST16 Flats to Rent ST16 Stafford estate agents ST16 estate agents



.jpeg)




