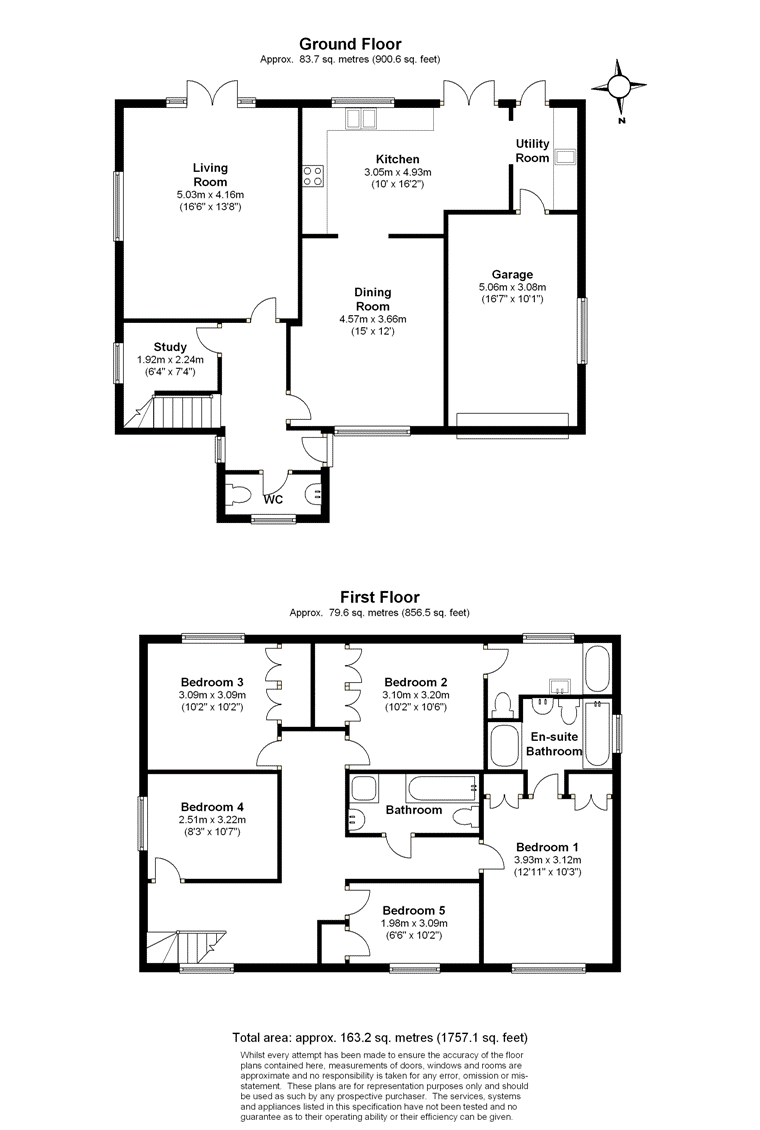5 Bedrooms Detached house to rent in Russell Road, Horsell, Woking GU21 | £ 681
Overview
| Price: | £ 681 |
|---|---|
| Contract type: | To Rent |
| Type: | Detached house |
| County: | Surrey |
| Town: | Woking |
| Postcode: | GU21 |
| Address: | Russell Road, Horsell, Woking GU21 |
| Bathrooms: | 2 |
| Bedrooms: | 5 |
Property Description
The vast accommodation comprises a spacious living room, large dining room, study, kitchen/breakfast room, downstairs cloakroom and utility room. Upstairs there are five bedrooms (four doubles and one single), master bedroom with en suite bathroom, guest bedroom with en suite shower room and further family bathroom.
Outside, the landscaped rear garden is approximately 90ft in length. To the front, two driveways provide off street parking and lead to an integral garage.
Available.
A newly designed and remodelled five bedroom detached family residence located within a short walk of Horsell Village, local schools, Woking Town Centre and it's Mainline Station.
The vast accommodation comprises a spacious living room, large dining room, study, kitchen/breakfast room, downstairs cloakroom and utility room. Upstairs there are five bedrooms (four doubles and one single), master bedroom with en suite bathroom, guest bedroom with en suite shower room and further family bathroom.
Outside, the landscaped rear garden is approximately 90ft in length. To the front, two driveways provide off street parking and lead to an integral garage.
Available 21st November 2018 - unfurnished
Reception Hall
Turning staircase to first floor landing, side aspect leaded light double glazed window.
Downstairs Cloakroom
Drawing Room
Dual aspect with side aspect double glazed window and double glazed french doors to rear garden, TV point, telephone point, radiator.
Study
Side aspect leaded light double glazed window, telephone point, window.
Dining Room/Family Room
Front aspect leaded light double glazed window, radiator, TV point, telephone point, squared archway to
Kitchen/Breakfast Room
Rear aspect double glazed window and double glazed french doors to rear garden, doorway to
Utility Room
Double glazed door to rear garden, door to integral garage.
Galleried landing
Front aspect window, access to loft space.
Master bedroom
Front aspect leaded light double glazed window, his and hers fitted wardrobes, TV point, telephone point.
Door to
Ensuite Bathroom
Newly fitted four piece suite comprising double shower cubicle, panel enclosed bath with mixer taps and shower attachment, low level wc and pedestal wash hand basin, side aspect double glazed window.
Bedroom 2
Rear aspect double glazed window with views over the rear garden, fitted wardrobe, TV point, telephone point, door to
Ensuite Shower Room
Bedroom 3
Rear aspect double glazed window with views over the rear garden, fitted wardrobe, TV point, telephone point.
Bedroom 4
Side aspect leaded light double glazed window, TV point.
Bedroom 5
Front aspect leaded light double glazed window, fitted wardrobe.
Family Bathroom
Newly fitted four piece suite.
Rear Garden
Approximately 85ft in length and mainly laid to lawn, large Indian sandstone paved patio.
Access down both sides of the property.
To The Front
Two driveways providing off street parking.
Integral Garage
Available
Unfurnished
Property Location
Similar Properties
Detached house To Rent Woking Detached house To Rent GU21 Woking new homes for sale GU21 new homes for sale Flats for sale Woking Flats To Rent Woking Flats for sale GU21 Flats to Rent GU21 Woking estate agents GU21 estate agents



.jpeg)











