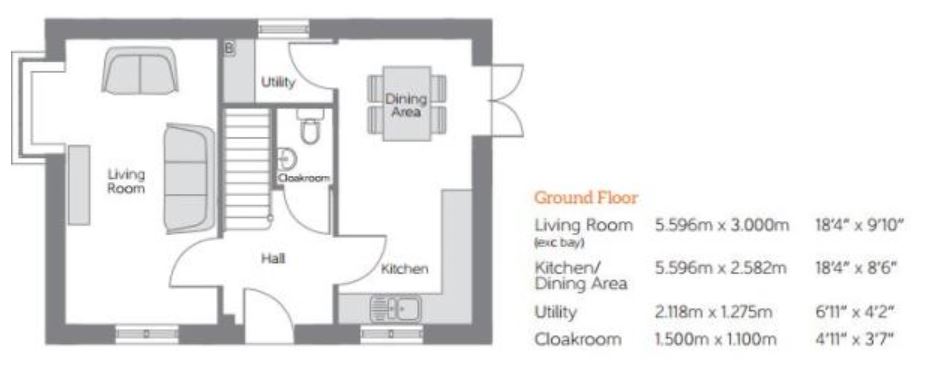3 Bedrooms Detached house to rent in Sapling Crescent, Acorn Fields, Kirkby L32 | £ 185
Overview
| Price: | £ 185 |
|---|---|
| Contract type: | To Rent |
| Type: | Detached house |
| County: | Merseyside |
| Town: | Liverpool |
| Postcode: | L32 |
| Address: | Sapling Crescent, Acorn Fields, Kirkby L32 |
| Bathrooms: | 1 |
| Bedrooms: | 3 |
Property Description
***new build***3 bedroom detached***
Doran Kennedy are pleased to bring this new build property to the rental market, situated on the popular Bellway Acorn Fields development off Bewley drive, Kirkby. This property benefits from Upvc double glazing, gas central heating, modern kitchen, downstairs toilet, utility room, spacious lounge with bay window and modern kitchen with built in cooker, hob and fridge freezer also room for a dining table.
Hall (2.11m (6' 11") x 2.60m (8' 6"))
Enhanced entrance door, stairs to first floor, Wc, Carpeted flooring. Door to:-
Lounge (5.59m (18' 4") x 3.00m (9' 10"))
Upvc windows to the front & side elevations, Radiator, television and phone points, carpeted flooring.
Kitchen (5.59m (18' 4") x 2.58m (8' 6"))
Upvc window to the front elevation with french doors to garden area, Fully fitted modern kitchen with built in oven & hob with extractor, integrated fridge/freezer, single draining sink and laminate flooring
Dining Area
With upvc French doors, radiator and plenty of room for a family dining table, Door to:-
Utility Room (2.11m (6' 11") x 1.27m (4' 2"))
Upvc window to the side elevation, plumbed for washing machine and room for a drier, work surface and gas central heating boiler and laminated flooring.
Wc
With a crisp white suite of low level toilet and pedestal sink and laminated flooring.
Landing (2.10m (6' 11") x 3.00m (9' 10"))
Bright and airy with a Upvc window to the side elevation, radiator and carpeted flooring. Door to:-
Bedroom 1 (4.03m (13' 3") x 3.05m (10' 0"))
Upvc window to the side elevation, radiator and carpeted flooring. Door to:-
En-Suite (2.70m (8' 10") x 1.47m (4' 10"))
Upvc window to front elevation, white suite consisting of low level toilet and pedestal sink and walk in shower, radiator and vinyl flooring.
Bedroom 2 (3.47m (11' 5") x 2.78m (9' 1"))
Upvc window to the front elevation, radiator and carpeted flooring.
Bedroom 3 (2.78m (9' 1") x 2.02m (6' 8"))
Upvc window to the rear elevation, radiator and carpeted flooring.
Bathroom (2.33m (7' 8") x 1.90m (6' 3"))
Upvc window to the front elevation, white suite with paneled bath, low level toilet and pedestal sink, radiator, extractor and vinyl flooring.
Property Location
Similar Properties
Detached house To Rent Liverpool Detached house To Rent L32 Liverpool new homes for sale L32 new homes for sale Flats for sale Liverpool Flats To Rent Liverpool Flats for sale L32 Flats to Rent L32 Liverpool estate agents L32 estate agents



.png)





