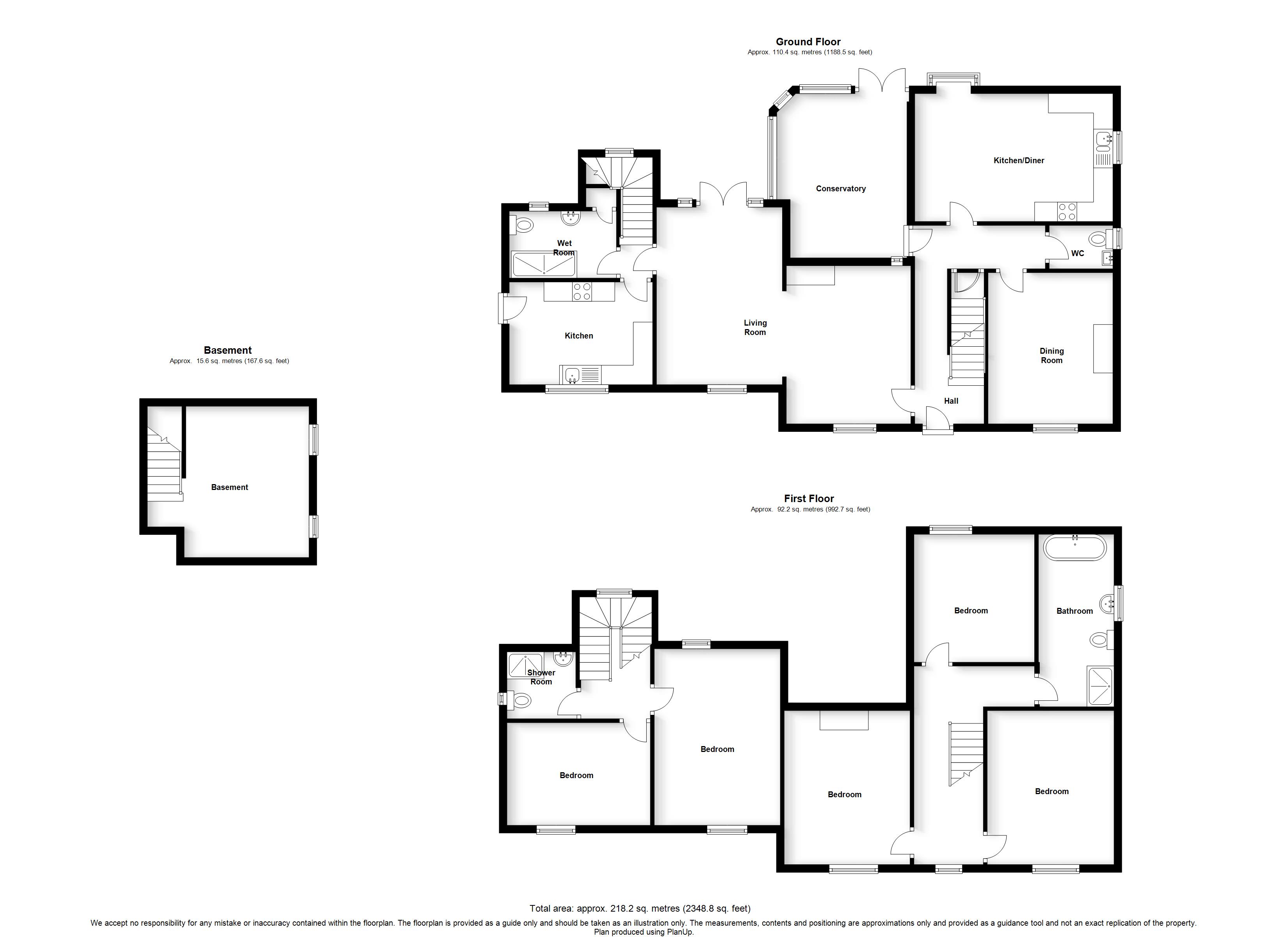5 Bedrooms Detached house to rent in Seabridge Road, Newcastle-Under-Lyme ST5 | £ 323
Overview
| Price: | £ 323 |
|---|---|
| Contract type: | To Rent |
| Type: | Detached house |
| County: | Staffordshire |
| Town: | Newcastle-under-Lyme |
| Postcode: | ST5 |
| Address: | Seabridge Road, Newcastle-Under-Lyme ST5 |
| Bathrooms: | 3 |
| Bedrooms: | 5 |
Property Description
Findahome Online are delighted to offer to the market this Immaculately Presented Individual Detached Period Home. Built in 1881, it is steeped in history. We understand that it was built for the Mayor of Newcastle-under-Lyme. A beautiful detached family home with a separate self contained Annexe, ideal for a relative or tenant. The accommodation comprises of: Entrance Hallway, Farmhouse style Fitted Dining Kitchen, Formal Dining Room, Sitting Room, Drawing Room, Conservatory, Cellar, WC, Three Bedrooms (all excellent sizes) and Luxury Bathroom/WC. The Annexe is arranged over two floors and has accommodation comprising of: Modern Kitchen, Wet Room/WC, Two Bedrooms and Shower Room/WC. Externally there are beautiful private gardens to the front and rear, driveway and Double Garage with electronic door. Sought after location, within easy reach of the Town Centre, highly regarded Schools and Keele University. Further pictures to follow.
Entrance hall(draft details) Double glazed entrance door, stairs leading to the first floor, doors into the Dining Kitchen, Conservatory, Dining Room, Sitting Room, Cellar and WC.
Dining room 13' 2" x 10' 11" (4.01m x 3.33m) Feature fireplace with marble surround and open fire.
Dining kitchen 16' 9" x 11' 7" (5.11m x 3.53m) Stunning modern farmhouse style kitchen with integrated dishwasher, washer, oven and four ring gas hob with extractor hood over.
Conservatory 16' 2" x 11' 9" (4.93m x 3.58m) UPVC double glazed, radiator, French doors opening into the garden.
Sitting room 13' 1" x 10' 6" (3.99m x 3.2m) Feature fireplace with tiled inset and hearth and open fire, opening into:
Drawing room 14' 11" x 10' 8" (4.55m x 3.25m) UPVC double glazed French doors opening into the garden. Door leading into the Annexe.
Cellar 12' 4" x 10' 2" (3.76m x 3.1m) Plumbing for an automatic washing machine, large combination boiler.
WC White WC and hand basin.
First floor
landing 17' 0"Maximum x 10' 5" (5.18m x 3.18m) Access to the loft, doors leading into:
Bedroom 13' 0" x 10' 8" (3.96m x 3.25m) Extensive fitted wardrobes.
Bedroom 13' 2" x 10' 11" (4.01m x 3.33m) Feature fireplace.
Bedroom 12' 3" x 9' 10" (3.73m x 3m)
bathroom/WC 15' 10" x 6' 4" (4.83m x 1.93m) Impressive modern bathroom with roll top bath with shower attachment, hand basin, WC and separate shower cubicle with shower, heated towel rail.
Self contained annexe
kitchen 12' 2" x 8' 7" (3.71m x 2.62m) Double glazed entrance door, attractive modern fitted kitchen with integrated oven and four ring gas hob, concealed 'Valliant' combination boiler, door leading into:
Inner hall Door leading to the main residence, stairs leading to the first floor, door into:
Wet room/WC 8' 9" x 5' 7" (2.67m x 1.7m) Shower, hand basin and WC.
First floor
landing Doors leading into the Lounge/Dining Room, Bedroom and Shower Room/WC.
Bedroom 14' 11" x 10' 8" (4.55m x 3.25m) This room can be used as a Bedroom or as Living Room for the Annexe.
Bedroom 12' 2" x 8' 8" (3.71m x 2.64m) Access to the loft.
Shower room/WC 5' 9" x 5' 9" (1.75m x 1.75m) Tiled shower cubicle with shower, hand basin, WC.
Exterior/front The property sits back nicely from the road. To the front there is a mature garden.
Rear garden The garden is private
Property Location
Similar Properties
Detached house To Rent Newcastle-under-Lyme Detached house To Rent ST5 Newcastle-under-Lyme new homes for sale ST5 new homes for sale Flats for sale Newcastle-under-Lyme Flats To Rent Newcastle-under-Lyme Flats for sale ST5 Flats to Rent ST5 Newcastle-under-Lyme estate agents ST5 estate agents



.png)











