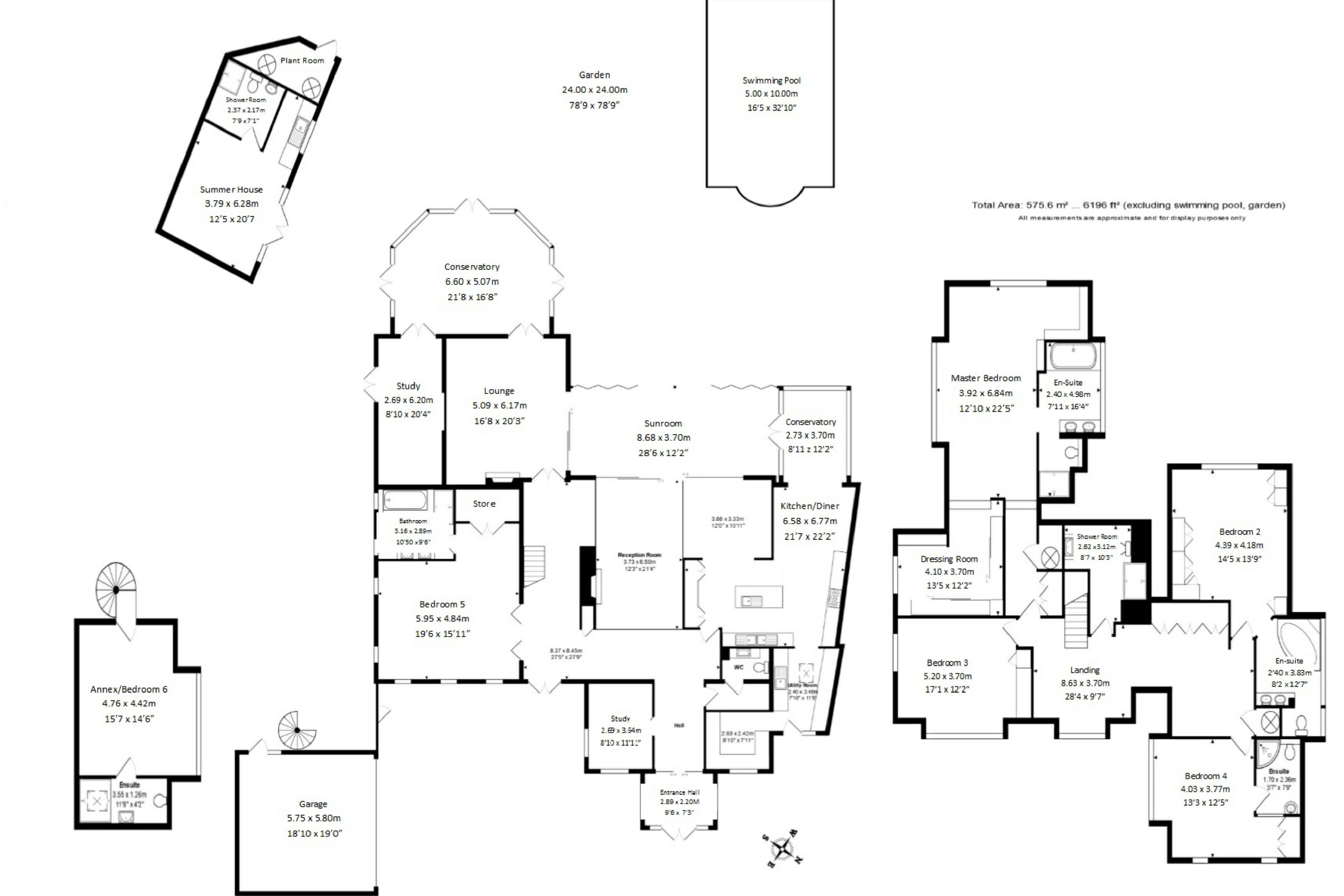6 Bedrooms Detached house to rent in The Avenue, Radlett, Hertfordshire WD7 | £ 1,615
Overview
| Price: | £ 1,615 |
|---|---|
| Contract type: | To Rent |
| Type: | Detached house |
| County: | Hertfordshire |
| Town: | Radlett |
| Postcode: | WD7 |
| Address: | The Avenue, Radlett, Hertfordshire WD7 |
| Bathrooms: | 6 |
| Bedrooms: | 6 |
Property Description
Positioned within one of Radlett's most impressive frontages on one of the village's premier avenues, Tall Timbers is a stunning family home of just under 6200 square feet. This beautifully presented family home has recently been the subject of extensive refurbishment and features a fabulous landscaped garden with swimming pool and summer house and a separate annexe with bedroom and shower room. The ground floor accommodation provides for wonderful entertaining with an open plan reception room with central feature fireplace and bar leading to a summer room, family room, 2 studies, conservatory, Smallbone kitchen with dining area and utility room. There is also a bedroom with en-suite bathroom.
The first floor offers a master bedroom suite with bedroom, en-suite bathroom and dressing room, bedroom 2 with en-suite bathroom, bedroom 3 with en-suite shower room, fourth bedroom and family bathroom.
Externally the garden features a large patio, swimming pool and a summer house. There is also an annexe with a bedroom and shower room which would be ideal for staff or for guest accomodation. To the front is a double garage and parking for numerous cars on the carriage driveway.
The Avenue is ideally located just a short walk to Radlett's amenities including the rrail station with fast service into London St Pancras (approx 30 mins), places of worship & excellent schools including Edge Grove, Radlett Prep, Haberdasher's Aske's & Aldenham are nearby, as are the M1, M25 and A1(M) giving easy access into London.
Ground Floor
Entrance Hall
Kitchen/Breakfast Room (21'7 x 22'2 (6.58m x 6.76m))
Conservatory (8'11 x 12'2 (2.72m x 3.71m))
Reception Room (12'3 x 21'4 narrowing to 12'0 x 10'11 (3.73m x 6.50m narrowing to 3.66m x 3.33m))
Summer Room (28'6 x 12'2 (8.69m x 3.71m))
Family Room (16'8 x 20'3 (5.08m x 6.17m))
Study (8.10 x 20'4 (0.20m x 6.20m))
Conservatory (21'8 x 16'8 (6.60m x 5.08m))
Study (8'10 x 11'11 (2.69m x 3.63m))
Bedroom 5/Reception Room (19'6 x 15'11 (5.94m x 4.85m))
En-Suite Bathroom
Guest Cloakroom
Utility Room
First Floor
Master Bedroom (12'10 x 22'5 (3.91m x 6.83m))
En Suite Bathroom
Dressing Room (13'5 x 12'2 (4.09m x 3.71m))
Bedroom 2 (14'5 x 13'9 (4.39m x 4.19m))
En-Suite
Bedroom 3 (13'3 x 12'5 (4.04m x 3.78m))
En Suite
Bedroom 4 (17'1 x 12'2 (5.21m x 3.71m))
Shower Room
Exterior
Self Contained Annexe
Bedroom (15'7 x 14'6 (4.75m x 4.42m))
En Suite
Swimming Pool (32'10 x 16'5 (10.01m x 5.00m))
Summer House (20'7 x 12'5 (6.27m x 3.78m))
Shower Room
Plant Room
Garden (78'9 x 78'9 (24.00m x 24.00m))
Double Garage
The agent has not tested any apparatus, equipment, fixtures, fittings or services and so, cannot verify they are in working order, or fit for their purpose. Neither has the agent checked the legal documentation to verify the leasehold/freehold status of the property. The buyer is advised to obtain verification from their solicitor or surveyor. Also, photographs are for illustration only and may depict items which are not for sale or included in the sale of the property, All sizes are approximate. All dimensions include wardrobe spaces where applicable.
Floor plans should be used as a general outline for guidance only and do not constitute in whole or in part an offer or contract. Any intending purchaser or lessee should satisfy themselves by inspection, searches, enquires and full survey as to the correctness of each statement. Any areas, measurements or distances quoted are approximate and should not be used to value a property or be the basis of any sale or let. Floor Plans only for illustration purposes only – not to scale
Property Location
Similar Properties
Detached house To Rent Radlett Detached house To Rent WD7 Radlett new homes for sale WD7 new homes for sale Flats for sale Radlett Flats To Rent Radlett Flats for sale WD7 Flats to Rent WD7 Radlett estate agents WD7 estate agents



.png)



