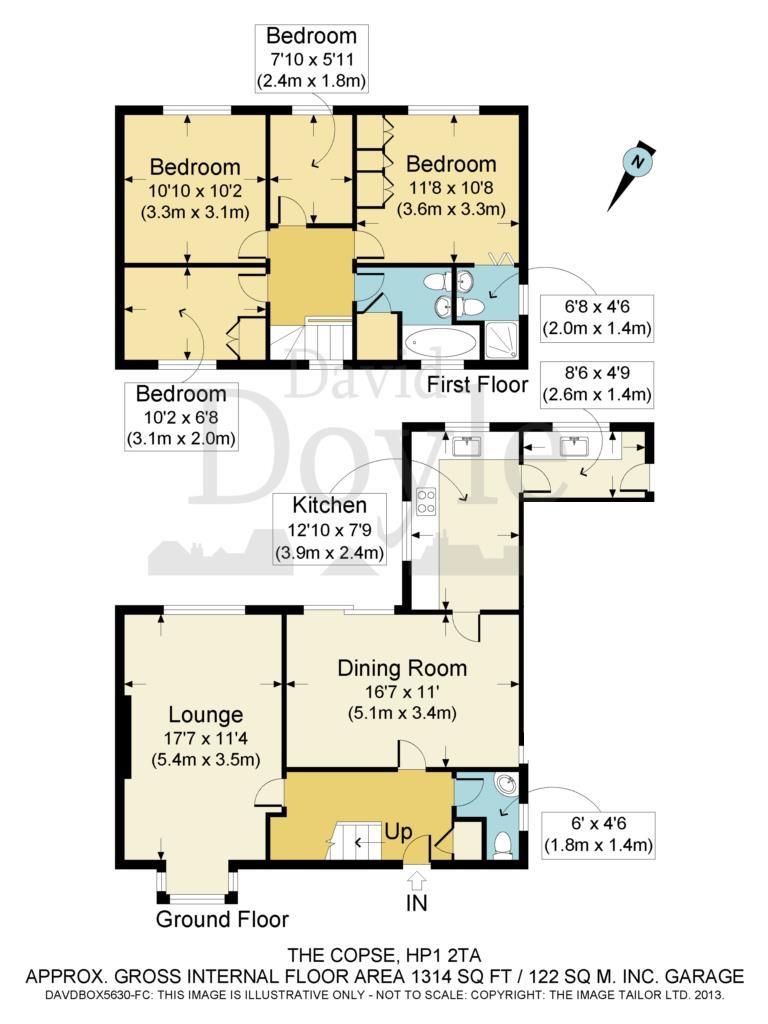4 Bedrooms Detached house to rent in The Copse, Hemel Hempstead HP1 | £ 369
Overview
| Price: | £ 369 |
|---|---|
| Contract type: | To Rent |
| Type: | Detached house |
| County: | Hertfordshire |
| Town: | Hemel Hempstead |
| Postcode: | HP1 |
| Address: | The Copse, Hemel Hempstead HP1 |
| Bathrooms: | 2 |
| Bedrooms: | 4 |
Property Description
** superbly presented 4 bed det executive home - ensuite to master - utility - extensive orp - security alarm system ** Head of cul-de-sac situation. Bathroom. Lounge. Dining Room. Kitchen with integrated appliances. Downstairs cloakroom. Garden. Double glazing. Gas heating to radiators.
To view this property prospective tenants are expected to earn 30 times the monthly rental figure to pass referencing. If self employed you will be required to give details of your accounts showing suitable earnings. The landlord has stipulated no pets, smokers or applicants receiving benefit payments.
Gabled storm porch with outside light and panelled double glazed front door with decorative leaded light and stained glass feature to :-
entrance hall
Radiator. Coving. Cloaks cupboard. Return staircase to first floor.
Cloakroom
Refitted in white with chrome fittings and comprising low level WC and corner wash hand basin. Colour co-ordinated part tiled walls with decorative border tiles. Radiator, Coving Double glazed casement window to side aspect.
Lounge
Dual aspect room with double glazed bay casement window to front aspect and double glazed casement window to rear aspect. Feature marble fireplace with matching hearth, ornamental wooden surround and mantle. 2 radiators. Coving.
Dining room
Double glazed patio doors opening to patio and rear garden. Further double glazed casement window to side aspect. Radiator. Coving.
Kitchen
Attractively fitted with a 1½ bowl single drainer 'Blanco' stainless steel sink unit with mixer tap and a range of matching 'maple' fronted wall and floor mounted units comprising both cupboards and drawers and with the benefit of concealed lighting with matching pelmets and plinths. Colour co-ordinated roll top work surfaces and part tiled walls. Integrated 'Neff' gas hob with matching 'Neff' ducted extractor hood over. Integrated 'aeg' oven and grill and microwave oven. Space and plumbing for dishwasher. Radiator. Tiled floor. Dual aspect room with double glazed casement windows to rear and side aspects. Access to loft space.
Utility room
Single bowl single drainer stainless steel sink unit with separate filtered water tap with matching cupboard under and matching adjacent roll top work surfaces and tiled splashback. Space and plumbing for automatic washing machine and tumble dryer. Radiator, Tiled floor, Gas boiler. Double glazed casement window to rear aspect. Double glazed door to side.
First floor
landing
Double glazed casement window to front aspect. Coving. Access to loft space.
Master bedroom
Double glazed casement window to rear aspect. Radiator.
Ensuite shower room
Refitted in white with chrome fittings and comprising fully tiled shower cubicle with fitted 'Aqualisa' power shower unit, vanity unit with inset wash hand basin with matching cupboards under and low level WC. Colour co-ordinated wall tiling with decorative border tiles. Radiator. Double glazed window to side aspect.
Bedroom 2.
Double glazed casement window to rear aspect. Radiator.
Bedroom 3.
Double glazed casement window to front aspect. Radiator.
Bedroom 4.
Double glazed casement window to front aspect. Radiator.
Bathroom
Refitted in white with chrome fittings and comprising panelled bath with 'Boston' power shower unit over and fitted shower rail, pedestal wash hand basin and low level WC. Colour co-ordinated part tiled walls with decorative border tiles. Radiator. Shaver point. Airing cupboard. Double glazed casement window to front aspect.
Outside
driveway
There are particularly extensive off road parking facilities to the front and side of the property. There is a tarmacadam driveway to the front of the garaging and further block paved and shingled private parking areas. Decorative herbaceous display areas. Gated side access to :-
rear garden
Enclosed, westerly facing in aspect and pleasantly private, the garden has been landscaped with low maintenance in mind being mainly paved with variegated and established herbaceous border. Outside light. Outside tap.
Epc-d
H9644 - See floor plan for details
Notice
Tenants Admin Fee £138 per adult, plus £120 per tenancy. See fees for details ** Minimum salary requirement 30 times agreed monthly rental. ** Tenants will need to provide Proof of id and Address i.E Passport and Utility Bill
Property Location
Similar Properties
Detached house To Rent Hemel Hempstead Detached house To Rent HP1 Hemel Hempstead new homes for sale HP1 new homes for sale Flats for sale Hemel Hempstead Flats To Rent Hemel Hempstead Flats for sale HP1 Flats to Rent HP1 Hemel Hempstead estate agents HP1 estate agents



.png)





