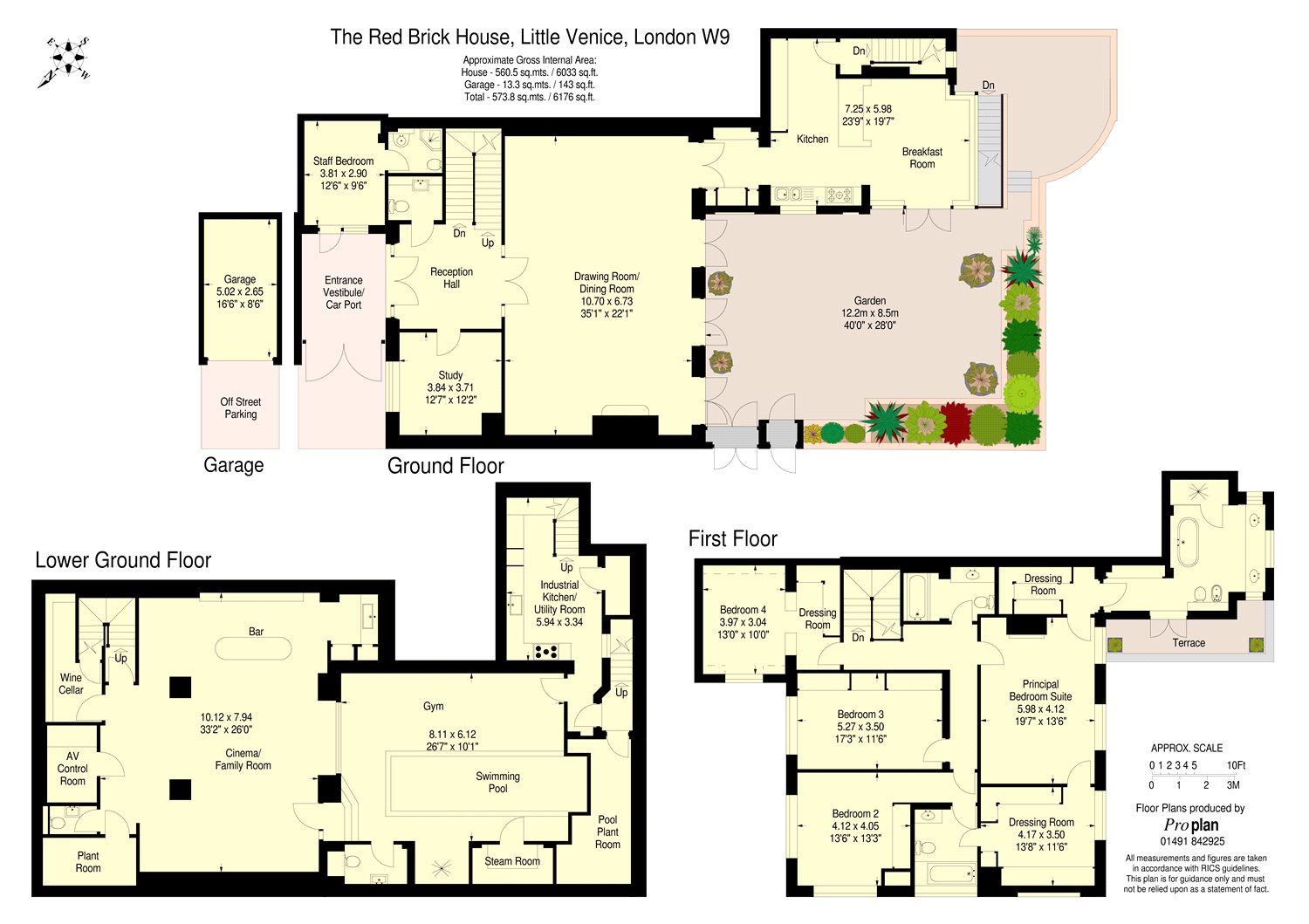5 Bedrooms Detached house to rent in The Red Brick House, Randolph Road, Little Venice, London W9 | £ 10,000
Overview
| Price: | £ 10,000 |
|---|---|
| Contract type: | To Rent |
| Type: | Detached house |
| County: | London |
| Town: | London |
| Postcode: | W9 |
| Address: | The Red Brick House, Randolph Road, Little Venice, London W9 |
| Bathrooms: | 0 |
| Bedrooms: | 5 |
Property Description
The Red Brick House, an exceptional, discreet, low built detached house, built circa 1929 by the respected Scottish architect, Charles Stanley Peach. Peach was famed for his highly elaborate industrial architecture. His character has been optimised here to create a unique and magnificent family home.
The house is arranged over three floors (560.5 sq m/6,033 sq ft). This stunning four/five bedroom family home has been meticulously refurbished throughout and is set back from the road with off street parking, a garage and a landscaped rear garden.
The main house affords a grand drawing/dining room, study, kitchen/breakfast room, gymnasium with swimming pool and steam room, luxurious cinema/family room with bar area, principal bedroom with en-suite bathroom with his & hers dressing rooms and private terrace, three further bedrooms, two further bathrooms, staff bedroom with en-suite shower room, three guest cloakrooms, utility room/pantry, wine cellar, private landscaped rear garden, off street parking and a garage.
Randolph Mews is situated between Randolph Road and Randolph Avenue, moments from the amenities of Little Venice, including the shops and cafés of Clifton Road, the picturesque Regent's Canal and Warwick Avenue Underground Station (Bakerloo Line) whilst only moments from Paddington Recreation Ground and tennis courts.
Accommodation Summary:
Reception Room/Dining Room, Kitchen/Breakfast Room, Study, Cinema/Family Room with Bar Area, Leisure Complex incorporating Gymnasium, Swimming Pool with Wave Machine, Steam Room and Shower Area, Principal Bedroom with En-Suite Bathroom and His & Hers Dressing Rooms, Three Further Bedrooms, Two Further Bathrooms (One En-Suite), Three Guest Cloakrooms, Wine Cellar, Industrial Kitchen/Utility Room, Staff Bedroom with En-Suite Shower Room
Amenities:
Rear Landscaped Garden, Roof Terrace, Off-Street Parking, Garage, Residents Permit Parking, Air Conditioning Throughout, Underfloor Heating, Complete Smart System Control Package Incorporating Audio Visual Systems and Lighting Control with Integrated Wireless Networking and Security
Property Location
Similar Properties
Detached house To Rent London Detached house To Rent W9 London new homes for sale W9 new homes for sale Flats for sale London Flats To Rent London Flats for sale W9 Flats to Rent W9 London estate agents W9 estate agents



.png)








