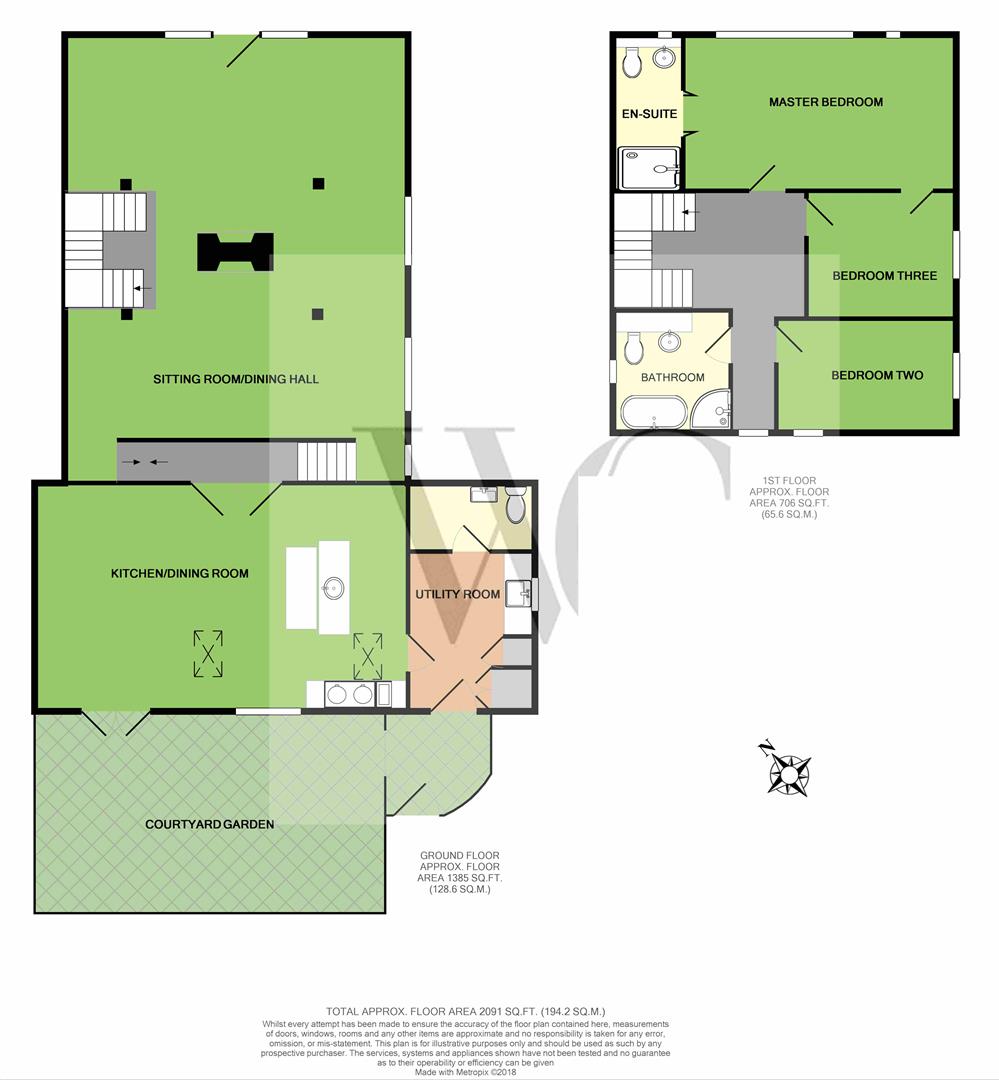3 Bedrooms Detached house to rent in The Star Barn, Upper Dunsforth, York YO26 | £ 277
Overview
| Price: | £ 277 |
|---|---|
| Contract type: | To Rent |
| Type: | Detached house |
| County: | North Yorkshire |
| Town: | York |
| Postcode: | YO26 |
| Address: | The Star Barn, Upper Dunsforth, York YO26 |
| Bathrooms: | 2 |
| Bedrooms: | 3 |
Property Description
The Star Barn has been built by the present owners and provides outstanding space throughout with the principle portion of the property built around a green oak frame manufactured and erected by Prime Oak of Swindon. Handsome nickel ironmongery compliments the joinery to ensure the property's longevity and enduring beauty. This beautiful barn has been constructed with a combination of historic and modern building techniques to create a family home that offers unique accommodation.
The ground floor offers flexible open plan living with the main living space divided by a stunning two-sided open fireplace and provides a relaxed sitting area, formal dining area which leads via double oak glazed doors into a dining family kitchen with an Aga. The ground floor accommodation is completed by a rear hall, utility room and guest cloakroom. To the first floor is the master bedroom with ensuite, two further bedrooms and a house bathroom.
With easy to maintain garden to the front and side and a private walled terraced garden to the rear. Access over a gravel driveway which is in the ownership of The Star Barn and leads to designated parking.
Upper Dunsforth is a peaceful and historic village situated to the north-eastern side of Harrogate within easy access to the A1 and Leeds to York train line. Considered ideal for the commuter, there are good local amenities in nearby towns, excellent nearby primary schools, within the catchment area for excellent secondary schools, further secondary school at Queen Ethelburga's and the cities of Leeds and York are within easy commuting distance.
EPC Rating C
Kitchen/Diner
A magnificent room with superb timber-beamed ceiling and limestone floor with underfloor heating, double-glazed windows and velux skylights, double opening French patio doors to the south facing enclosed patio, double Aga with storage drawers to sides, Island workstation with wooden work surfaces and circular sink unit with mixer tap and integrated dishwasher, and space for fridge freezer.
Utility Room (3.43m x 2.79m (11'3 x 9'2))
Door to side aspect, limestone tile flooring with underfloor heating, exposed timber beamed ceiling, and range of handcrafted drawers and base units with solid solid wood work surfaces and inset Belfast sink unit and bridge tap.
Airing cupboard housing Megaflow hot water system along with central heating boiler.
Sitting Room/Dining Room (8.13m x 5.00m (26'8 x 16'5))
Large double-glazed windows and glazed door to front of property in sitting room area, double sided Stovax Stockton free-standing log burner dividing the room with exposed brick surround, underfloor heating, power points, TV point with wall mounted 50" TV, double opening glazed doors lead to a magnificent full height landing with 21’3” high ceiling, having wrought iron balustrading and brick block set steps leading to dining area.
Guest Cloakroom (2.79m x 1.47m (9'2 x 4'10))
Double-glazed window to side, radiator, solid oak flooring and exposed oak framing and beamed ceiling, low flush wc, wash hand basin and extractor fan.
First Floor Landing
Radiator, full-height ceiling with exposed beams and trusses with a height of 15’ and solid oak stripped flooring, power points.
Master Bedroom (5.92m x 3.20m (19'5 x 10'6))
Large double-glazed windows, solid oak stripped flooring, upright radiators, power points, magnificent arrangement of solid oak framing and exposed beams, connecting door to Bedroom Two.
Ensuite (3.12m x 1.52m (10'3 x 5'))
Double-glazed window to front aspect, large shower cubicle, low flush WC, wash hand basin, radiator and extractor fan.
Bedroom Two (3.25m x 2.79m (10'8 x 9'2))
Double-glazed window to side aspect, radiator, solid oak wood flooring, power points, connecting door to Master Bedroom, solid oak framing and beamed ceiling.
Bedroom Three (4.17m x 2.44m (13'8 x 8'))
Double-glazed window to side aspect, radiator, power points, solid oak flooring and exposed oak framing and beamed ceiling
Family Bathroom (2.46m x 2.39m (8'1 x 7'10))
Double-glazed window to side aspect, bathroom suite comprising of corner shower cubicle, modern deep bath, wash hand basin, low flush WC, part tiled, heated towel rail.
Garden
To the front of the property is a small lawned garden area with flowering borders and shared gravel driveway leading to parking for two vehicles with ample turning space, south facing enclosed courtyard with brick boundary walling, flagged area and connecting patio doors to the kitchen.
Council Tax Band G
Services
Mains water supply, Boiler ?
Property Location
Similar Properties
Detached house To Rent York Detached house To Rent YO26 York new homes for sale YO26 new homes for sale Flats for sale York Flats To Rent York Flats for sale YO26 Flats to Rent YO26 York estate agents YO26 estate agents



.png)











