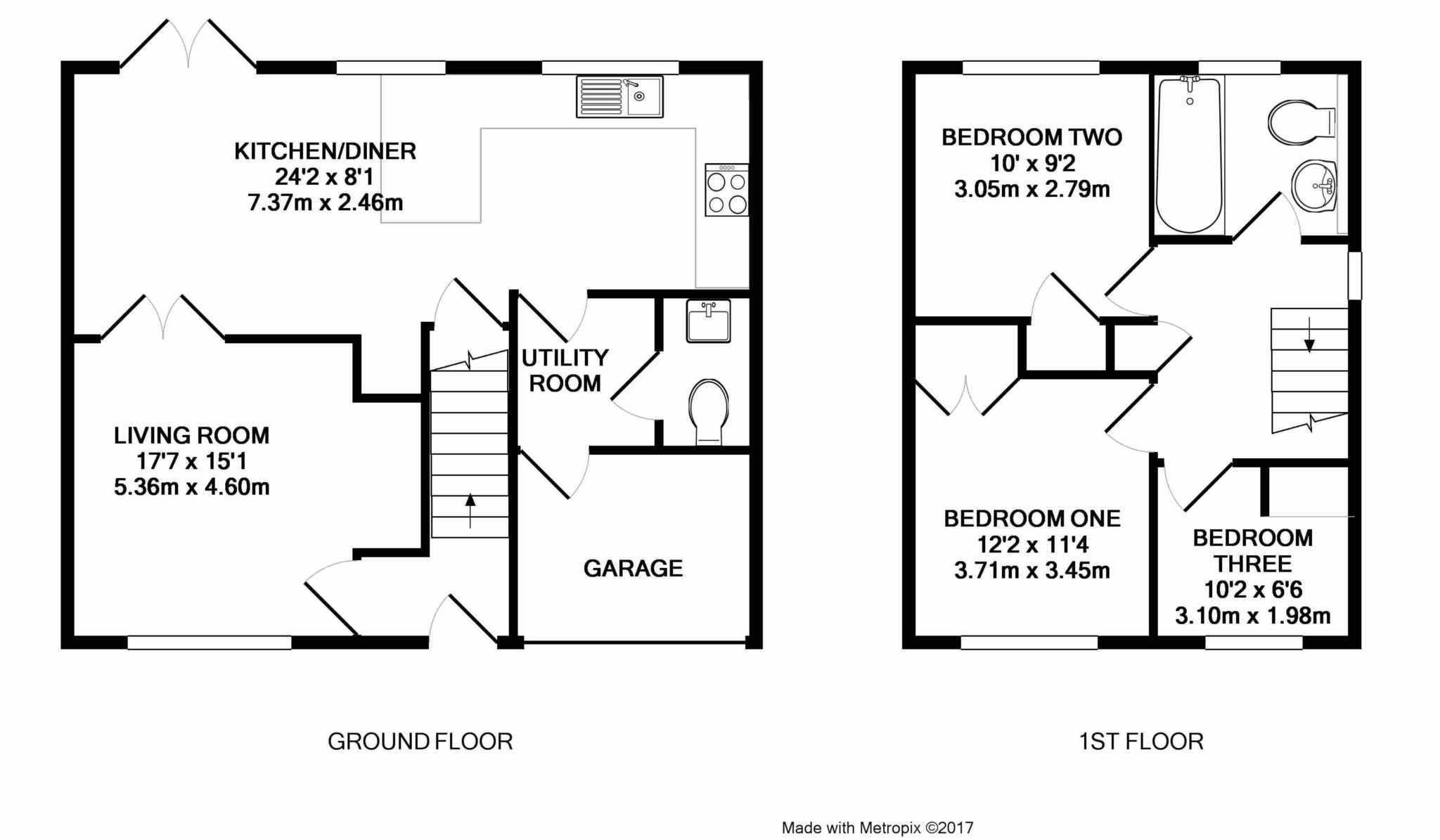3 Bedrooms Detached house to rent in Tippits Mead, Binfield, Bracknell RG42 | £ 346
Overview
| Price: | £ 346 |
|---|---|
| Contract type: | To Rent |
| Type: | Detached house |
| County: | Berkshire |
| Town: | Bracknell |
| Postcode: | RG42 |
| Address: | Tippits Mead, Binfield, Bracknell RG42 |
| Bathrooms: | 1 |
| Bedrooms: | 3 |
Property Description
**recently refurbished** Three bedroom detached house set in the desirable area of Amen Corner. The property offers good sized living accomodation including three bedrooms, family bathroom, extended kitchen/diner, living room, utility room and cloakroom. Externally the property has a landscaped rear garden as well as a driveway parking to the front leading to the garage. The property is available on the 29th April 2019 on an unfurnished basis.
Entrance Hallway
Stairs to first floor, door living room, oak wood flooring.
Living Room - 17'7" (5.36m) x 15'1" (4.6m)
Front aspect double glazed window, BT point, TV point, double doors opening to Kitchen/Diner, oak wood flooring, radiator.
Re-fited Kitchen/Diner - 24'2" (7.37m) x 8'1" (2.46m)
Rear aspect double glazed window, rear elevation double glazed patio doors, a range of eye and base level kitchen units with rolled edge work surface, inset stainless steel sink with drainer, part tiled splash back, oven and hob with extractor hood above, door to utility, laminate flooring radiator.
Utility Room
Doors to garage/store room and cloakroom, washing machine, laminate flooring,
Downstairs Cloakroom
Vanity unity with hand wash basin, low level WC, part tiled splash back, laminate flooring, radiator.
Garage/Storeroom
Single up and over door, power and lighting.
First Floor Landing
Side aspect double glazed window, airing cupboard, doors to all rooms.
Master bedroom - 12'2" (3.71m) x 11'4" (3.45m)
Front aspect double glazed window, fitted wardrobe with hanging and shelving space, radiator.
Bedroom Two - 10'0" (3.05m) x 9'2" (2.79m)
Rear aspect double glazed window, fitted wardrobes, radiator.
Bedroom Three - 10'2" (3.1m) x 6'6" (1.98m)
Front aspect double glazed window, radiator.
Re-fited Family Bathroom
Rear aspect double glazed frosted window, low level WC, hand wash basin with mixer tap over, panel enclosed bath with mixer taps and aqualiza power shower over. Tiled walls, tiled flooring, radiator.
Outside
To The Front
Mainly laid to lawn, driveway parking leading to garage/storeroom, courtesy path to front door.
Rear Garden
Enclosed and private rear garden, mainly laid to lawn, patio area.
Notice
All photographs are provided for guidance only.
Property Location
Similar Properties
Detached house To Rent Bracknell Detached house To Rent RG42 Bracknell new homes for sale RG42 new homes for sale Flats for sale Bracknell Flats To Rent Bracknell Flats for sale RG42 Flats to Rent RG42 Bracknell estate agents RG42 estate agents



.png)

