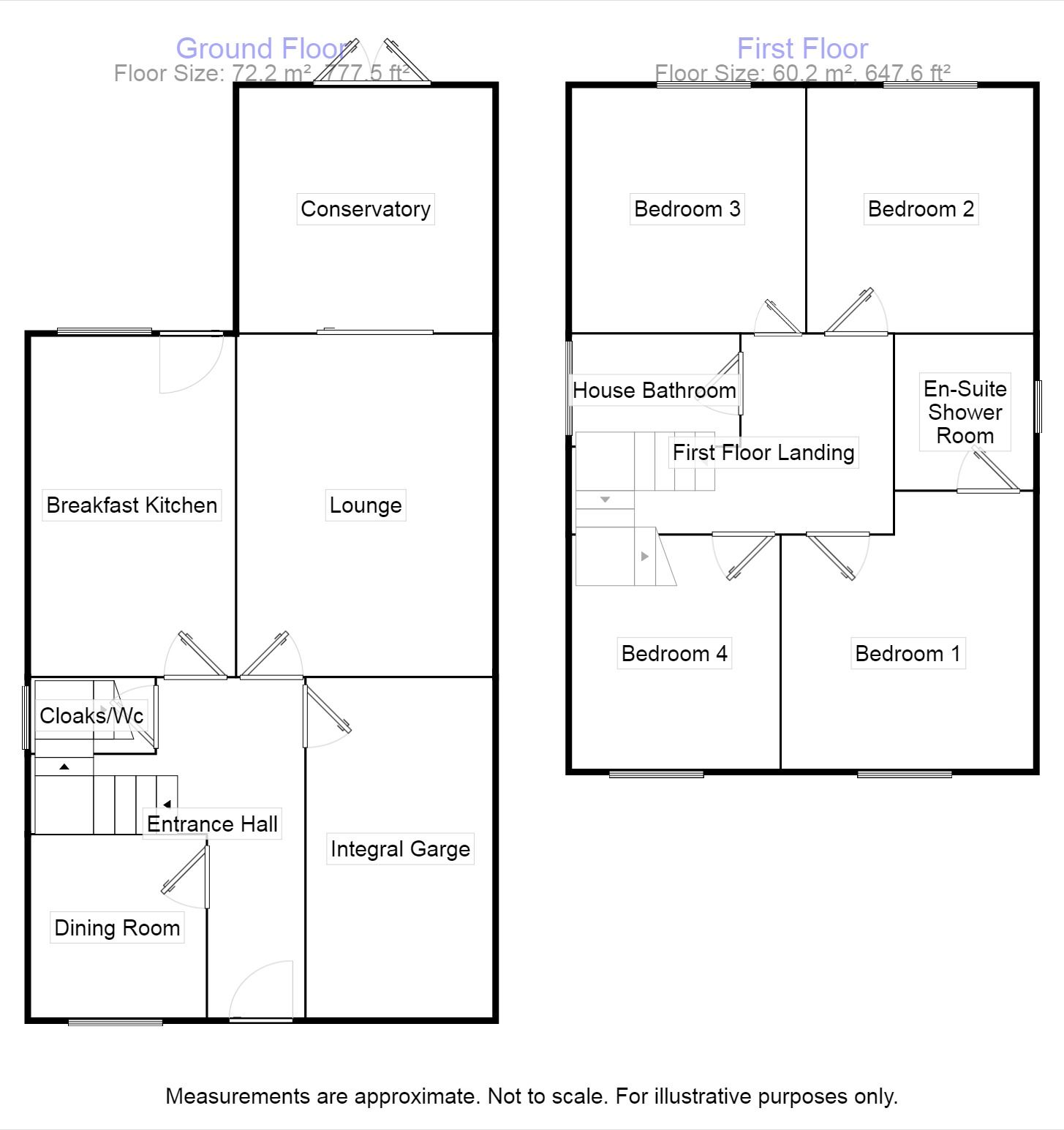4 Bedrooms Detached house to rent in Tithefields, Fenay Bridge, Huddersfield HD8 | £ 254
Overview
| Price: | £ 254 |
|---|---|
| Contract type: | To Rent |
| Type: | Detached house |
| County: | West Yorkshire |
| Town: | Huddersfield |
| Postcode: | HD8 |
| Address: | Tithefields, Fenay Bridge, Huddersfield HD8 |
| Bathrooms: | 3 |
| Bedrooms: | 4 |
Property Description
**launch day Saturday 27th April**book your appointment today**Occupying a pleasant corner plot on this sought after development, ideally placed for easy access to local schooling and amenities, is this most attractive modern four bedroom detached property which would ideally suit the family buyer. Having a delightful conservatory extension to the rear, the property is well presented throughout, having full uPVC double glazing, gas central heating and an alarm system. The accommodation briefly comprises: Entrance hallway, cloaks/WC, spacious lounge with French doors to the conservatory, formal dining room, fully fitted breakfast kitchen and an integral garage. To the first are four good sized bedrooms, one with fitted wardrobes, master with an en-suite shower room, and house bathroom. Externally, there is driveway parking and pleasant enclosed gardens. An early viewing is essential. Epc grade C
Directions
Leave Huddersfield via the A629 Wakefield Road and continuing for approximately two miles to the traffic light at Waterloo. Here bear left onto Wakefield Road, continue up Wakefield Road and on reaching the first roundabout take your third exit right on Fenay Bridge Park. Proceed down the hill to the next roundabout taking your third exit right onto Hanby Close, turn right again onto Tithefields where the property can be found after a short distance on your left hand side.
Entrance Hall
Access gained via a double glazed entrance door. Having a telephone point and an internal door leading to the garage.
Lounge (4.72m x 3.56m)
A bright and spacious living room having a feature fitted pebble effect gas fire in a marble hearth and surround, television aerial point, double panel radiator and uPVC double glazed French doors leading to the conservatory.
Conservatory (3.40m x 3.38m)
A delightful addition to the accommodation, having double doors leading to the garden.
Dining Room (2.57m x 3.30m)
A good size second reception room having a fitted double panel radiator and two uPVC double glazed windows.
Breakfast Kitchen (2.90m x 3.96m)
Being fitted to a high standard with a comprehensive range of beech fronted wall, base and drawer units, with contrasting work surfaces and tiled splash-backs, inset single drainer one and a half bowl stainless steel sink unit, integrated double electric oven, four ring gas hob and extractor hood over, plumbing for an automatic washing machine, double panel radiator, double glazed rear window and glazed rear door leading to the garden.
Cloaks / Wc (1.04m x 1.73m)
Being furnished with a two piece modern white suite comprising of a low flush WC, fitted wash hand basin, double panel radiator and a frosted double glazed window.
Integral Garge (2.49m x 5.33m)
A good size single garage having power, lighting and electrically operated up-and-over door.
First Floor Landing
Having spindled balustrade, uPVC double glazed frosted half way window, useful storage cupboard, single panel radiator, loft access hatch and doors to all bedrooms.
Bedroom 1 (2.97m x 3.78m)
A good size double bedroom having two fitted double wardrobes, telephone point, double panel radiator, two uPVC double glazed windows allowing plenty of natural day light and access to the en-suite.
En-Suite Shower Room (1.50m x 2.31m)
Being furnished with a modern two piece white suite comprising of a low flush WC, pedestal wash hand basin, separate shower cubicle with mosaic effect tiling, fitted extractor fan, double panel radiator and a uPVC double glazed frosted window.
Bedroom 2 (2.44m x 3.20m)
A good size second double bedroom having a double panel radiator and a uPVC double glazed window.
Bedroom 3 (2.54m x 3.23m)
A well proportioned third double bedroom having a double panel radiator and a uPVC double glazed window.
Bedroom 4 (1.93m x 2.84m)
A well proportioned fourth single bedroom having a double panel radiator and two uPVC double glazed windows.
House Bathroom (1.52m x 2.34m)
Being furnished with a three piece soft cream suite comprising of a low flush WC, pedestal wash hand basin, panelled bath unit with shower attachment, recessed spotlighting and extractor fan, double panel radiator and a uPVC double glazed frosted window.
Exterior
The property stands in a good sized corner plot having a double width tarmaced driveway providing off-street parking with open plan lawned garden. A side access leads to a further good size, mainly lawned garden, with paved patio area and laurel hedge screening.
/8
Property Location
Similar Properties
Detached house To Rent Huddersfield Detached house To Rent HD8 Huddersfield new homes for sale HD8 new homes for sale Flats for sale Huddersfield Flats To Rent Huddersfield Flats for sale HD8 Flats to Rent HD8 Huddersfield estate agents HD8 estate agents



.png)











