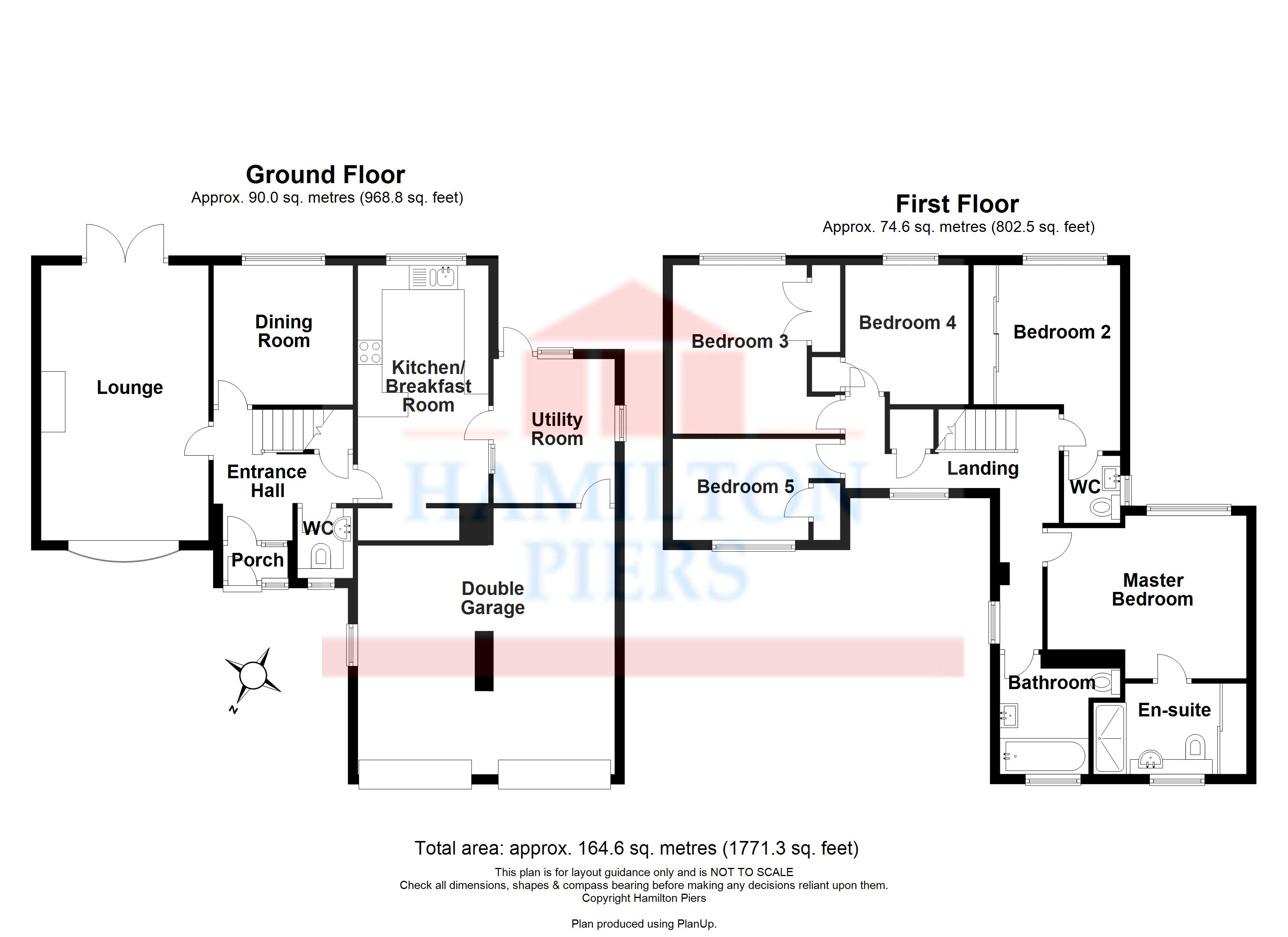5 Bedrooms Detached house to rent in Torver Close, White Court, Braintree CM77 | £ 415
Overview
| Price: | £ 415 |
|---|---|
| Contract type: | To Rent |
| Type: | Detached house |
| County: | Essex |
| Town: | Braintree |
| Postcode: | CM77 |
| Address: | Torver Close, White Court, Braintree CM77 |
| Bathrooms: | 0 |
| Bedrooms: | 5 |
Property Description
***available from 1st July***
Hamilton Piers, the leading local property specialists in White Court, are delighted to bring to the market for rental this spacious five bedroom detached property, offered with two en-suites and unoverlooked garden. Benefiting from a double garage and set on the popular White Court development.
The property itself benefits from its sought after position, set in close proximity to Braintree Town Centre and within walking distance of the increasingly popular local schools. Other services/amenities are within walking distance of this property and additionally, Braintree Train Station is set just over 2 miles away, which offers a regular service (via Chelmsford) to London Liverpool Street.
The accommodation, with approximate room sizes, is as follows:
Ground floor accommodation:-
entrance porch:
Double glazed lead lined windows to front and side, carpeted flooring, panelled ceiling, door to entrance hall.
Entrance hall:
Stairs to first floor, radiator, understairs storage cupboard, solid wood flooring, textured ceiling, doors to lounge, kitchen, cloakroom and kitchen, cloakroom:
Double glazed lead lined opaque window to front, inset WC, inset wash hand basin, heated towel rail, tiled flooring, textured ceiling.
Lounge: (18'07" x 11'04")
Double glazed lead lined bay window to front, fireplace, radiator, carpeted flooring, textured ceiling, french doors to garden.
Dining room: (9'05" x 9'05")
Double glazed lead lined window to rear, radiator, carpeted flooring, textured ceiling.
Kitchen / breakfast room: (16'01" x 8'10")
Double glazed lead lined rear, matching wall and base units with edged worktops and tiled splash backs, one and a half bowl sink and drainer with central mixer taps, built in double oven, electric hob and extractor hood, space for fridge / freezer, dishwasher, washing machine, breakfast bar, wall mounted boiler, radiator, tiled fooring, textured ceiling, door to utility room, utility room:
Double glazed lead lined window to rear, space for washing machine, and tumble dryer, radiator, vinyl flooring, textured ceiling, doors to garden and garages.
Landing:
Double glazed lead lined window to rear, loft access, airing cupboard, radiator, carpeted flooring, textured ceiling.
Master bedroom: (13'06" x 10"11")
Double glazed lead lined window to rear, radiator, carpeted flooring, textured ceiling, en-suite to master bedroom:
Double glazed lead lined opaque window to front, double shower unit, fully tiled walls with rainfall shower head, inset WC, inset wash hand basin, heated towel rail, tiled flooring, textured ceiling, underfloor heating, built in wardrobe.
Bedroom two: (12'07" max x 8'07")
Double glazed lead lined window to rear, built in wardrobe, radiator, carpeted flooring, textured ceiling.
Ensuite / WC to bedroom two
Double glazed window to side, partly tiled walls, low level WC, inset wash hand basin, tiled flooring.
Bedroom three: (11'05" x 9'02")
Double glazed lead lined window to rear, built in wardrobe, radiator, carpeted flooring, textured ceiling.
Bedroom four: (9'08" x 8'04")
Double glazed lead lined window to rear, built in wardrobe, radiator. Carpeted flooring, textured ceiling.
Bedroom five: (9'02" x 7'05")
Double glazed lead lined opaque window to front, built in wardrobe, radiator, carpeted flooring, textured ceiling.
Family bathroom:
Double glazed lead lined opaque window to front, built in wardrobes, radiator, carpeted flooring, textured ceiling.
Exterior:
Front:
The front of the property is mainly laid to lawn with hardstanding paved walkway and driveway parking.
Rear garden:
Enclosed rear garden, mainly laid the lawn with mature boarders, hard standing patio area, access to front via side gate.
Garage, driveway and parking:
Double garage with light, power and up and over doors, driveway parking for 3 cars.
Agents notes:
For further information please contact Hamilton Piers on .
Property Location
Similar Properties
Detached house To Rent Braintree Detached house To Rent CM77 Braintree new homes for sale CM77 new homes for sale Flats for sale Braintree Flats To Rent Braintree Flats for sale CM77 Flats to Rent CM77 Braintree estate agents CM77 estate agents



.png)






