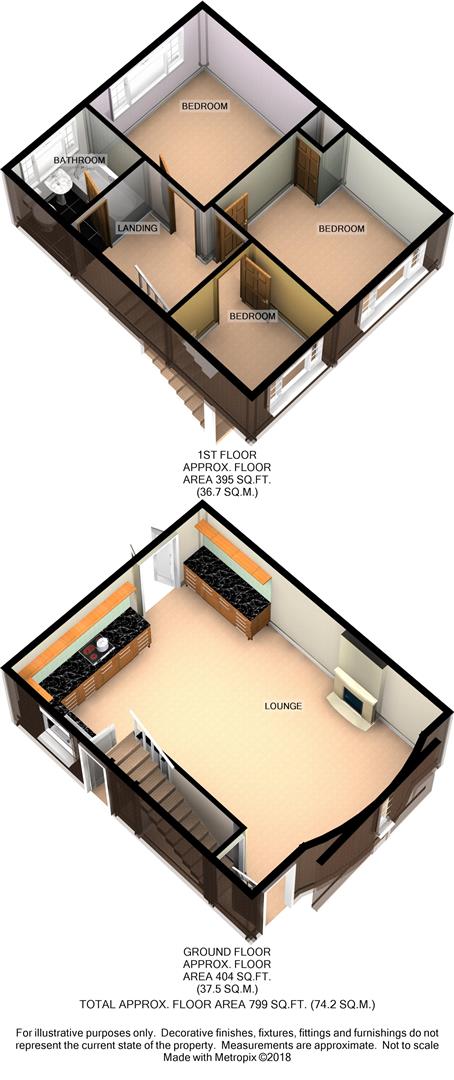3 Bedrooms Detached house to rent in Town Hill Drive, Broughton, Brigg DN20 | £ 156
Overview
| Price: | £ 156 |
|---|---|
| Contract type: | To Rent |
| Type: | Detached house |
| County: | North Lincolnshire |
| Town: | Brigg |
| Postcode: | DN20 |
| Address: | Town Hill Drive, Broughton, Brigg DN20 |
| Bathrooms: | 1 |
| Bedrooms: | 3 |
Property Description
Newly refurbished 3 bedroom Detached House with stunning 22' open plan Living area and stylish first floor Bathroom.
The triple aspect ground floor Living space is crisp and beautifully lit and includes an outstanding hi-gloss Kitchen with integrated appliances and the French doors open to the hard landscaped and enclose rear gardens . There is extensive off road parking, together with a single Garage.
No pets.
Fees apply.
Immediately available.
Entrance
Tile and canopied front with inset Pvcu double glazed door and side screen.
Open Plan Living Area (6.73m x 5.38m (22'0" x 17'7"))
A stunning, newly refurbished, contemporary styled open plan living area being superbly lit by a Georgian style Pvcu double glazed window to the front, Pvcu French doors opening to the rear deck and side Entrance door with additional Pvcu double glazed window. The living area includes a modern grey ash effect flooring, remote control gas fire, tv aerial point, telephone point and balustraded staircase to the first floor. There is an excellent range of sleek, hi-gloss white fronted units to the Kitchen area with flecked granite worktops and matching splash backs to include single stainless steel sink unit with cupboard under, space and plumbing for an automatic washing machine, 3 base units, inset electric hob with chimney style extractor over and matching oven under, 3 under lit units at eye level, a separate range of 3 base units with integrated fridge and freezer and a further 4 units at eye level. The room is completed by 3 radiators and a deep under stair store and granite effect ceramic floor tiling to the Kitchen area.
Landing
Pvcu double glazed window to the side aspect, coving and access to the roof space.
Bedroom 1 (3.02m x 3.36m (9'10" x 11'0"))
A forward facing double bedroom with radiator, tv aerial point, coving, telephone point, cupboard housing the gas fired combination boiler and Georgian Pvcu double glazed window.
Bedroom 2 (3.17m x3.30m (10'4" x10'9"))
With Pvcu double glazed window to the rear aspect, radiator, coving and tv aerial point.
Bedroom 3 (2.38m max x 2.24m max (7'9" max x 7'4" max))
Featuring Georgian style Pvcu double glazed window to the front, radiator, coving and bulkhead hanging cupboard.
Bathroom (2.10m x 1.73m (6'10" x 5'8"))
Stylishly appointed with a modern suite in white to include close couple wc, wash stand with circular basin with pillar style tap, bath with side mixer filler and electric shower over, tiled to full height and to the floor with natural marble effect ceramics, vertical towel radiator, spotlighting, extractor fan and Pvcu double glazed window.
Outside
The property is set back beyond a low coped wall and is fronted by a gravel topped Reception area with shale topped curving shrub border. The side drive continues through high timber gates to the rear where there is a good sized Single sectional Garage. Immediately to the rear there is a timber deck which overlooks a series of flagged patios with additional gravel topped seating area and ornamental shrub bed. The side and rear boundaries are clearly marked.
Important Note To Purchasers
We endeavour to ensure that our sales particulars are accurate and reliable, however, they do not constitute or form part of an offer nor any contract and none is to be relied upon as statements of representation or fact. Any system, services or appliances listed in these particulars have not been tested by ourselves and no guarantee or warranty as to their fitness for purpose or efficiency is either given or implied. All measurements are for guidance only and should be verified by the purchaser to their own satisfaction. Only those fixtures and fittings specifically mentioned in the sales particulars are included. Other items may be purchased by separate agreement with the Vendors.
Floor Plans
The floor plans included are for identification purposes only and, as representations, are not to scale. The prospective purchaser should confirm the the property suitability prior to offer.
Mortgage Advice
Correct budgeting is crucial before committing to purchase. Contact us to receive specialist advice on over 11,000 mortgage products.
Conveyancing
Newton Fallowell Brigg offer access to a range of competitive conveyancing services. Call now to receive free advice.
Valuation
Ensure you are getting the best advice on the marketing of your home by calling Newton Fallowell Brigg for a free market appraisal.
Property Location
Similar Properties
Detached house To Rent Brigg Detached house To Rent DN20 Brigg new homes for sale DN20 new homes for sale Flats for sale Brigg Flats To Rent Brigg Flats for sale DN20 Flats to Rent DN20 Brigg estate agents DN20 estate agents



.png)

