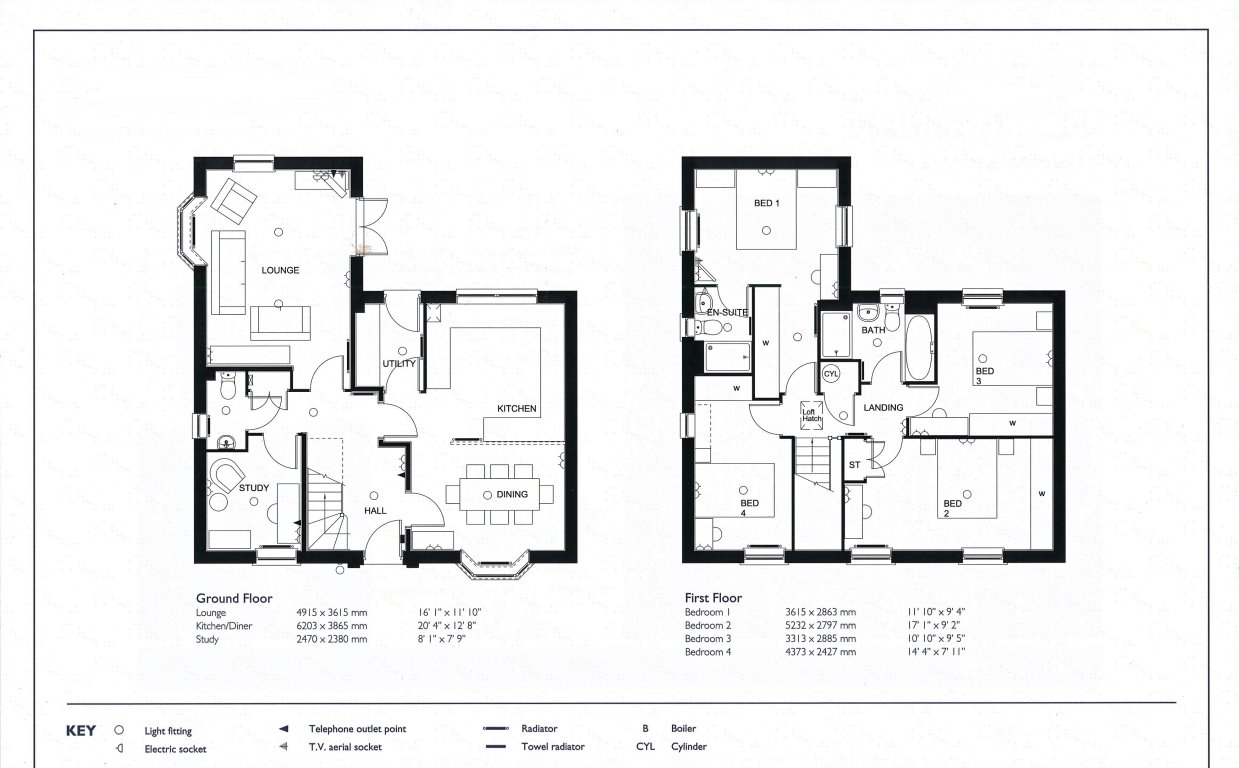4 Bedrooms Detached house to rent in Trinity Way, Papworth Everard, Cambridge CB23 | £ 381
Overview
| Price: | £ 381 |
|---|---|
| Contract type: | To Rent |
| Type: | Detached house |
| County: | Cambridgeshire |
| Town: | Cambridge |
| Postcode: | CB23 |
| Address: | Trinity Way, Papworth Everard, Cambridge CB23 |
| Bathrooms: | 1 |
| Bedrooms: | 4 |
Property Description
A well presented four bedroom home located in the popular village of papworth everard. With excellent access to the A14 and links to st neots and huntingdon. With over 1490 sq ft of living space this family home is spacious and beautifully designed. The accommodation comprises a large airy kitchen (some white good included )/ breakfast room and separate utility. Living room, seperate dining room and a study room . Upstairs there are four double bedrooms (master with ensuite) and a family bathroom with separate bath and shower cubicle. Outside there is a private enclosed garden and also access to a single garage. Call now to arrange your viewing!
* Detached Four Bedroom Home
* Master with Ensuite
* 1490 sq ft of Living Space
* Single Garage
* Village Location
For a full list of additional costs that you need to be aware of please visit our web site
At the point of reservation you will be required to pay a Non Refundable Administration Fee of £225 for the first applicant and then £150 per person thereafter. We will also need to see I.D (Photo and Address).
Accommodation comprises:
Entrance hall: 8`2" x 12`11" large open area with laminate flooring
cloakroom: Two piece suite comprising toilet and wash hand basin, ceramic flooring.
Kitchen: 11`4" x 11`5" Cream coloured wall mounted and base units with wood effect work tops. Electrics double oven with gas hob. Integrated Fridge/freezer and dishwasher. Doors open up to garden.
Utility room: 5` 6 x 6` 5 - Ceramic flooring with sink. Space for washing machine
lounge: 16` 3 x 11` 9 - Patio door to garden with treble aspect. Carpeted
dining room: 9` 12 x 12` 7 - Bay to front. Ceramic flooring
study: 8` 0 x 7` 9 - Carpeted.
Bedroom one: 10` 8 x 11` 9 - Carpeted, mirrored wardrobe with 2 fitted wardrobes
en-suite: White 3 piece suite with power pump and shaver point. Ceramic flooring
bedroom two: 7` 11 x 14` 4 - carpeted
bedroom three: 9` 6 x 10` 8 - Carpeted
bedroom four: 9`5 x 15` 3 2 double fitted wardrobes and additional storage cupboard
bathroom: - Three piece suite comprising bath with shower over, toilet and wash hand basin.
Outside: Garden laid mainly to lawn with path around house. Access to single garage
Three days before you move in you will be required to pay your rent, a checkout fee of £80 and a refundable Deposit (dependant on the condition of the property at the end of your tenancy) which is equal to a month and a half of the rent which will be registered in the Tenancy Deposits Scheme if we are managing the property.
Please contact us for further information on the rental process.
Why choose us?
* Out of hours emergency help line
* We provide bin collection dates and utility providers at the beginning of your tenancy
* We offer a full checkout service at the end of your tenancy to protect your deposit
* Our aim is for you to receive your full deposit back
* On average deposits are returned within seven days from checkout
Property Location
Similar Properties
Detached house To Rent Cambridge Detached house To Rent CB23 Cambridge new homes for sale CB23 new homes for sale Flats for sale Cambridge Flats To Rent Cambridge Flats for sale CB23 Flats to Rent CB23 Cambridge estate agents CB23 estate agents



.png)











