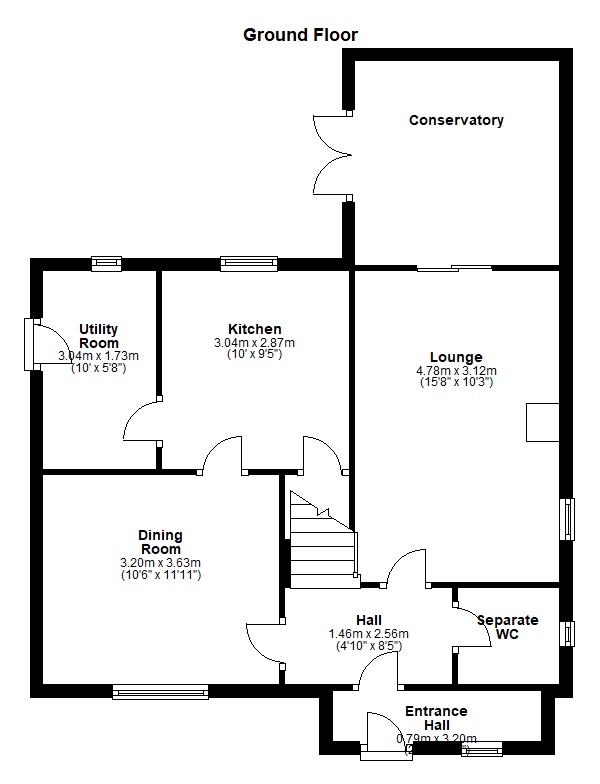4 Bedrooms Detached house to rent in Truesdale Gardens, Langtoft, Peterborough PR6 | £ 277
Overview
| Price: | £ 277 |
|---|---|
| Contract type: | To Rent |
| Type: | Detached house |
| County: | |
| Town: | |
| Postcode: | PR6 |
| Address: | Truesdale Gardens, Langtoft, Peterborough PR6 |
| Bathrooms: | 2 |
| Bedrooms: | 4 |
Property Description
PVCu double glazed door to:
Entrance hall
PVCu double glazed window to front, double radiator, fitted carpet, coving to textured ceiling, door to:
Hall
Double radiator, fitted carpet, coving to textured ceiling, stairs, door to:
Dining room 3.63m (11'11") x 3.20m (10'6")
PVCu double glazed window to front, double radiator, fitted carpet, coving to textured ceiling.
Separate WC
PVCu double glazed window to side, fitted with two piece suite comprising wash hand basin and low-level wc, tiled splashback, radiator, ceramic tiled flooring, coving to textured ceiling.
Lounge 4.78m (15'8") x 3.12m (10'3")
PVCu double glazed window to side, log effect gas fireplace, two double radiators, fitted carpet, coving to textured ceiling, PVCu sliding door to:
Conservatory
Ceramic tiled flooring, double door.
Kitchen 3.04m (10') x 2.87m (9'5")
Fitted with a matching range of base and eye level units with worktop space over, 1½ bowl stainless steel sink with mixer tap, built-in fridge and dishwasher, built-in eye level electric double oven, built-in four ring electric hob with extractor hood over, built-in microwave, PVCu double glazed window to rear, ceramic tiled flooring, coving to ceiling, door to Storage cupboard.
Utility room 3.04m (10') x 1.73m (5'8")
Fitted with a matching range of base and eye level units with worktop space over, stainless steel sink with single drainer and mixer tap, built-in fridge/freezer, plumbing for automatic washing machine, space for tumble drier, PVCu double glazed window to rear, ceramic tiled flooring, coving to ceiling, PVCu double glazed door.
First floor
landing
Fitted carpet, coving to textured ceiling, door to Airing cupboard, door to:
Bedroom 1 3.68m (12'1") x 3.20m (10'6")
PVCu double glazed window to front, fitted double wardrobe(s), radiator, fitted carpet, coving to textured ceiling, door to:
En-suite shower room
Fitted with three piece suite comprising tiled shower cubicle, wash hand basin with mixer tap and tiled splashback and low-level WC tiled splashback, PVCu frosted double glazed window to front, radiator, ceramic tiled flooring, coving to textured ceiling.
Bedroom 2 3.40m (11'2") x 2.71m (8'11")
PVCu double glazed window to front, double wardrobe(s), radiator, fitted carpet, coving to textured ceiling.
Bedroom 3 2.79m (9'2") x 2.67m (8'9")
PVCu double glazed window to rear, built-in double wardrobe(s), radiator, fitted carpet, coving to textured ceiling.
Bedroom 4 2.67m (8'9") x 2.29m (7'6")
PVCu double glazed window to rear, radiator, fitted carpet, coving to textured ceiling.
Family bathroom
Fitted with three piece suite comprising bath, wash hand basin with shower over and low-level WC, tiled splashbacks, PVCu frosted double glazed window to rear, single radiator, ceramic tiled flooring, coving to ceiling.
Outside
The front garden is laid to gravel leading to a double garage.
The rear of the property is fully enclosed, is laid to lawn and has a patio and gravelled area.
Property Location
Similar Properties
Detached house To Rent Detached house To Rent PR6 new homes for sale PR6 new homes for sale Flats for sale Flats To Rent Flats for sale PR6 Flats to Rent PR6 estate agents PR6 estate agents



.png)


