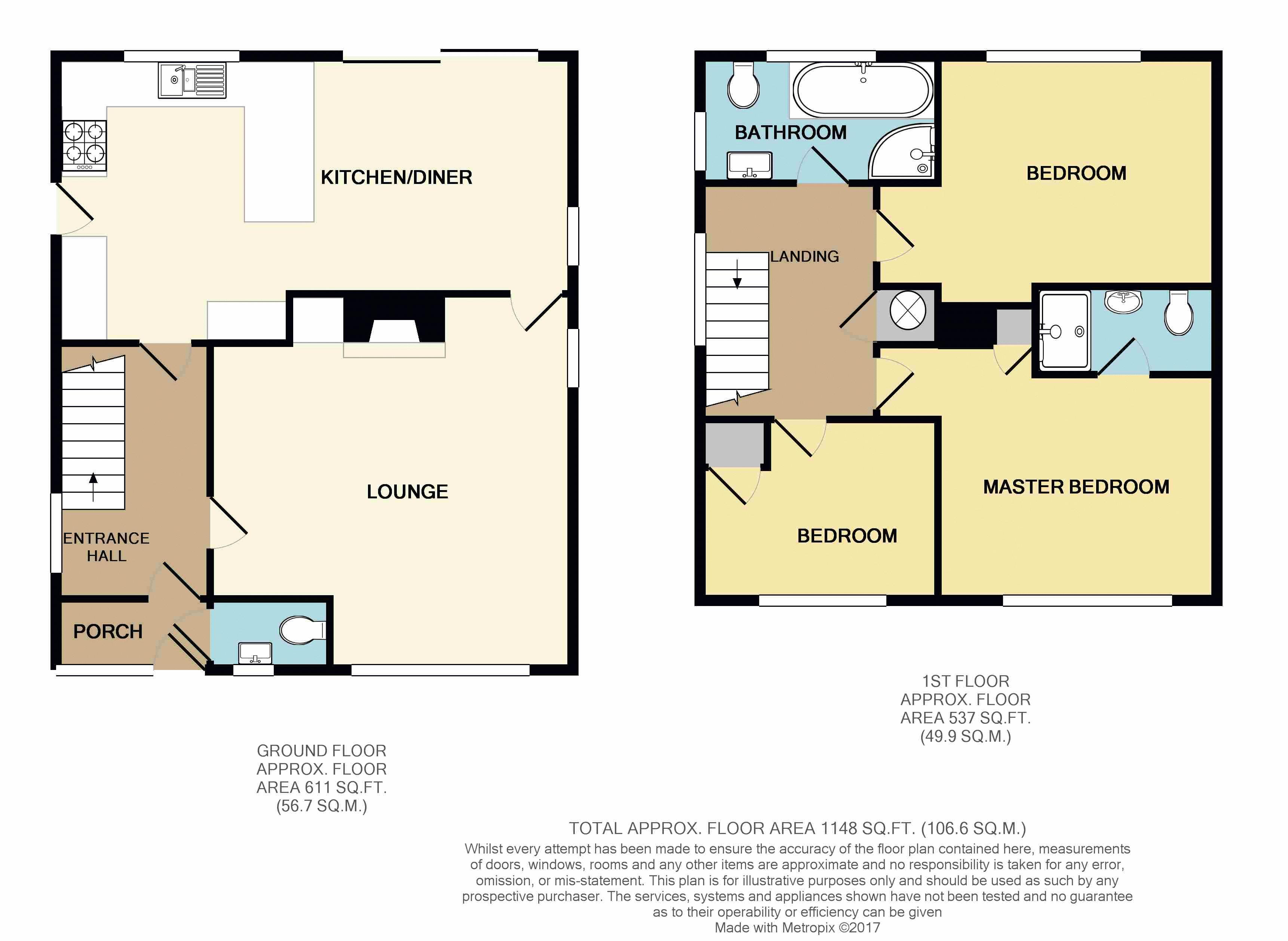3 Bedrooms Detached house to rent in Vale Close, Orpington BR6 | £ 427
Overview
| Price: | £ 427 |
|---|---|
| Contract type: | To Rent |
| Type: | Detached house |
| County: | London |
| Town: | Orpington |
| Postcode: | BR6 |
| Address: | Vale Close, Orpington BR6 |
| Bathrooms: | 2 |
| Bedrooms: | 3 |
Property Description
Available from mid March is this pretty three bedroom detached house, located in a quiet cul de sac in a sought after area of Farnborough and being within half a mile of Darrick Wood Schools and near the local shops in Locksbottom.
This lovely home was recently refurbished throughout to a very high standard and features an open plan kitchen breakfast room with casement doors onto the rear garden. There are three spacious bedrooms to the first floor along with a luxury bathroom.
Outside is a well screened landscaped garden with a detached garage and two driveways with parking for several cars.
Porch
Double glazed door with leaded glass to front and double glazed Georgian windows to front and side. Door to:
Cloakroom
Comprising dual flush WC with soft close seat. Mini vanity hand wash basin with cupboard below, half tiled walls, stainless steel ladder style heated towel rail, extractor fan and porthole window.
Hall
Alarm assist pull cord. Radiator, coved cornice, cupboard housing hot water cylinder with immersion heater and cold water tank. Airing cupboard with shelves and meters and door to:
Sitting Room (19' 9'' x 14' 9'' (6.02m x 4.49m))
Double glazed Georgian window to front and side and radiator. Attractive marble fireplace and hearth with timber surround, ornamental alcove, spotlights to ceiling, wood laminated flooring and door to:
Kitchen And Breakfasting Kitchen (22' 6'' x 11' 9'' (6.85m x 3.58m))
Comprising range of wall and base cupboard units with soft close doors and textured worktops and matching breakfast bar. Bowl and a half stainless steel sink unit with mixer taps, aeg stainless steel gas hob and matching electric double oven below. Stainless steel and glass extractor canopy and stainless steel splashback. Integrated fridge and freezer and wall mounted microwave. Bosch washing machine, Worcester wall mounted gas fired boiler, local tiling, ceiling spotlights and wood laminated flooring, Double glazed patio doors and window to garden and double glazed door to side.
First Floor
Landing
Airing cupboard housing hot water tank with immersion heater and cupboard above, access to partly boarded loft with light and power via a loft ladder. Door to:
Master Bedroom (14' 7'' x 11' 1'' (4.44m x 3.38m))
Double glazed Georgian window to front, radiator, built in cupboard with shelving and door to:
Ensuite Shower Room
Fully tiled, enclosed double shower cubicle with glass sliding doors, Mira electric shower with hand held attachment. Vanity hand wash basin with mixer taps and cupboard below, wall mounted mirror with discrete lighting and shaver point. Matching dual flush WC, stainless steel ladder style heated towel rail, ceiling spotlights and extractor fan.
Bedroom 2 (14' 8'' x 10' 4'' (4.47m x 3.15m))
Double glazed Georgian window to garden, radiator and spotlights to ceiling.
Bedroom 3 (10' 0'' x 7' 9'' (3.05m x 2.36m))
Double glazed Georgian window to front, radiator and built in wardrobe with shelf and hanging rail.
Bathroom
Fully tiled, comprising double ended panelled bath with central mixer taps with hand held attachment. Enclosed shower cubicle with glass doors and shower with hand held attachment. Vanity hand wash basin with soft close drawers below, dual flush WC with soft close seat and stainless steel ladder style heated towel rail. Extractor fan and double glazed opaque glass windows to rear and side.
Outside
Rear Garden
Mainly laid to lawn with raised border bed, paved patio area and summerhouse with decking. Well screened, access on two sides one with double gates and slate chipped driveway. Security lighting, water butt, storage bin, outside tap and personnel door to:
Garage
With up and over door, light, power and personal door to rear garden.
Front Garden
Laid to lawn, border beds and paved driveway to front door and detached garage, second driveway with double gates leading to rear garden. Parking for several cars.
Property Location
Similar Properties
Detached house To Rent Orpington Detached house To Rent BR6 Orpington new homes for sale BR6 new homes for sale Flats for sale Orpington Flats To Rent Orpington Flats for sale BR6 Flats to Rent BR6 Orpington estate agents BR6 estate agents



.png)







