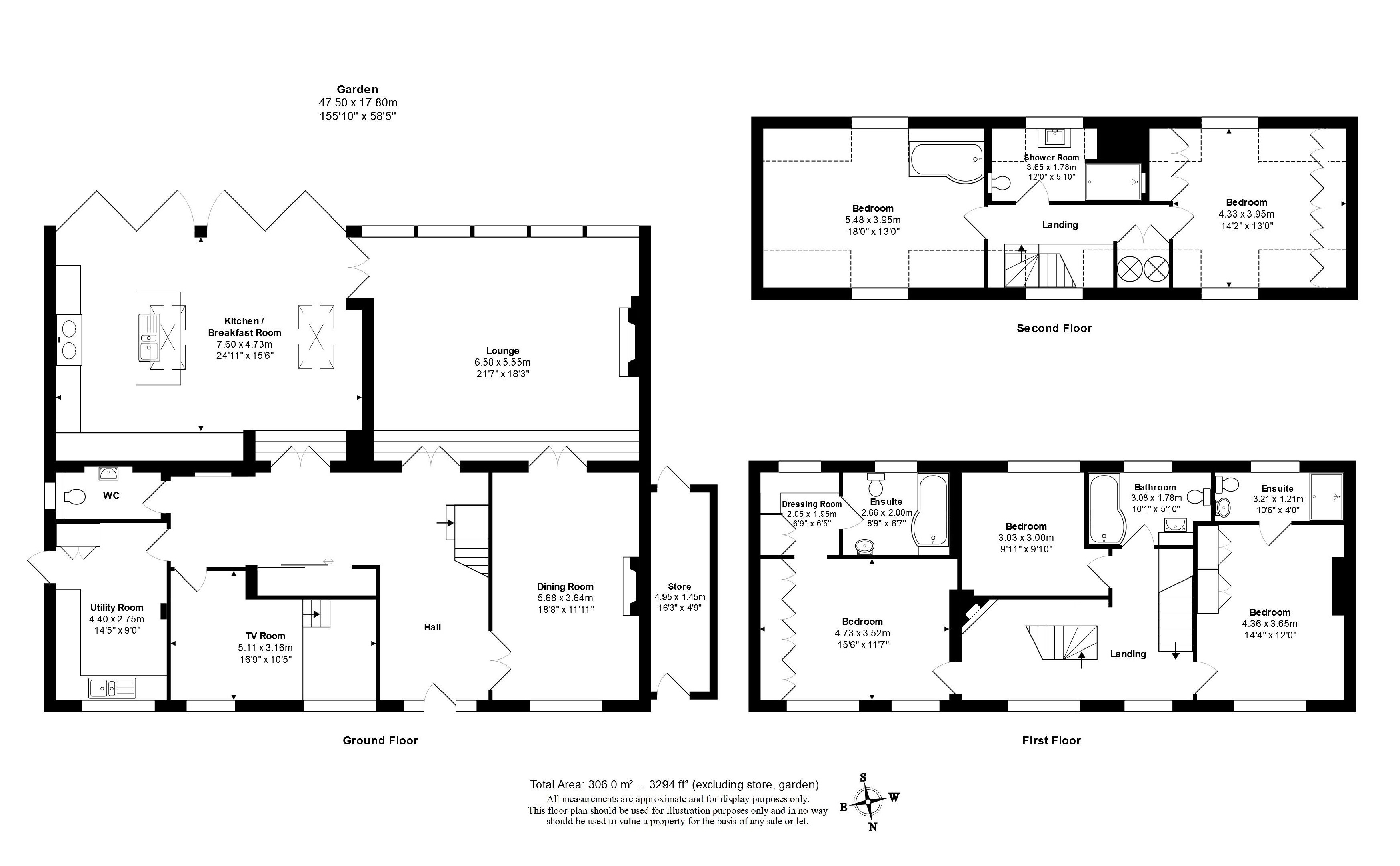5 Bedrooms Detached house to rent in Waggon Road, Hadley Wood, Hertfordshire EN4 | £ 1,211
Overview
| Price: | £ 1,211 |
|---|---|
| Contract type: | To Rent |
| Type: | Detached house |
| County: | Hertfordshire |
| Town: | Barnet |
| Postcode: | EN4 |
| Address: | Waggon Road, Hadley Wood, Hertfordshire EN4 |
| Bathrooms: | 4 |
| Bedrooms: | 5 |
Property Description
Available immediately. A beautifully presented traditional 5 bedroom 4 bathroom detached family home with a modern contemporary design arranged over 3 floors.
The ground floor accommodation comprises; a spacious entrance hall, guest cloakroom, cinema room, family room, lounge, fabulous kitchen/breakfast room fitted with luxurious high end Hacker units/premium appliances and Schuco folding doors plus utility room. To the first floor the accommodation comprises; landing, bedroom 2 with walk in dressing room and en suite bathroom, bedroom 3 with en suite shower room, bedroom 5 and family bathroom. To the second floor; landing, master bedroom, bedroom 4 which is currently fitted and used as a dressing room and second family shower room.
The stunning south facing rear garden of approx. 170ft is mainly laid to lawn with a stunning multi purpose covered all year round entertaining area with steps leading down. There is a timber shed for storage and is bordered by mainly fence and hedge borders.
Approach:- A generous carriage driveway providing ample guest parking for multiple vehicles, There is also a gated side pedestrian access leading to the rear garden of the property.
Location:- Situated on the fringe of greenbelt countryside on the south side of Waggon Road within easy reach of Hadley Wood's local shops, Hadley Wood Primary School and mainline station. Trent Country Park is close at hand and the M25 is a short drive away.
For more information on this property please call our Barnet Lettings Agents on .
Entrance Hall
Guest Cloakroom
Lounge (21'7 x 18'3 (6.58m x 5.56m))
Dining Room (18'8 x 11'11 (5.69m x 3.63m))
Tv Room (16'9 x 10'5 (5.11m x 3.18m))
Kitchen/Breakfast Room (24'11 x 15'6 (7.59m x 4.72m))
Utility Room (14'5 x 9' (4.39m x 2.74m))
First Floor:-
Master Bedroom (15'6 x 11'7 (4.72m x 3.53m))
En Suite Bathroom
En Suite Dressing Room (6'9 x 6'5 (2.06m x 1.96m))
Bedroom 2 (14'4 x 12' (4.37m x 3.66m))
En Suite Shower Room
Bedroom 3 (9'11 x 9'10 (3.02m x 3.00m))
Family Bathroom
Second Floor:-
Bedroom 4 (18' x 13' (5.49m x 3.96m))
Bedroom 5 (14'2 x 13' (4.32m x 3.96m))
Family Shower Room
Exterior:-
Stunning South Facing Garden (155'10 x 58'5 (47.50m x 17.81m))
The agent has not tested any apparatus, equipment, fixtures, fittings or services and so, cannot verify they are in working order, or fit for their purpose. Neither has the agent checked the legal documentation to verify the leasehold/freehold status of the property. The buyer is advised to obtain verification from their solicitor or surveyor. Also, photographs are for illustration only and may depict items which are not for sale or included in the sale of the property, All sizes are approximate. All dimensions include wardrobe spaces where applicable.
Floor plans should be used as a general outline for guidance only and do not constitute in whole or in part an offer or contract. Any intending purchaser or lessee should satisfy themselves by inspection, searches, enquires and full survey as to the correctness of each statement. Any areas, measurements or distances quoted are approximate and should not be used to value a property or be the basis of any sale or let. Floor Plans only for illustration purposes only – not to scale
Property Location
Similar Properties
Detached house To Rent Barnet Detached house To Rent EN4 Barnet new homes for sale EN4 new homes for sale Flats for sale Barnet Flats To Rent Barnet Flats for sale EN4 Flats to Rent EN4 Barnet estate agents EN4 estate agents



.png)











