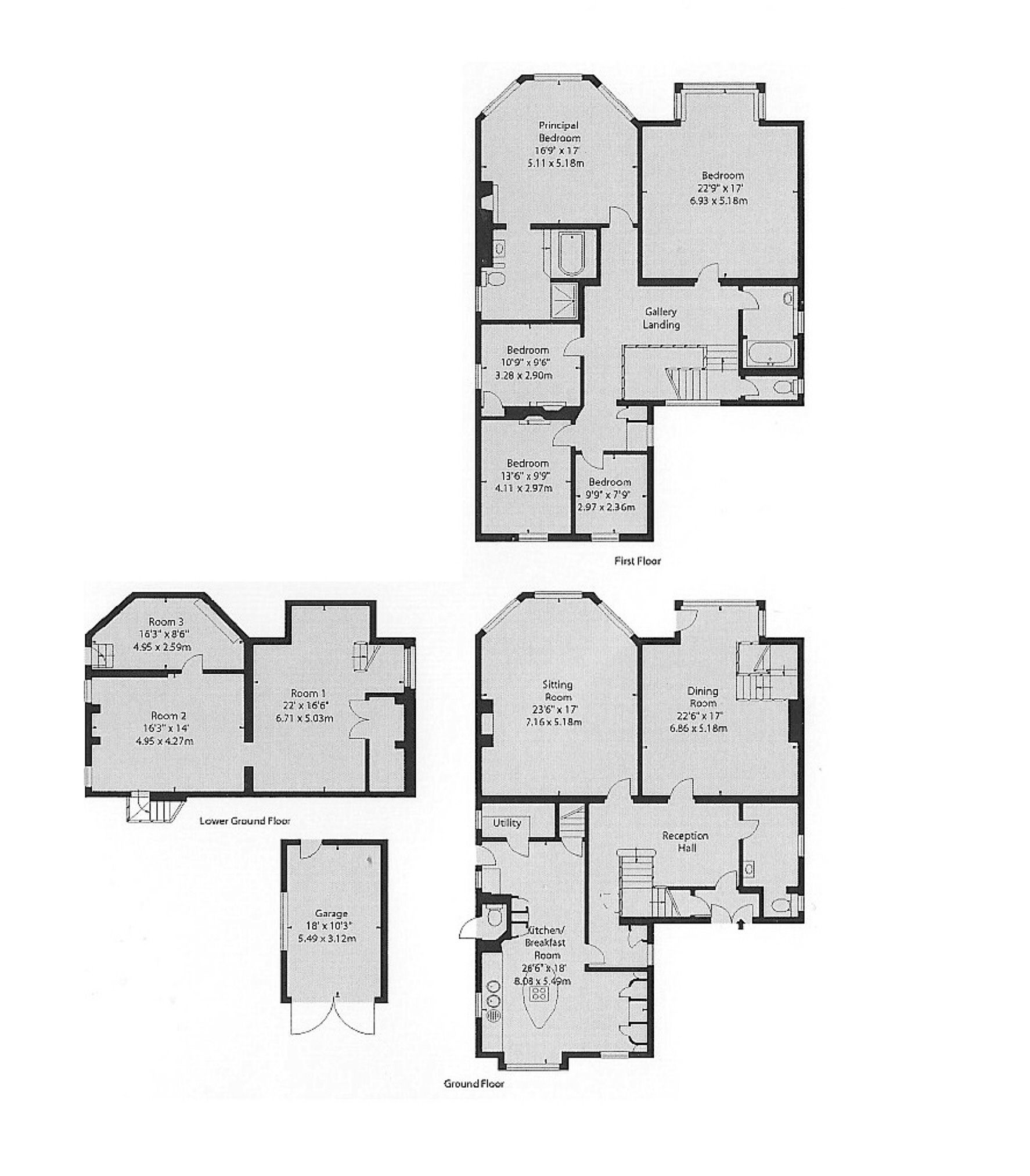5 Bedrooms Detached house to rent in Westlecot Road, Old Town, Wiltshire SN1 | £ 612
Overview
| Price: | £ 612 |
|---|---|
| Contract type: | To Rent |
| Type: | Detached house |
| County: | Wiltshire |
| Town: | Swindon |
| Postcode: | SN1 |
| Address: | Westlecot Road, Old Town, Wiltshire SN1 |
| Bathrooms: | 3 |
| Bedrooms: | 5 |
Property Description
A beautiful detached 5 bedroom character property, offering generous accommodation over three floors, in the heart of Old Town.
Administration Fees & Deposit Applies.
Available Now!
Old Town
Elevated on a hilltop, Old Town has an individual character with views across the Wiltshire countryside and is a most sought - after residential location.
It is one of the oldest parts of Swindon, (existing from well before the Domesday book, with architecture spanning centuries) yet is currently undergoing a renaissance, with quality refurbishment of listed buildings and new wealth from Swindon's successful economy. Conveniently located for Lethbridge School and just a short walk away is the very good Commonweal Secondary School. There is a choice of wine bars, restaurants and street cafés located a short walk away, healthcare is met locally by surgeries in Old Town and the Great Western Hospital. Lawn Woods/Park provide a relaxing environment and just a short 2 minute walk away you will find the Old Town Gardens (with Aviary, concert bowl, rose garden and café). There is also a bank, a variety of specialist shops and a supermarket complete Old Town's self-contained character.
Ground Floor
The property briefly comprises Porch with under-stairs storage, spacious Entrance Hall with under-stairs storage, spacious Cloakroom, Sitting Room with open fire and large bay window overlooking the garden, Dining Room with box bay window with door opening, allowing access to the garden and stairs down to the basement. Kitchen/Breakfast Room with integrated oven and pressure cooker, dishwasher and central island with hob and extractor fan over and integrated washing machine. Access to the utility room. Access to stairs leading to the Basement.
First Floor
On the first floor, the property benefits from a Master Bedroom with bay window enjoying views over the garden and beyond and a spacious En-suite Bathroom with bath, separate shower, WC and wash hand basin. In addition, the property enjoys a further four bedrooms and family bathroom with separate cloakroom.
Basement
Approached by staircases from both the dining room and kitchen, the basement has been renovated in previous years to provide spacious additional accommodation and storage.
Outside
To the front of the property is a detached garage and off street parking for several cars.
To the rear of the property is an impressive south-facing garden. There is a large paved patio area offering a great space for entertaining. Steps lead down to the lawn with mature planting, shrubs and vegetable patches. The garden also benefits from a separate orchard and growing area.
Our Fees Explained
Administration fee. Our administration fee is £275 + VAT(330 in total). This covers referencing for one adult occupier, the drawing up of the tenancy agreement, drawing up the Inventory & Schedule of Condition and the end of Tenancy inspection.
For each additional adult occupier at the property, a fee of £60 + VAT (£72 in total), is payable.
Depending on your circumstances, you may require a Guarantor. A Guarantor will be referenced to ensure that they can cover the rent commitment should you the Tenant be unable to. Should you require a Guarantor, a fee of £75 + VAT (£90 in total) is payable.
Swindon Borough Council
Euclid Street, Swindon, Wiltshire SN1 2JH. Telephone : Council tax band: E.
These particulars, including any plan, are a general guide only and do not form any part of any offer or contract, all descriptions, including photographs, dimensions and other details are given in good faith but do not amount to a representation or warranty. They should not be relied upon as statements of fact and anyone interested must satisfy themselves as to their correctness by inspection or otherwise. Neither we nor the seller accept responsibility for any error that these particulars may contain however caused. Neither the partners or any employees of the company have any authority to make any representation or warranty whatsoever in relation to this property, any plan is for layout guidance only and is not drawn to scale. All dimensions, shapes and compass bearings are approximate and you should not rely upon them without checking first. Please discuss with us any aspects, which are particularly important to you before travelling to view the property.
Property Location
Similar Properties
Detached house To Rent Swindon Detached house To Rent SN1 Swindon new homes for sale SN1 new homes for sale Flats for sale Swindon Flats To Rent Swindon Flats for sale SN1 Flats to Rent SN1 Swindon estate agents SN1 estate agents



.png)











