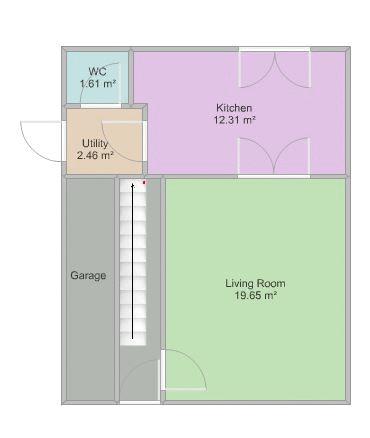4 Bedrooms Detached house to rent in Whickham Close, Widnes WA8 | £ 265
Overview
| Price: | £ 265 |
|---|---|
| Contract type: | To Rent |
| Type: | Detached house |
| County: | Cheshire |
| Town: | Widnes |
| Postcode: | WA8 |
| Address: | Whickham Close, Widnes WA8 |
| Bathrooms: | 3 |
| Bedrooms: | 4 |
Property Description
Academy are delighted to bring to the market this four bedroom detached property. In the sought after area of 'Upton Rocks'. This property benefits from having a modern fitted kitchen, large rear garden and four double bedrooms. Viewings are essential on this property. The layout is as follows; Entrance vestibule, living room, kitchen, utility room and downstairs toilet.
To the first floor is the four double bedrooms complete with en-suite to the master and modern family bathroom. To the exterior of the property is the spacious rear garden and to the front of the property is the double driveway and garage. Viewings are highly essential for this family home which is close to local amenities and transport links.
Kitchen (9' 2'' x 20' 4'' (2.8m x 6.2m))
High gloss modern fitted kitchen, tiled flooring, integrated fridge, freezer and dishwasher, UPVC double glazed windows, patio doors to rear garden and wall mounted radiator.
Living Room (16' 5'' x 13' 5'' (5.0m x 4.1m))
Carpeted flooring, wall mounted radiator and UPVC double glazed windows.
WC (4' 11'' x 4' 7'' (1.5m x 1.4m))
Tiled flooring, tilled walls, sink basin, WC, wall mounted heater and UPVC double glazed windows.
Utility Room (4' 11'' x 5' 7'' (1.5m x 1.7m))
Tiled flooring, tilled walls and UPVC double glazed door to rear garden.
Bedroom 1 (14' 1'' x 8' 6'' (4.3m x 2.6m))
Laminate flooring, wall mounted radiator and UPVC double glazed windows.
Bedroom 2 (6' 7'' x 8' 6'' (2.0m x 2.6m))
Wall mounted radiator and UPVC double glazed windows.
Bedroom 3 (11' 6'' x 9' 2'' (3.5m x 2.8m))
Carpeted flooring, fitted wardrobes, wall mounted radiator and UPVC double glazed windows.
Bedroom 4 (11' 2'' x 10' 6'' (3.4m x 3.2m))
Carpeted flooring, fitted wardrobes, wall mounted radiator and UPVC double glazed windows.
En-Suite (4' 11'' x 5' 7'' (1.5m x 1.7m))
Vinyl flooring, part tiled walls, shower unit, sink basin, WC, wall mounted heater and UPVC double glazed window.
Family Bathroom (6' 3'' x 6' 7'' (1.9m x 2m))
Vinyl flooring, sink basin, WC, bath tub, wall mounted heater and UPVC double glazed windows.
Rear Garden
Paving to rear of property.
Property Location
Similar Properties
Detached house To Rent Widnes Detached house To Rent WA8 Widnes new homes for sale WA8 new homes for sale Flats for sale Widnes Flats To Rent Widnes Flats for sale WA8 Flats to Rent WA8 Widnes estate agents WA8 estate agents



.png)



