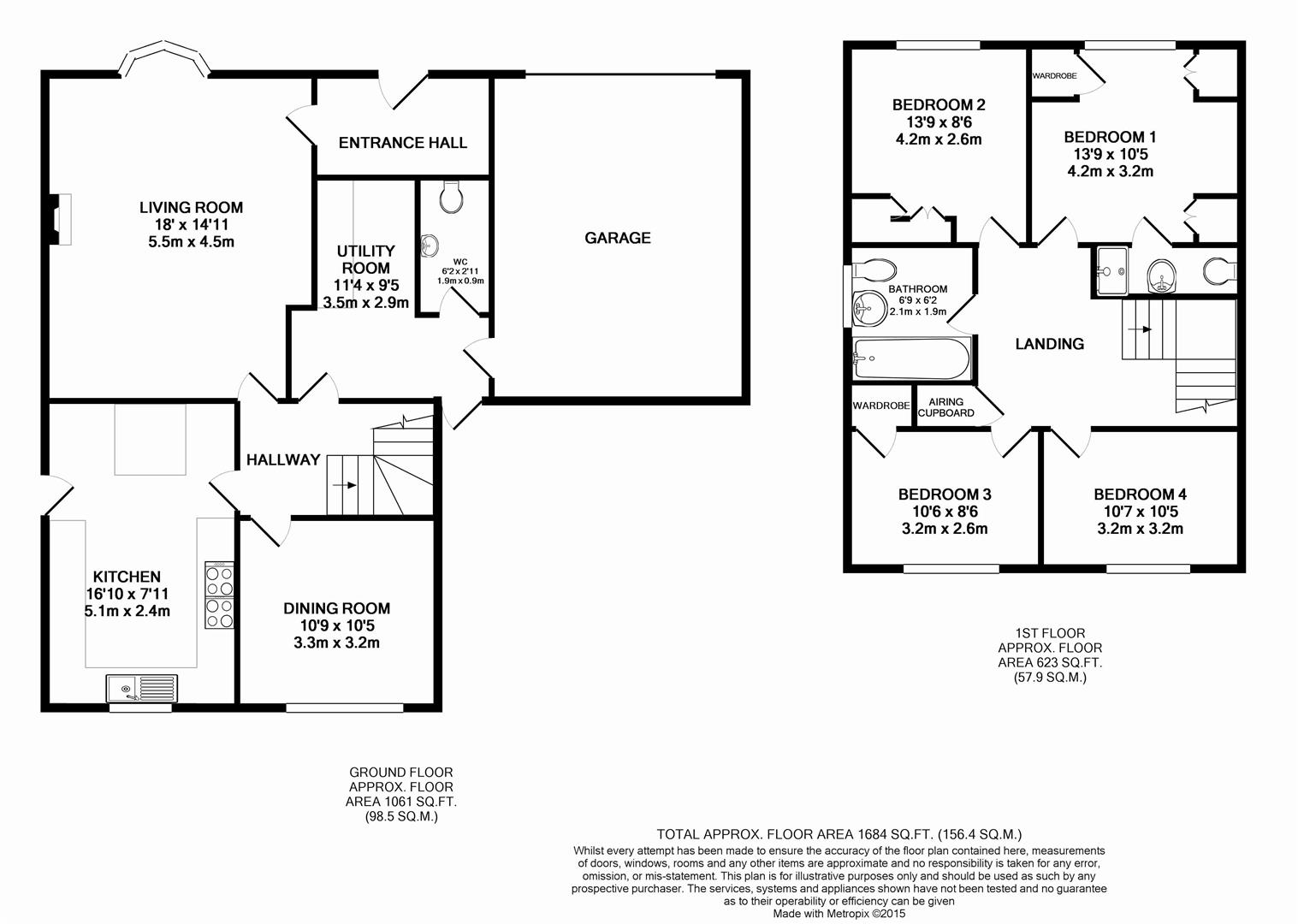4 Bedrooms Detached house to rent in Woodcote Road, Caversham, Reading RG4 | £ 427
Overview
| Price: | £ 427 |
|---|---|
| Contract type: | To Rent |
| Type: | Detached house |
| County: | Berkshire |
| Town: | Reading |
| Postcode: | RG4 |
| Address: | Woodcote Road, Caversham, Reading RG4 |
| Bathrooms: | 3 |
| Bedrooms: | 4 |
Property Description
Nea lettings: This executive unfurnished four bedroom house in Caversham Heights is within easy reach of Reading and the mainline station. The property comprises of an entrance hall, large living room, dining room, fully fitted kitchen/breakfast room, utility room and downstairs cloakroom. Upstairs are four double bedrooms, one with en-suite and a bathroom. There is a garage and driveway parking to the front, to the rear is an enclosed garden. The house is in good decorative order, with carpets to the upstairs, downstairs has natural stone tiled floors with underfloor heating with individual room controls. The property benefits from double glazing throughout.
The house is in Caversham Primary School catchment and is within walking distance of Caversham centre, with its shops, banks, restaurants and leisure facilities. It is also only a 5 minute drive from Reading mainline station with its regular high speed trains (25 mins) in to London Paddington and a 5 minute walk to the River Thames and the pretty Caversham Court. EPC rating C.
Entrance Hall
A large entrance hall perfect for storing shoes and coats, with door leading to the living room.
Living Room (5.5m x 4.5m (18'0" x 14'9"))
A large sized living room with working gas fireplace, with natural stone tiled floor with room controlled underfloor heating and radiators, plus windows overlooking the drive way.
Dining Room (3.3m x 3.2m (10'9" x 10'5"))
A dining room, next to the kitchen with natural stone tiled floor with room controlled underfloor heating large plus window overlooking the enclosed garden.
Kitchen (5.1m x 2.4m (16'8" x 7'10"))
Overlooking the garden is the modern fitted kitchen, with all appliances including a double gas oven with 8 ring hob plus extractor, double sink, dishwasher and integrated fridge. Large breakfast bar and side door access to the garden. The natural stone tiled floor continues into the kitchen with room controlled underfloor heating
Utility Room (3.5m x 2.9m (11'5" x 9'6"))
Off the downstairs hallway is a utility room, housing water softener, washing machine and additional storage plus doors to cloakroom, garage and garden.
Cloakroom (1.9m x 0.9m (6'2" x 2'11"))
A downstairs cloakroom with WC and sink.
Garage
Single garage accessed via garage door at front and side door to utility area.
Master Bedroom (4.2m x 3.2m (13'9" x 10'5"))
A carpeted master bedroom at front of the property, with windows overlooking the driveway. Built in wardrobes and storage units plus a dressing table.
Ensuite
White suite, with a WC, sink and shower cubicle.
Bedroom Two (4.2m x 2.6m (13'9" x 8'6"))
Double carpeted bedroom at front of the property, with windows overlooking the driveway and a built in wardrobe.
Bathroom (2.1m x 2.9m (6'10" x 9'6"))
White suite, with a bath and a hand held shower, sink and WC.
Bedroom Three (3.2m x 2.6m (10'5" x 8'6"))
Double carpeted bedroom at rear of the property, with windows overlooking the garden and a built in wardrobe with shelving.
Bedroom Four (3.2m x 3.2m (10'5" x 10'5"))
Double carpeted bedroom at rear of the property, with windows overlooking the garden.
Garden
South facing enclosed garden, easy to maintain. With a large shed and door to garage.
Property Location
Similar Properties
Detached house To Rent Reading Detached house To Rent RG4 Reading new homes for sale RG4 new homes for sale Flats for sale Reading Flats To Rent Reading Flats for sale RG4 Flats to Rent RG4 Reading estate agents RG4 estate agents



.png)











