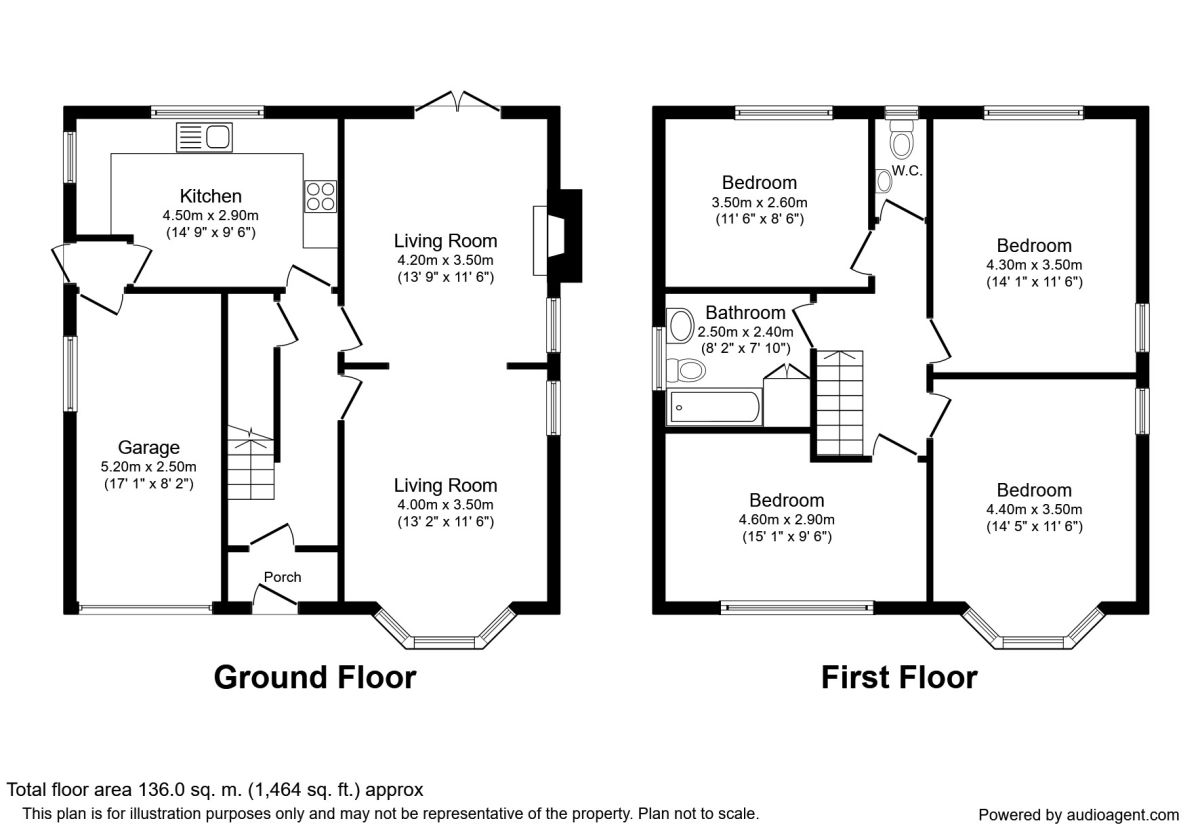4 Bedrooms Detached house to rent in Woodhouse Lane, Sale M33 | £ 312
Overview
| Price: | £ 312 |
|---|---|
| Contract type: | To Rent |
| Type: | Detached house |
| County: | Greater Manchester |
| Town: | Sale |
| Postcode: | M33 |
| Address: | Woodhouse Lane, Sale M33 |
| Bathrooms: | 1 |
| Bedrooms: | 4 |
Property Description
Reeds Rains are proud to introduce a rare opportunity to acquire a four double bedroom, imposing detached property located on a popular road in Sale, Cheshire. Offering approximately 1460 square feet of accommodation, including to the ground floor two reception rooms and a large modern family kitchen, and to the first floor four double bedrooms along with a family bathroom and two W/c's. Furthermore, this generous home also provides ample off-road parking, an integral garage and a beautiful lawned garden to the rear. If this unique home suits your family's needs, call Reeds Rains today to secure your viewing. EPC grade D.
Directions
From the Sale office, proceed along Ashfield Road and turn left onto Cross Street. Continue onto Washway Road. At the junction of Washway Road, Eastway and Woodhouse Lane, turn right. The property is located on the right hand side of the road, clearly marked with a Reeds Rains To Let board.
Porch
Access to:-
Entrance Hall
Entrance hall with access to both reception rooms, kitchen and under stairs storage. Stairs rising to the first floor.
Living Room (3.51m x 4.01m)
Reception room at the front elevation. UPVC double glazed bay window to the front and a further window to the side of the property. Archway through to the rear reception room.
Dining Room (3.51m x 4.19m)
At the rear of the property with UPVC double glazed patio doors opening to the garden. Feature fire place.
Kitchen (2.9m x 4.5m)
The kitchen is fitted with a range of base and wall units with a complimentary work surface over, integrated oven with four ring gas hob and stainless steel extractor hood above, integrated refrigerator, free standing washing machine, stainless steel sink with mixer tap. UPVC double glazed window to the rear elevation overlooking the garden.
Inner Hall
Access to:-
Integral Garage (2.49m x 5.21m)
Landing
Providing access to all four bedrooms, family bathroom and W/C.
Master Bedroom (3.51m x 4.39m)
A well proportioned master bedroom to the front elevation. UPVC double glazed bay window.
Bedroom 2 (3.51m x 4.29m)
Another large double bedroom to the rear elevation. UPVC double glazed window over the garden. Integral wardrobes.
Bedroom 3 (2.9m x 4.6m)
Double bedroom to the front elevation. UPVC double glazed window.
Bedroom 4 (2.59m x 3.51m)
The smallest bedroom at 11'6'' by 8'6''. UPVC double glazed window overlooking the garden.
Family Bathroom (2.39m x 2.49m)
The bathroom comprises of a three piece suite in white, wood paneled bath with shower above, low level W/C, pedestal wash hand basin, fully tiled walls, frosted double glazed UPVC window to the side elevation.
Additional WC
Rear Garden
The property offers ample off road parking to the front elevation, and a mix of patio and lawned surfaces at the rear.
/8
Property Location
Similar Properties
Detached house To Rent Sale Detached house To Rent M33 Sale new homes for sale M33 new homes for sale Flats for sale Sale Flats To Rent Sale Flats for sale M33 Flats to Rent M33 Sale estate agents M33 estate agents



.png)




