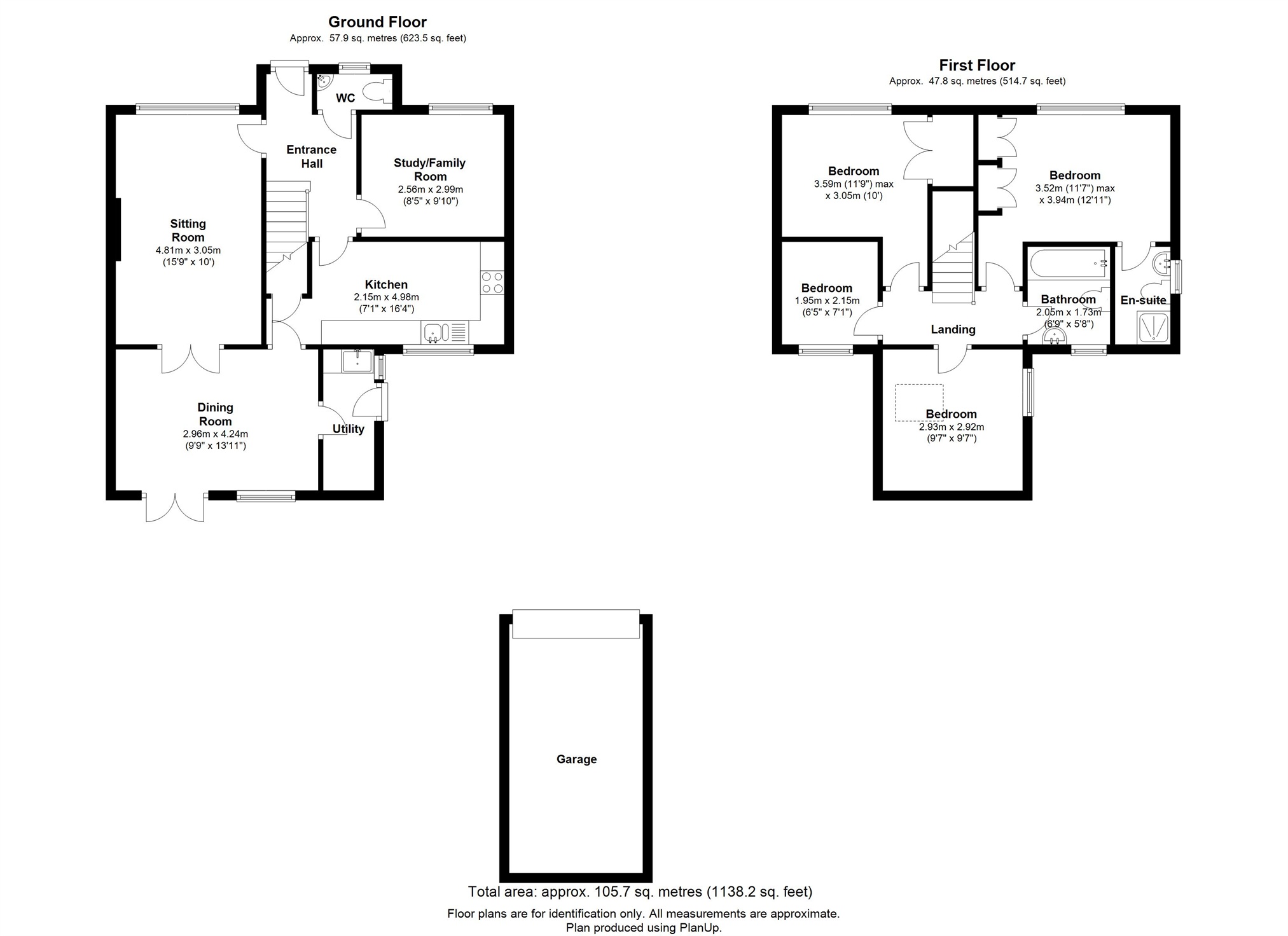4 Bedrooms Detached house to rent in Woodlea Fold, Meanwood, Leeds LS6 | £ 277
Overview
| Price: | £ 277 |
|---|---|
| Contract type: | To Rent |
| Type: | Detached house |
| County: | West Yorkshire |
| Town: | Leeds |
| Postcode: | LS6 |
| Address: | Woodlea Fold, Meanwood, Leeds LS6 |
| Bathrooms: | 3 |
| Bedrooms: | 4 |
Property Description
Cornerstone Estate Agents are delighted to offer to let an imposing four bedroom detached property with a detached garage. Externally the property benefits from a front garden, driveway with parking for a number of vehicles and a lovely spacious rear garden. Located in the sought after suburb of Meanwood in the popular Woodlea village, this property is tucked away at the top of a block paved cul de sac.
Entrance Hallway A neutrally decorated hallway which leads to the kitchen, sitting room, ground floor W.C., Family Room and staircase to the first floor.
Ground Floor W.C. A neutrally decorated W.C. Which benefits from a pedestal hand wash basin and a frosted double glazed window which allows ample light in. Under foot a lovely wood effect floor exists.
Sitting Room A commanding sitting room which boasts a lovely wood effect floor and neutral d�cor. A commanding gas fire sat a on stone hearth with a wooden surround exists creating a strong focal point. A large double glazed window also allows ample light in and glass panelled French doors lead into the dining room.
Dining Room A spacious dining room which again is decorated neutrally and boasts glass French doors out into the rear garden. Underfoot the wood effect floor continues, the dining room leads to the kitchen, sitting room and utility room.
Family Room A neutrally decorated family room which benefits from a lovely wood effect floor. A large double glazed window exists which overlooks the front garden and extremely pleasant block paved cul de sac.
Kitchen A neutrally decorated and spacious kitchen which benefits from ample lower and upper level cupboards. The kitchen utilities comprise of a one and a half composite sink with drainer, oven, four ring gas hob with extractor above and a dish washer. The kitchen also benefits from a large pantry/cupboard and a well pro-portioned double glazed window which allows ample light in.
Utility Room A neutrally decorated utility room which boasts a worktop and stainless steel sink, a low level cupboard and wall mounted cupboard. A double glazed window allows ample light in and a door leads out into the rear garden.
Landing A neutrally decorated landing which has access to the loft above. The landing leads to the master bedroom, three other well pro-portioned bedrooms and the family bathroom.
Master Bedroom A neutrally decorated and spacious bedroom which benefits from a bank of fitted wardrobes and a large double glazed window. The master bedroom has its own en suite.
En Suite A neutrally decorated en suite which comprises of shower, low level W.C. And wash basin over a vanity cupboard. A frosted double glazed window allows ample light in and a wood effect is present below foot.
Double Bedroom A commanding double bedroom which has double doors that lead into a walk in wardrobe and a large double glazed window exists which allows ample light in.
Double Bedroom Two An impressive neutrally decorated double bedroom which boasts a large sky light above and a double glazed window which allows light to stream in.
Bedroom Currently dressed as a childs bedroom, a large double glazed window allows ample light in and a wood effect floor exists below foot.
Family Bathroom The family bathroom comprises of a bath with shower over, low level W.C. And a wash basin sat over a vanity cupboard with worktop. The bathroom is neutrally decorated and benefits from a frosted double glazed window which allows ample light in.
Front Garden & Driveway The front garden comprises of a lawn, well stocked borders and a stone flagged driveway which offers parking for several vehicles. A commanding wooden gate leads down the side of the property to the detached garage and rear garden.
Rear Garden The rear garden benefits from a large bat and ball lawn, two stone flagged patios and again well stocked borders.
Detached Garage A large detached garage which is accessed by an up and over door with ample eve�s storage internally.
Cul De Sac View This photography shows a view of the blocked paved cul de sac.
Property Location
Similar Properties
Detached house To Rent Leeds Detached house To Rent LS6 Leeds new homes for sale LS6 new homes for sale Flats for sale Leeds Flats To Rent Leeds Flats for sale LS6 Flats to Rent LS6 Leeds estate agents LS6 estate agents



.png)










