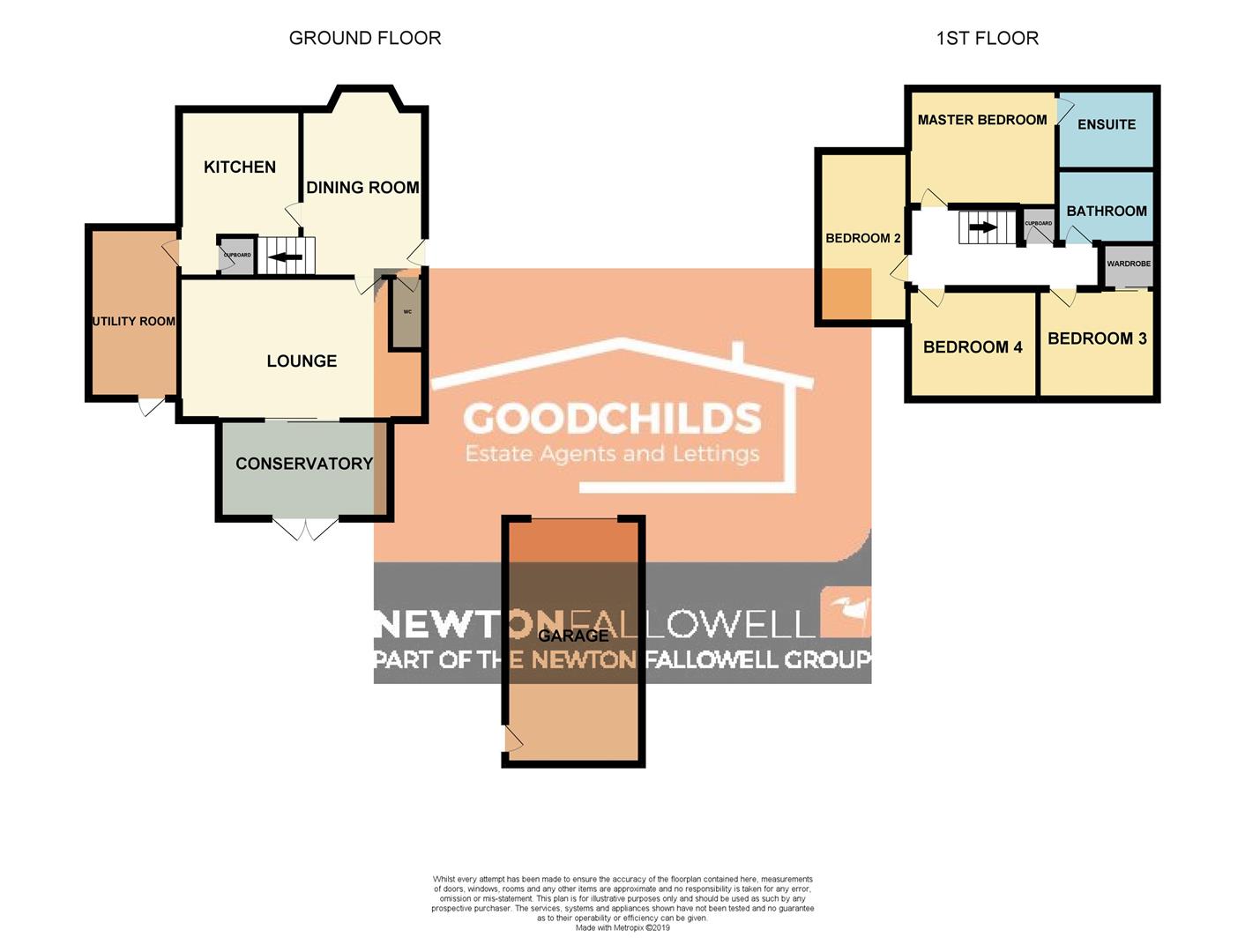4 Bedrooms Detached house to rent in Woodstock Road, Kidsgrove, Stoke-On-Trent ST6 | £ 190
Overview
| Price: | £ 190 |
|---|---|
| Contract type: | To Rent |
| Type: | Detached house |
| County: | Staffordshire |
| Town: | Stoke-on-Trent |
| Postcode: | ST6 |
| Address: | Woodstock Road, Kidsgrove, Stoke-On-Trent ST6 |
| Bathrooms: | 2 |
| Bedrooms: | 4 |
Property Description
**available Mid-april** An Extended Four Bedroom Detached House in the popular residential area of Kidsgrove.
The property, which benefits from rural views to the front, briefly comprises; Dining Room, Lounge, Conservatory, Ground Floor Cloakroom, Fitted Kitchen, Utility Room, Landing, Four Double Bedrooms, Master Ensuite and Family Bathroom. Externally, the property boasts a detached garage to the side and off road parking to the front and side.
Front
Having off road parking.
Front
Dining Room (2.82m x 3.81m (9'3 x 12'6))
Having radiator, double glazed bay window to front and door to side
Lounge (5.69m x 3.40m (18'8 x 11'2))
Having radiator, double glazed sliding doors to rear and fire with feature fireplace.
Conservatory (3.81m x 2.21m (12'6 x 7'3))
Having radiator and double glazed french doors to rear.
Fitted Kitchen (2.77m x 3.81m max (9'1 x 12'6 max))
Having a range of wall and base units over incorporating; Integrated Oven, Microwave, Dishwasher and Gas Hobs. Radiator and double glazed window to front.
Cloaks (0.79m x 1.65m (2'7 x 5'5))
Having W.C and wash hand basin. Radiator and double glazed window to side.
Utility Room (2.06m x 3.89m (6'9 x 12'9))
Having a range of wall and base units. Plumbing for automatic washing machine, space for fridge/freezer. Radiator, door to rear and double glazed window to front.
Landing
Master Bedroom (3.38m x 2.79m (11'1 x 9'2))
Having radiator and double glazed window to front.
Bedroom Two (2.03m x 3.91m (6'8 x 12'10))
Having radiator and double glazed window to front.
Bedroom Three (3.00m x 2.51m (9'10 x 8'3))
Having radiator and double glazed window to rear.
Bedroom Four (2.67m x 2.51m (8'9 x 8'3))
Having radiator and double glazed window to rear.
Bathroom (2.26m x 1.68m (7'5 x 5'6))
Having white three piece suite comprising; W.C, wash hand basin and panelled bath. Heated towel rail and double glazed window to side.
En Suite (2.26m x 1.83m (7'5 x 6))
Having white three piece suite comprising; W.C, wash hand basin and shower cubicle. Heated towel rail and double glazed window to side.
Rear
Having low-maintenance private rear garden with garage.
Availability
The property will be available to move in to around the middle of April.
Property Location
Similar Properties
Detached house To Rent Stoke-on-Trent Detached house To Rent ST6 Stoke-on-Trent new homes for sale ST6 new homes for sale Flats for sale Stoke-on-Trent Flats To Rent Stoke-on-Trent Flats for sale ST6 Flats to Rent ST6 Stoke-on-Trent estate agents ST6 estate agents



.png)









