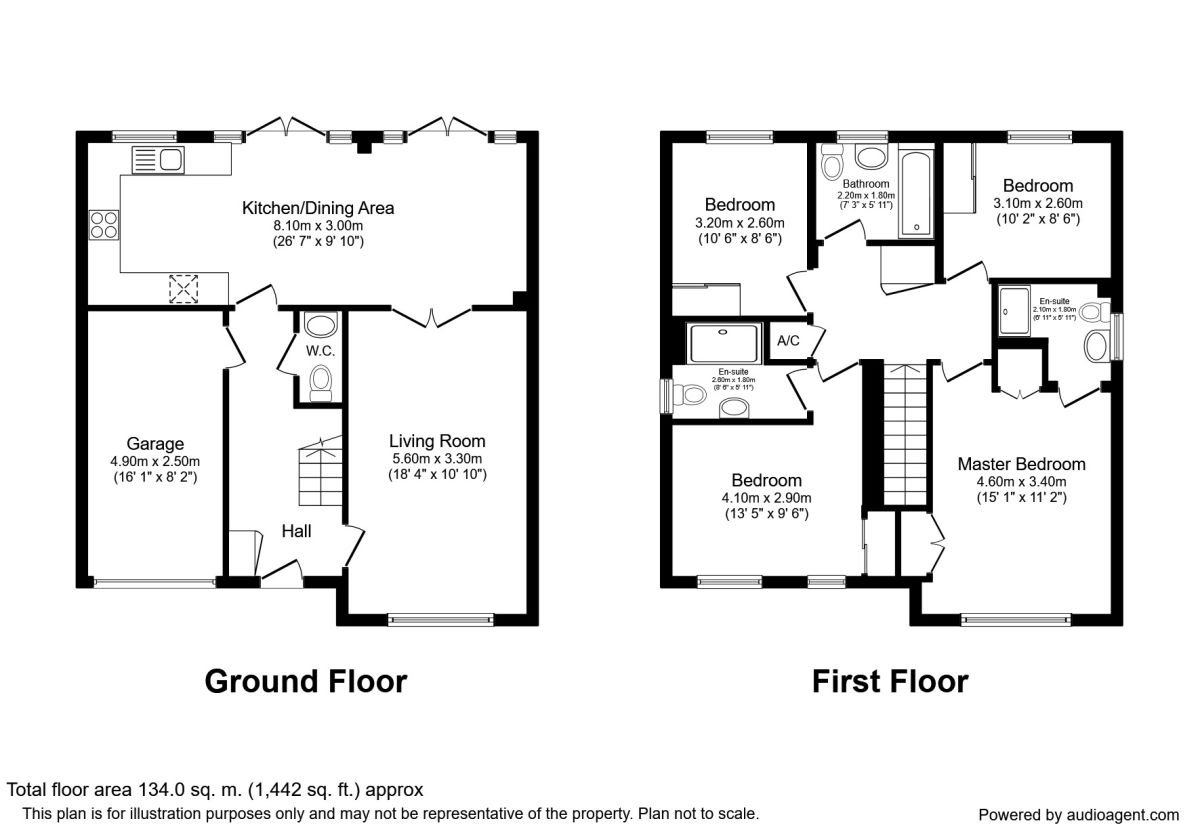4 Bedrooms Detached house to rent in Wren Green Way, Wrenthorpe, Wakefield WF2 | £ 300
Overview
| Price: | £ 300 |
|---|---|
| Contract type: | To Rent |
| Type: | Detached house |
| County: | West Yorkshire |
| Town: | Wakefield |
| Postcode: | WF2 |
| Address: | Wren Green Way, Wrenthorpe, Wakefield WF2 |
| Bathrooms: | 3 |
| Bedrooms: | 4 |
Property Description
***zero deposit guarantee available***
A stunning detached home situated in the popular area of Wrenthorpe. The property boasts modern fixtures and fittings and offers spacious accommodation throughout. With four good sized bedrooms, two with ensuite shower rooms, open plan kitchen dining room and beautiful lounge room. There is a driveway for parking and garage and a rear enclosed garden. A viewing is essential to appreciate this beautiful home. This lovely family home is available from April 2019 and comes furnished. Sorry no pets.
Entrance Hall
With stairs leading to first floor and doors to all room. Integral door leading to garage.
Living Room (3.30m x 5.59m)
Light and airy lounge room with double doors leading to the open plan kitchen/dining area. Furnished with brand new suite comprising of two settees, two chairs and a footstool. TV table and side tables. Carpet flooring and neutral decor. Curtains to window.
Open Plan Kitchen And Dining Room (3.0m x 8.1m)
Modern white wall and base units with contrasting work surfaces and splash backs. Integrated double oven, gas hob with extractor over, dishwasher, washing machine and fridge freezer. Tiled flooring and neutral decor to wall. French doors leading out to the garden. The dining area is furnished with dining table and four chairs.
Cloakroom / WC
Two piece suite comprising low flush WC and hand wash basin.
First Floor Landing
With all doors leading off. Storage cupboard.
Master Bedroom (3.4m x 4.6m)
Double bedroom, to front aspect with far reaching views. The room has fitted wardrobes and drawers. Furnished with Divan bed with storage and bedside cabinets. Carpet flooring and neutral decor. Curtains to window. Door leading to ensuite.
En-Suite Shower Room (1.80m x 2.21m)
Three piece suite comprising of shower cubicle, low flush WC and hand wash basin. Part tiled walls. Vinyl flooring. Chrome radiator.
Bedroom (2.90m x 4.09m)
Double room, to front aspect, with fitted wardrobes and benefiting from an ensuite shower room. Furniture includes: Double bed and two bedside cabinets. Carpet flooring and neutral decor. Curtains to windows.
En-Suite Shower Room (2nd)
Thee piece suite, including shower cubicle, low flush WC and hand was basin. Part tiled walls.
Bedroom (2nd) (2.59m x 3.20m)
To rear aspect, a further good sized bedroom with fitted wardrobes. Day bed which offers a double or single bed. Carpet flooring and neutral decor.
Bedroom (3rd) (2.59m x 3.10m)
Good sized room with fitted wardrobes, to rear aspect, with neutral decor and carpet flooring.
Bathroom (1.80m x 2.21m)
Contemporary bathroom suite comprising of bath, hand wash basin and low flush WC. Vinyl flooring and part tiled walls.
External
To the front of the property there is driveway parking. To the rear a private enclosed garden, mainly laid to lawn. Patio area and shed.
/8
Property Location
Similar Properties
Detached house To Rent Wakefield Detached house To Rent WF2 Wakefield new homes for sale WF2 new homes for sale Flats for sale Wakefield Flats To Rent Wakefield Flats for sale WF2 Flats to Rent WF2 Wakefield estate agents WF2 estate agents



.png)











